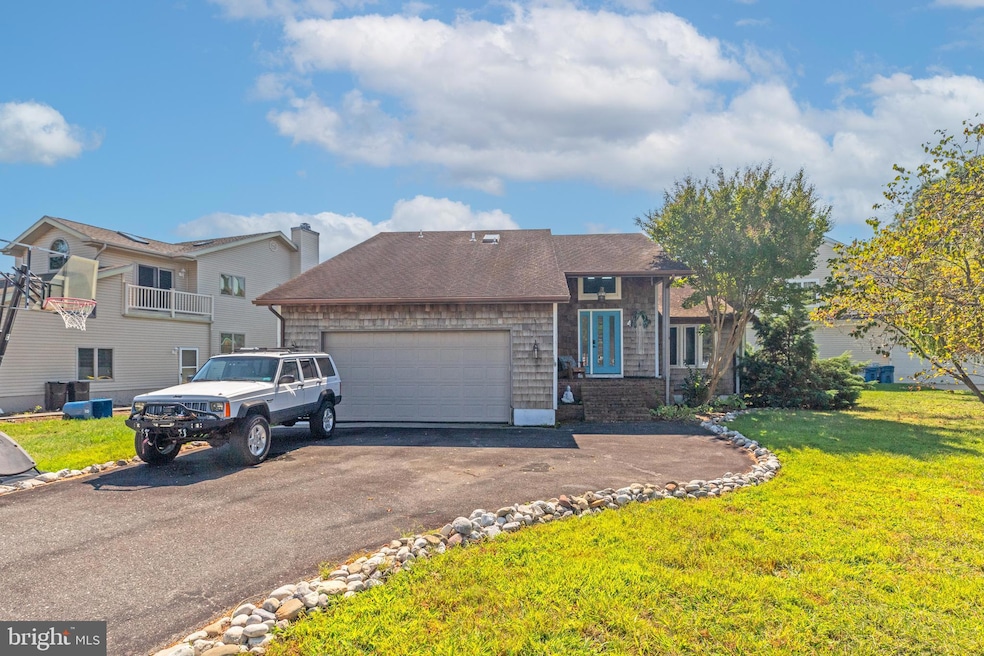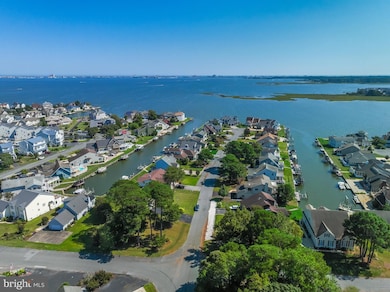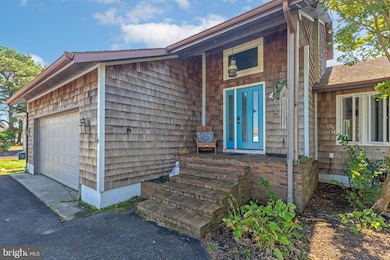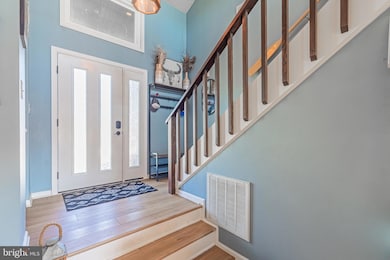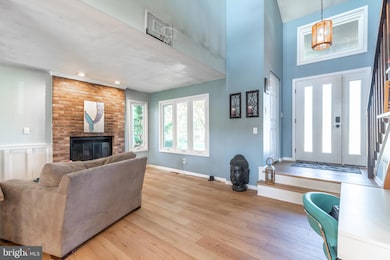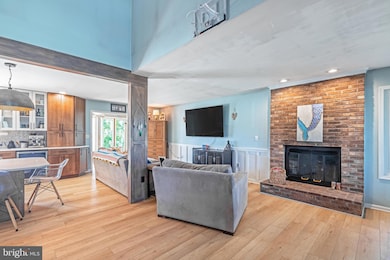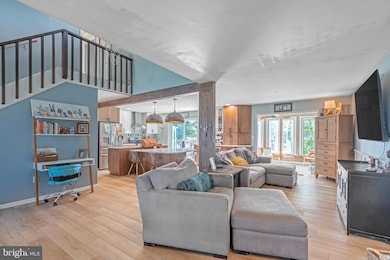4 Ebb Tide Berlin, MD 21811
Estimated payment $3,727/month
Highlights
- 22 Feet of Waterfront
- Marina
- 1 Dock Slip
- Showell Elementary School Rated A-
- Boat Ramp
- Pier
About This Home
REDUCED! Welcome to this beautiful waterfront home in the desirable Wood Duck II community of Ocean Pines! Featuring 3 BR's and 2.5 BA's, this home has been thoughtfully updated with all new windows and a new front door (2022), plus a completely renovated kitchen (2024). The 1st Fl boasts new LVP flooring, a spacious living room with cathedral ceilings and a cozy gas fireplace, a sunroom filled with natural light, a convenient powder off laundry room, and a first-floor primary suite with an updated bath & direct access to the rear deck. Upstairs, you’ll find two additional BR's, a hall bath with skylight, and a versatile bonus room off bedroom #3 perfect for storage or a home office. There is a pulldown attic stairs with plenty of storage & an access door at the top of the stairs with additional storage space. Exterior highlights include a paved driveway with plenty of off-street parking, a two-car garage with inside access, and a rear deck with a permanent awning accessible from the primary bedroom, sunroom, and kitchen. The waterfront location offers a shared dock with quick access to Manklin Creek and the Cape Isle of Wight Bay. Living in Ocean Pines means enjoying a wealth of amenities, including multiple outdoor and indoor pools, a Robert Trent Jones designed championship golf course, yacht club & marina, restaurants, tennis/pickleball courts, walking trails, parks, playgrounds, and a community center plus easy access to Ocean City. Make this your next home in Ocean Pines!
Listing Agent
(410) 208-3500 oceanpines@penfedrealty.com Berkshire Hathaway HomeServices PenFed Realty - OP Brokerage Phone: 4102083500 License #575024 Listed on: 09/20/2025

Home Details
Home Type
- Single Family
Est. Annual Taxes
- $4,024
Year Built
- Built in 1984 | Remodeled in 2024
Lot Details
- 0.26 Acre Lot
- 22 Feet of Waterfront
- Home fronts navigable water
- Home fronts a canal
- Corner Lot
- Cleared Lot
- Back, Front, and Side Yard
- Property is in excellent condition
- Property is zoned R-3, R3
HOA Fees
- $122 Monthly HOA Fees
Parking
- 2 Car Direct Access Garage
- 4 Driveway Spaces
- Front Facing Garage
- Garage Door Opener
- On-Street Parking
Home Design
- Contemporary Architecture
- Block Foundation
- Frame Construction
- Architectural Shingle Roof
Interior Spaces
- 1,978 Sq Ft Home
- Property has 2 Levels
- Open Floorplan
- Cathedral Ceiling
- Ceiling Fan
- Skylights
- Heatilator
- Fireplace With Glass Doors
- Brick Fireplace
- Double Pane Windows
- Awning
- Insulated Windows
- Window Treatments
- Sliding Windows
- Casement Windows
- Window Screens
- Insulated Doors
- Combination Kitchen and Dining Room
- Canal Views
- Crawl Space
Kitchen
- Breakfast Area or Nook
- Eat-In Kitchen
- Gas Oven or Range
- Stove
- Range Hood
- Built-In Microwave
- Dishwasher
- Stainless Steel Appliances
- Kitchen Island
- Upgraded Countertops
- Disposal
Flooring
- Ceramic Tile
- Luxury Vinyl Plank Tile
Bedrooms and Bathrooms
- 3 Main Level Bedrooms
- En-Suite Bathroom
- Walk-In Closet
- Bathtub with Shower
- Walk-in Shower
Laundry
- Laundry Room
- Laundry on main level
- Dryer
- Washer
Eco-Friendly Details
- Energy-Efficient Windows
Outdoor Features
- Pier
- Access to Tidal Water
- Canoe or Kayak Water Access
- Private Water Access
- Property is near a canal
- Personal Watercraft
- Bulkhead
- Shared Slip
- Physical Dock Slip Conveys
- 1 Dock Slip
- Dock made with Treated Lumber
- Powered Boats Permitted
- Deck
- Exterior Lighting
- Rain Gutters
- Porch
Schools
- Showell Elementary School
- Stephen Decatur Middle School
- Stephen Decatur High School
Utilities
- Forced Air Heating and Cooling System
- Heating System Uses Natural Gas
- Heat Pump System
- 200+ Amp Service
- Electric Water Heater
- Cable TV Available
Listing and Financial Details
- Tax Lot 132
- Assessor Parcel Number 2403113884
Community Details
Overview
- Association fees include road maintenance, snow removal, management
- $200 Other One-Time Fees
- Ocean Pines HOA
- Ocean Pines Wood Duck II Subdivision
- Community Lake
Amenities
- Clubhouse
- Community Center
- Recreation Room
Recreation
- Boat Ramp
- Marina
- Golf Club
- Golf Course Community
- Golf Course Membership Available
- Private Beach Club
- Tennis Courts
- Baseball Field
- Community Basketball Court
- Community Playground
- Community Indoor Pool
- Pool Membership Available
- Fishing Allowed
- Dog Park
- Jogging Path
- Bike Trail
Map
Home Values in the Area
Average Home Value in this Area
Property History
| Date | Event | Price | List to Sale | Price per Sq Ft |
|---|---|---|---|---|
| 12/17/2025 12/17/25 | Price Changed | $629,900 | -1.6% | $318 / Sq Ft |
| 10/16/2025 10/16/25 | Price Changed | $640,000 | -1.5% | $324 / Sq Ft |
| 09/20/2025 09/20/25 | For Sale | $650,000 | -- | $329 / Sq Ft |
Purchase History
| Date | Type | Sale Price | Title Company |
|---|---|---|---|
| Deed | $429,000 | Dba Real Estate T&E | |
| Deed | $375,000 | Brennan Title Company | |
| Deed | $280,000 | -- | |
| Deed | $195,000 | -- |
Mortgage History
| Date | Status | Loan Amount | Loan Type |
|---|---|---|---|
| Open | $407,550 | New Conventional | |
| Previous Owner | $300,000 | New Conventional | |
| Closed | -- | No Value Available |
Source: Bright MLS
MLS Number: MDWO2033110
APN: 03-113884
- 6 Ebb Tide
- 3 Ebbtide Ct
- 26 Mallard Dr W
- 630 Ocean Pkwy
- 42 Martinique Cir
- 8 Alton Point
- 4 Leslie Mews
- 8 Leslie Mews
- 6 Heron Isle Ct
- 7 Leslie Mews
- 696 Ocean Pkwy
- 2 Crab Cay Ct
- 52 Pintail Dr
- 2304 Points Reach
- 2102 Points Reach
- 128 Hingham Ln Unit 17
- 2108 Points Reach
- 117 Hingham Ln
- 403 Bluewater Ct
- 529 Yacht Club Dr Unit 4
- 21 N Pintail Dr
- 928 Yacht Club
- 17 Morning Mist Dr
- 137 Camelot Cir
- 10505 Keyser Point Rd
- 12422 Kent Rd
- 15 Footbridge Trail
- 61 Abbyshire Rd
- 13 Sailors Way
- 12613 Sheffield Rd
- 12911 Riggin Ridge Rd
- 504 Robin Dr
- 507 Robin Dr Unit 20
- 9905 Bay Ct Ln
- 2815 Tern Dr
- 13002 Bowline Ln Unit 5
- 9905 Seaside Ln
- 13009 Bowline Ln Unit 2
- 12808 Briny Ln
- 318 Bayshore Dr Unit C
Ask me questions while you tour the home.
