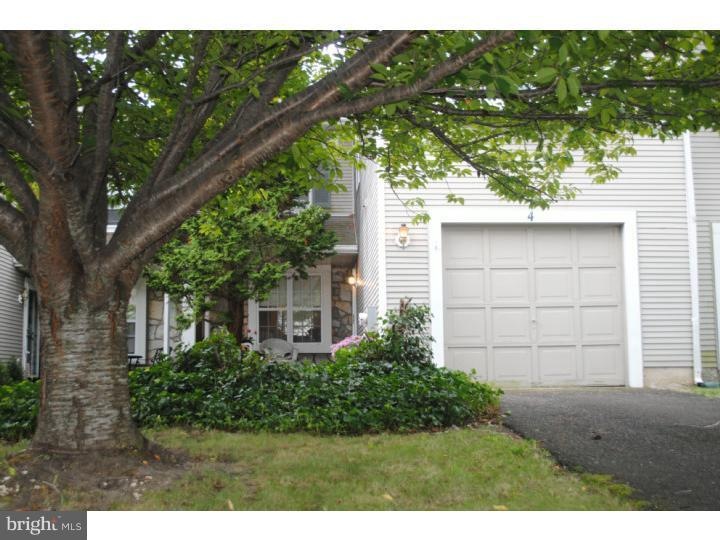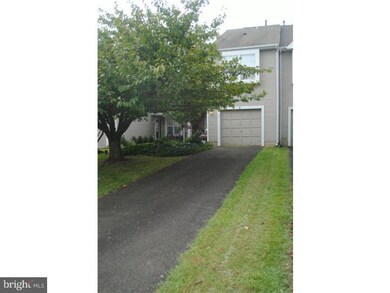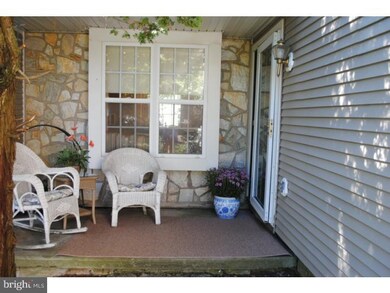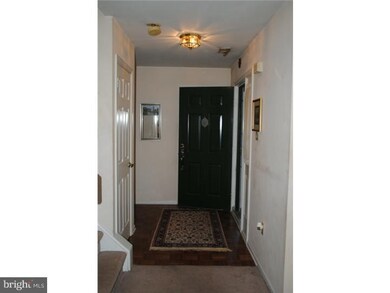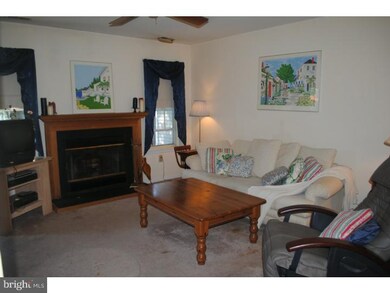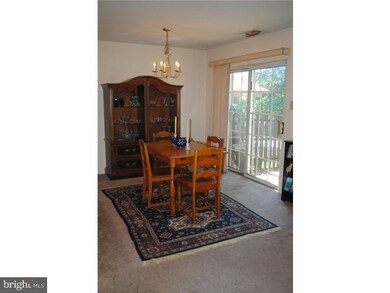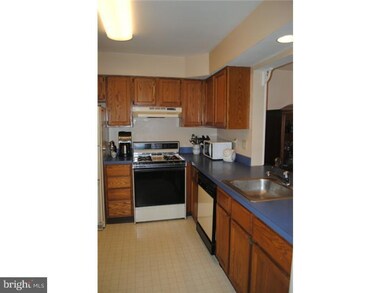
4 Ebony Ct Newtown, PA 18940
Central Bucks County NeighborhoodHighlights
- Clubhouse
- Traditional Architecture
- Attic
- Newtown Elementary School Rated A
- Wood Flooring
- Community Pool
About This Home
As of December 2013Bright and spacious 3-bedroom, 2.5 bath townhome located on a cul-de-sac in desirable Newtown Grant! Enter through the foyer with powder room to a fabulous open floor plan, lots of natural light, and family room with fireplace. New carpet and paint throughout the lower level. The kitchen has oak cabinets, oversized deep silled window, and large pass through to the dining room. Master bedroom has gorgeous hardwood floors, ceiling fan, large walk-in closet, and en suite bath with ceramic tile floors and stall shower. Two additional bedrooms with ample closet space, hall bath, and laundry room complete the second floor. Attached garage for added comfort and security. Backyard brick paver patio provides the perfect place to relax and enjoy your new home! Very desirable community with clubhouse, swimmimg pool, tennis court, playground. Council Rock schools. Easy access to major highways. An excellent value! For peace of mind, seller is including a one year home warranty with purchase.
Last Agent to Sell the Property
RE/MAX Properties - Newtown License #RS306373 Listed on: 09/04/2013

Townhouse Details
Home Type
- Townhome
Est. Annual Taxes
- $3,683
Year Built
- Built in 1990
Lot Details
- 2,976 Sq Ft Lot
- Lot Dimensions are 24x124
- Cul-De-Sac
- Property is in good condition
HOA Fees
- $43 Monthly HOA Fees
Parking
- 1 Car Direct Access Garage
- 2 Open Parking Spaces
- Garage Door Opener
Home Design
- Traditional Architecture
- Slab Foundation
- Pitched Roof
- Aluminum Siding
Interior Spaces
- 1,636 Sq Ft Home
- Property has 2 Levels
- Ceiling Fan
- Stone Fireplace
- Family Room
- Living Room
- Dining Room
- Laundry on upper level
- Attic
Kitchen
- Eat-In Kitchen
- Self-Cleaning Oven
- Built-In Range
- Dishwasher
- Disposal
Flooring
- Wood
- Wall to Wall Carpet
- Tile or Brick
- Vinyl
Bedrooms and Bathrooms
- 3 Bedrooms
- En-Suite Primary Bedroom
- En-Suite Bathroom
- 2.5 Bathrooms
- Walk-in Shower
Outdoor Features
- Patio
- Porch
Schools
- Newtown Middle School
- Council Rock High School North
Utilities
- Forced Air Heating and Cooling System
- Heating System Uses Gas
- Natural Gas Water Heater
- Cable TV Available
Listing and Financial Details
- Tax Lot 153
- Assessor Parcel Number 29-043-153
Community Details
Overview
- Association fees include pool(s), common area maintenance
- Newtown Grant Subdivision
Amenities
- Clubhouse
Recreation
- Tennis Courts
- Community Pool
Ownership History
Purchase Details
Home Financials for this Owner
Home Financials are based on the most recent Mortgage that was taken out on this home.Purchase Details
Home Financials for this Owner
Home Financials are based on the most recent Mortgage that was taken out on this home.Purchase Details
Home Financials for this Owner
Home Financials are based on the most recent Mortgage that was taken out on this home.Similar Home in Newtown, PA
Home Values in the Area
Average Home Value in this Area
Purchase History
| Date | Type | Sale Price | Title Company |
|---|---|---|---|
| Deed | $255,000 | None Available | |
| Deed | $179,500 | -- | |
| Deed | $132,900 | T A Title Insurance Company |
Mortgage History
| Date | Status | Loan Amount | Loan Type |
|---|---|---|---|
| Previous Owner | $95,000 | No Value Available | |
| Previous Owner | $112,000 | No Value Available |
Property History
| Date | Event | Price | Change | Sq Ft Price |
|---|---|---|---|---|
| 10/01/2020 10/01/20 | Rented | $2,200 | 0.0% | -- |
| 09/14/2020 09/14/20 | Under Contract | -- | -- | -- |
| 09/11/2020 09/11/20 | Off Market | $2,200 | -- | -- |
| 09/05/2020 09/05/20 | Price Changed | $2,200 | -4.3% | $1 / Sq Ft |
| 08/25/2020 08/25/20 | For Rent | $2,300 | +21.1% | -- |
| 06/01/2014 06/01/14 | Rented | $1,900 | 0.0% | -- |
| 05/19/2014 05/19/14 | Under Contract | -- | -- | -- |
| 04/24/2014 04/24/14 | For Rent | $1,900 | 0.0% | -- |
| 12/13/2013 12/13/13 | Sold | $255,000 | -8.9% | $156 / Sq Ft |
| 12/07/2013 12/07/13 | Pending | -- | -- | -- |
| 10/27/2013 10/27/13 | Price Changed | $279,900 | -1.8% | $171 / Sq Ft |
| 10/02/2013 10/02/13 | Price Changed | $284,900 | -1.7% | $174 / Sq Ft |
| 09/04/2013 09/04/13 | For Sale | $289,900 | -- | $177 / Sq Ft |
Tax History Compared to Growth
Tax History
| Year | Tax Paid | Tax Assessment Tax Assessment Total Assessment is a certain percentage of the fair market value that is determined by local assessors to be the total taxable value of land and additions on the property. | Land | Improvement |
|---|---|---|---|---|
| 2025 | $4,685 | $26,360 | $2,560 | $23,800 |
| 2024 | $4,685 | $26,360 | $2,560 | $23,800 |
| 2023 | $4,482 | $26,360 | $2,560 | $23,800 |
| 2022 | $4,395 | $26,360 | $2,560 | $23,800 |
| 2021 | $4,327 | $26,360 | $2,560 | $23,800 |
| 2020 | $4,119 | $26,360 | $2,560 | $23,800 |
| 2019 | $4,021 | $26,360 | $2,560 | $23,800 |
| 2018 | $3,945 | $26,360 | $2,560 | $23,800 |
| 2017 | $3,808 | $26,360 | $2,560 | $23,800 |
| 2016 | $3,782 | $26,360 | $2,560 | $23,800 |
| 2015 | -- | $26,360 | $2,560 | $23,800 |
| 2014 | -- | $26,360 | $2,560 | $23,800 |
Agents Affiliated with this Home
-
Christine Jandovitz

Seller's Agent in 2020
Christine Jandovitz
Keller Williams Real Estate-Langhorne
(215) 630-9625
1 in this area
82 Total Sales
-
Sue Murphy

Seller's Agent in 2014
Sue Murphy
RE/MAX
(215) 359-7708
7 in this area
77 Total Sales
-
Beata Dziekonski

Buyer's Agent in 2014
Beata Dziekonski
Century 21 Veterans-Newtown
(215) 778-1541
10 in this area
123 Total Sales
Map
Source: Bright MLS
MLS Number: 1003578114
APN: 29-043-153
- 291 Sequoia Dr
- 316 Monterey Place
- 2007 Society Place Unit C1
- 95 Rittenhouse Cir Unit 92
- 35 Elfreths Ct
- 4 Millers Rd
- 803 Society Place Unit B1
- 14 Spruce Ct
- 220 Stoopville Rd
- Lot 4 Ava Ct
- 152 Twining Bridge Rd
- 10 Providence Ct
- 19 Goldney Dr
- 69 Hillyer Ln
- 22 Delaney Dr
- 25 Hillyer Ln
- 313 Matthews Ln
- 309 Matthews Ln
- 8 Keith Ln
- 56 Skyview Way
