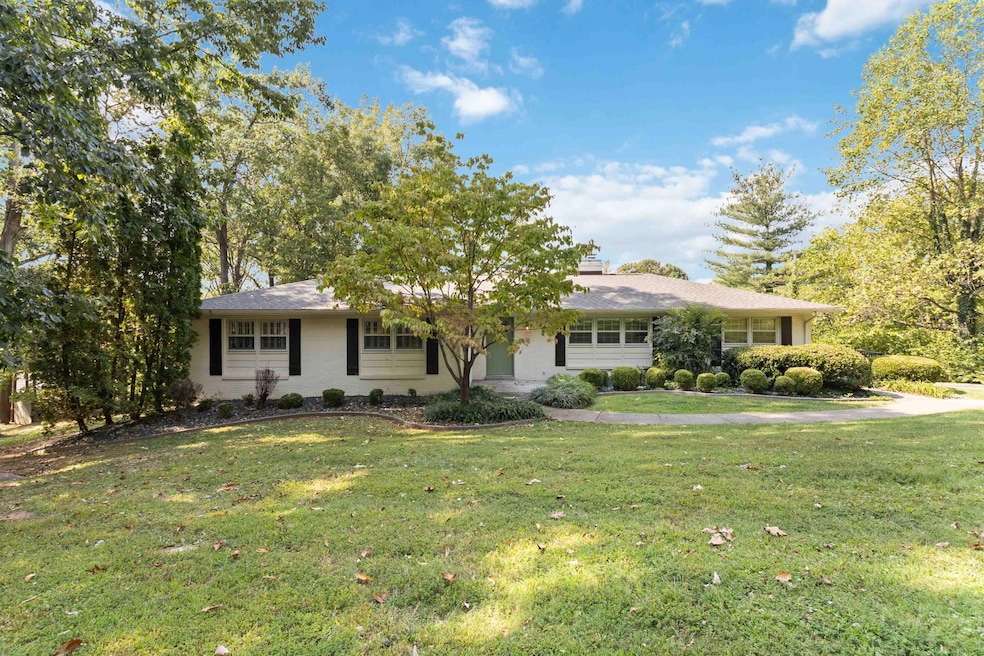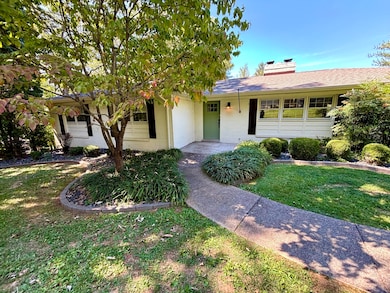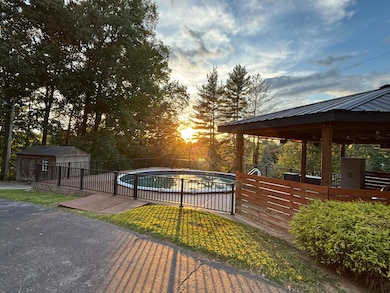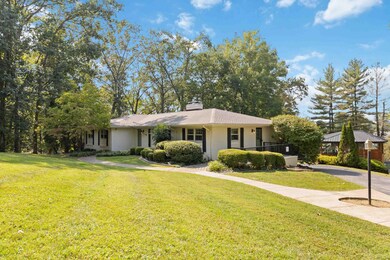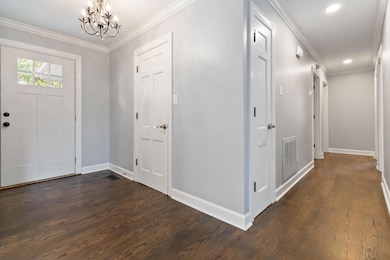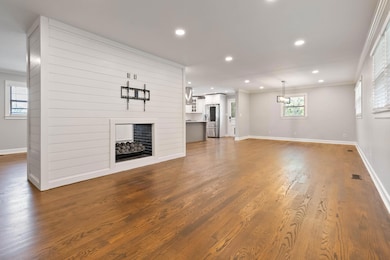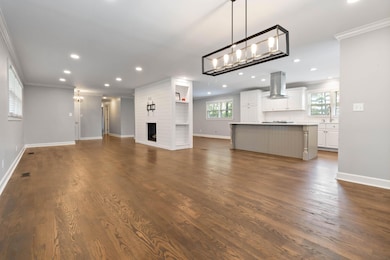4 Edgewood Dr Somerset, KY 42501
Estimated payment $2,143/month
Highlights
- Above Ground Pool
- View of Trees or Woods
- Ranch Style House
- Hopkins Elementary School Rated A-
- Deck
- Wood Flooring
About This Home
Remodeled ranch located in downtown Somerset, walking distance to many downtown amenities, offers an open layout and outdoor entertaining area. Inside, enjoy the cozy, double-sided gas fireplace and kitchen featuring custom cabinetry, quartz countertops and stainless steel appliances. The primary bedroom offers a roomy closet and en-suite bathroom with a soaking tub and tiled shower. The basement features a very nice second kitchen, full bath, living area, large utility room, and workstation. Outdoors enjoy a pool with composite decking and covered entertainment area for grilling and relaxing. New roof, new garage door, new rail and wall by the side door.
Listing Agent
Weichert Realtors Ford Brothers, Inc. License #302792 Listed on: 09/17/2025

Home Details
Home Type
- Single Family
Est. Annual Taxes
- $2,322
Lot Details
- 0.75 Acre Lot
- Landscaped
- Many Trees
Parking
- 2 Car Attached Garage
- Basement Garage
- Rear-Facing Garage
- Garage Door Opener
- Driveway
Property Views
- Woods
- Neighborhood
Home Design
- Ranch Style House
- Brick Veneer
- Shingle Roof
- Concrete Perimeter Foundation
Interior Spaces
- Fireplace With Gas Starter
- Family Room Downstairs
- Living Room with Fireplace
- Utility Room
Kitchen
- Breakfast Bar
- Double Oven
- Gas Range
- Dishwasher
Flooring
- Wood
- Tile
Bedrooms and Bathrooms
- 3 Bedrooms
- Bathroom on Main Level
- 3 Full Bathrooms
- Soaking Tub
Laundry
- Laundry on lower level
- Washer
Partially Finished Basement
- Basement Fills Entire Space Under The House
- Interior Basement Entry
- Stubbed For A Bathroom
Outdoor Features
- Above Ground Pool
- Deck
- Shed
- Outdoor Grill
Schools
- Hopkins Elementary School
- Meece Middle School
- Somerset High School
Utilities
- Cooling Available
- Air Source Heat Pump
- Vented Exhaust Fan
- Natural Gas Connected
Community Details
- No Home Owners Association
- Somerset City Subdivision
Listing and Financial Details
- Assessor Parcel Number 061-7-6-40
Map
Home Values in the Area
Average Home Value in this Area
Tax History
| Year | Tax Paid | Tax Assessment Tax Assessment Total Assessment is a certain percentage of the fair market value that is determined by local assessors to be the total taxable value of land and additions on the property. | Land | Improvement |
|---|---|---|---|---|
| 2025 | $2,322 | $235,000 | $235,000 | $0 |
| 2024 | $504 | $200,000 | $200,000 | $0 |
| 2023 | $521 | $200,000 | $200,000 | $0 |
| 2022 | $531 | $200,000 | $200,000 | $0 |
| 2021 | $558 | $200,000 | $200,000 | $0 |
| 2020 | $565 | $200,000 | $200,000 | $0 |
| 2019 | $572 | $200,000 | $200,000 | $0 |
| 2018 | $569 | $200,000 | $200,000 | $0 |
| 2017 | $568 | $200,000 | $200,000 | $0 |
| 2016 | $568 | $200,000 | $200,000 | $0 |
| 2015 | $567 | $200,000 | $200,000 | $0 |
| 2014 | $564 | $200,000 | $200,000 | $0 |
Property History
| Date | Event | Price | List to Sale | Price per Sq Ft |
|---|---|---|---|---|
| 11/13/2025 11/13/25 | Price Changed | $369,900 | -5.1% | $100 / Sq Ft |
| 10/14/2025 10/14/25 | Price Changed | $389,900 | -2.5% | $105 / Sq Ft |
| 09/17/2025 09/17/25 | For Sale | $399,900 | -- | $108 / Sq Ft |
Purchase History
| Date | Type | Sale Price | Title Company |
|---|---|---|---|
| Grant Deed | $200,000 | -- |
Source: ImagineMLS (Bluegrass REALTORS®)
MLS Number: 25500312
APN: 061-7-6-40
- 105 Bash Ave
- 408 Clements Ave
- 402 Clements Ave
- 109 Calumet Dr
- 812 E Bourne Ave
- 622 E Bourne Ave
- 318 Duncan St
- 211 S Jarvis Ave
- 100 Vermillion Ave
- 105 Kentucky Ave
- 205 Clements Ave
- 323 Randolph St
- 408 Rosewood Ave
- 146 S Central Ave
- 84 Spyglass Dr Unit LT 2
- 204 Cotter Ave
- 200 Cotter Ave
- 123 Hillandale Dr
- 509 Haley St
- 170 Cotter Ave
- 703 E Mount Vernon St Unit B
- 703 E Mount Vernon St Unit A
- 321 Randolph St
- 108 Pettus Point
- 100 N Brookhaven Dr
- 207 Beecher St
- 200 Cory Ln Unit 8
- 50 Faith Ct
- 1611 Kentucky 1247 Unit B
- 1611 Kentucky 1247 Unit A
- 1613 Kentucky 1247 Unit B
- 98 Melrose Dr Unit A
- 63 Melrose Dr
- 2049 Monticello Rd
- 3507 Lakeside Ct
- B2 Nasim Way Unit 10
- 386 Parkers Mill Way
- 51 Lee's Ford Dock Rd Unit 203
- 1115 Trails End
- 1995 Highway 90 Unit B
