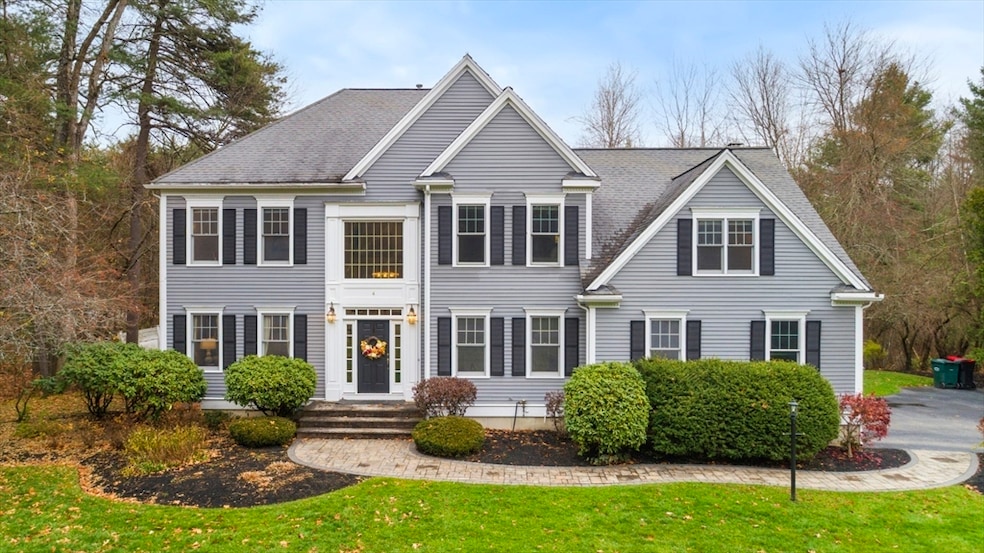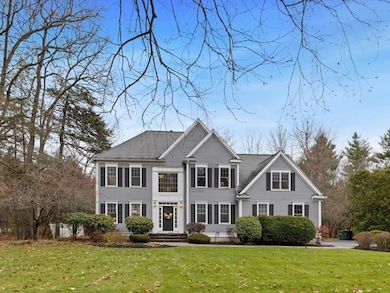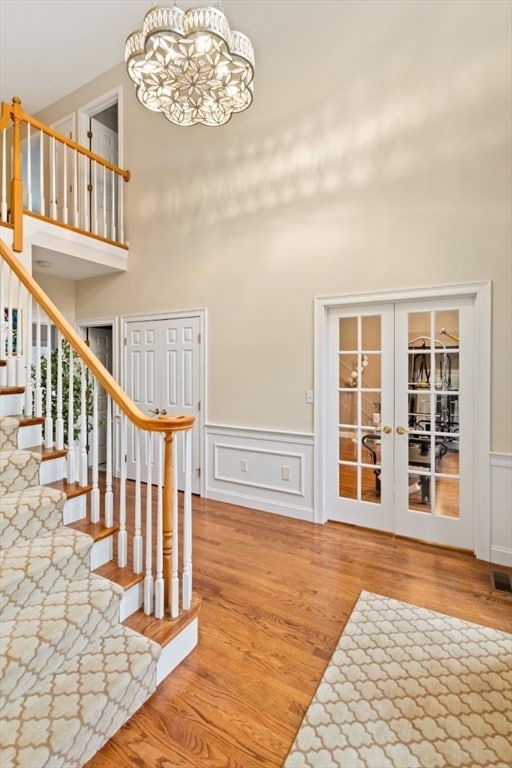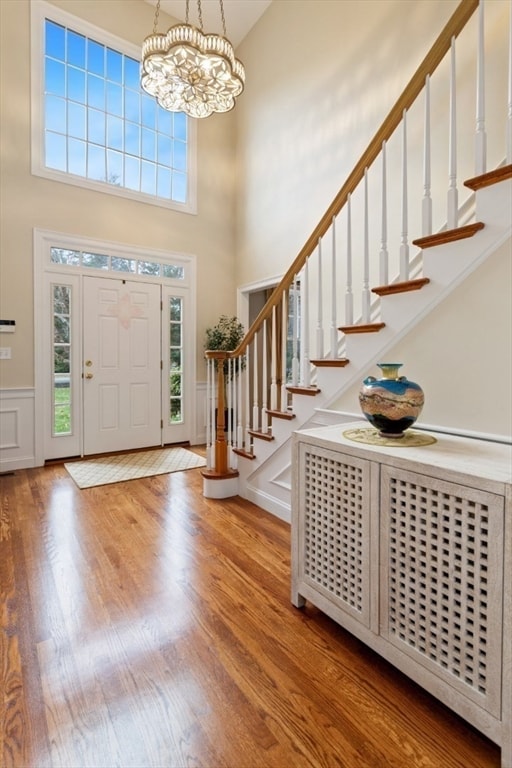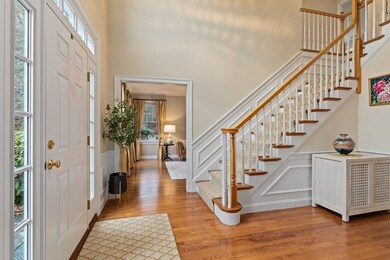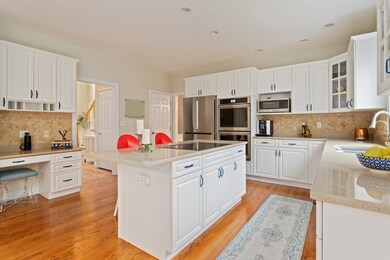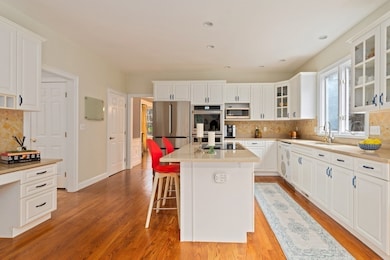4 Elderberry Cir Sudbury, MA 01776
Estimated payment $9,965/month
Highlights
- Open Floorplan
- Colonial Architecture
- Cathedral Ceiling
- General John Nixon Elementary School Rated A
- Landscaped Professionally
- 5-minute walk to Sudbury Parks & Recreation
About This Home
This sophisticated Colonial shines on a prime Sudbury cul-de-sac. A soaring two-story foyer creates an unforgettable entrance to this well-maintained home. The bright eat in kitchen with brand-new appliances continues to a sun-filled family room with a recently updated gas fireplace and vaulted ceilings. Entertain easily in the spacious living and dining rooms with wainscoting, a tray ceiling, and oversized windows. A home office with built-ins completes the first floor. Upstairs, the primary retreat offers a tray ceiling, spa-like bath, expansive walk-in closet, and serene sitting area. Three additional well proportioned bedrooms and an updated hall bath complete the level. The versatile lower level provides flexible recreation space. Outside, a stone patio with gas fire pit sets the stage for evenings under the stars. This home has a two-car garage with ample storage. With top-rated schools and a premier location steps from Sudbury Parks & Recreation and Haskel Field.
Home Details
Home Type
- Single Family
Est. Annual Taxes
- $21,632
Year Built
- Built in 1997
Lot Details
- 1.04 Acre Lot
- Cul-De-Sac
- Landscaped Professionally
- Corner Lot
- Property is zoned RESA
Parking
- 2 Car Attached Garage
- Parking Storage or Cabinetry
- Garage Door Opener
- Off-Street Parking
Home Design
- Colonial Architecture
- Concrete Perimeter Foundation
Interior Spaces
- Open Floorplan
- Chair Railings
- Wainscoting
- Tray Ceiling
- Cathedral Ceiling
- Ceiling Fan
- Recessed Lighting
- Decorative Lighting
- Picture Window
- French Doors
- Sliding Doors
- Entryway
- Family Room with Fireplace
- Sitting Room
- Home Office
- Game Room
- Finished Basement
- Basement Fills Entire Space Under The House
Kitchen
- Oven
- Range
- Microwave
- Dishwasher
- Stainless Steel Appliances
- Kitchen Island
Flooring
- Wood
- Wall to Wall Carpet
- Ceramic Tile
Bedrooms and Bathrooms
- 4 Bedrooms
- Primary bedroom located on second floor
- Dual Closets
- Walk-In Closet
- Dressing Area
- Dual Vanity Sinks in Primary Bathroom
- Bathtub with Shower
- Separate Shower
- Linen Closet In Bathroom
Laundry
- Laundry on main level
- Dryer
- Washer
- Sink Near Laundry
Eco-Friendly Details
- Energy-Efficient Thermostat
Outdoor Features
- Bulkhead
- Patio
- Outdoor Gas Grill
Schools
- Nixon Elementary School
- Curtis Middle School
- Lincoln Sudbury High School
Utilities
- Forced Air Heating and Cooling System
- 3 Cooling Zones
- 3 Heating Zones
- 200+ Amp Service
- Water Treatment System
- Gas Water Heater
- Private Sewer
Listing and Financial Details
- Assessor Parcel Number 3225217
Community Details
Overview
- No Home Owners Association
Recreation
- Community Pool
Map
Home Values in the Area
Average Home Value in this Area
Tax History
| Year | Tax Paid | Tax Assessment Tax Assessment Total Assessment is a certain percentage of the fair market value that is determined by local assessors to be the total taxable value of land and additions on the property. | Land | Improvement |
|---|---|---|---|---|
| 2025 | $21,632 | $1,477,600 | $530,800 | $946,800 |
| 2024 | $20,812 | $1,424,500 | $515,500 | $909,000 |
| 2023 | $19,556 | $1,240,100 | $481,900 | $758,200 |
| 2022 | $18,189 | $1,007,700 | $408,100 | $599,600 |
| 2021 | $17,090 | $907,600 | $408,100 | $499,500 |
| 2020 | $17,166 | $930,400 | $430,900 | $499,500 |
| 2019 | $4,751 | $930,400 | $430,900 | $499,500 |
| 2018 | $16,065 | $896,000 | $442,100 | $453,900 |
| 2017 | $15,272 | $860,900 | $411,500 | $449,400 |
| 2016 | $14,795 | $831,200 | $395,500 | $435,700 |
| 2015 | $14,733 | $837,100 | $410,500 | $426,600 |
| 2014 | $14,714 | $816,100 | $398,600 | $417,500 |
Property History
| Date | Event | Price | List to Sale | Price per Sq Ft | Prior Sale |
|---|---|---|---|---|---|
| 11/26/2025 11/26/25 | For Sale | $1,550,000 | +51.2% | $357 / Sq Ft | |
| 04/29/2020 04/29/20 | Sold | $1,025,000 | -6.8% | $236 / Sq Ft | View Prior Sale |
| 03/23/2020 03/23/20 | Pending | -- | -- | -- | |
| 03/18/2020 03/18/20 | For Sale | $1,099,900 | -- | $253 / Sq Ft |
Purchase History
| Date | Type | Sale Price | Title Company |
|---|---|---|---|
| Not Resolvable | $1,025,000 | None Available | |
| Warranty Deed | $948,100 | -- | |
| Warranty Deed | $632,500 | -- |
Mortgage History
| Date | Status | Loan Amount | Loan Type |
|---|---|---|---|
| Open | $820,000 | Purchase Money Mortgage | |
| Previous Owner | $404,172 | No Value Available | |
| Previous Owner | $417,000 | No Value Available | |
| Previous Owner | $500,000 | Purchase Money Mortgage |
Source: MLS Property Information Network (MLS PIN)
MLS Number: 73457984
APN: SUDB-000006F-000000-000406
- 47 Fairbank Rd
- 12 Camperdown Ln
- 54 Phillips Rd
- 36 Old Forge Ln
- 55 Widow Rites Ln
- 45 Widow Rites Ln
- 24 Goodnow Rd
- 11 Great Lake Dr
- 166 Parker St Unit 4
- 14 Tanbark Rd
- 21 Summer St
- 5 Taintor Dr
- 63 Canterbury Dr
- 7 Saddle Ridge Rd
- 270 Old Lancaster Rd
- 427 Concord Rd
- 89 Bridle Path
- 30 Rolling Ln
- 25 Bridle Path
- 57 Longfellow Rd
- 38 Birchwood Ave Unit 2
- 12 Digital Way
- 379 Concord Rd Unit 1&2
- 18 Taylor Rd
- 141-145 Waltham St
- 200 Bay Dr Unit FL1-ID3361A
- 200 Bay Dr Unit FL1-ID5546A
- 200 Bay Dr Unit FL1-ID5293A
- 200 Bay Dr Unit FL1-ID2570A
- 200 Bay Dr Unit FL1-ID4441A
- 200 Bay Dr Unit FL1-ID5361A
- 200 Bay Dr Unit FL1-ID5451A
- 200 Bay Dr Unit FL1-ID5534A
- 200 Bay Dr Unit FL1-ID2463A
- 49 Douglas Ave Unit 51
- 821 Boston Post Rd
- 165 Main St Unit 3
- 10 Riverbank Rd Unit 2
- 14 Glendale St Unit 14 Glendale St
- 121 Summer Hill
