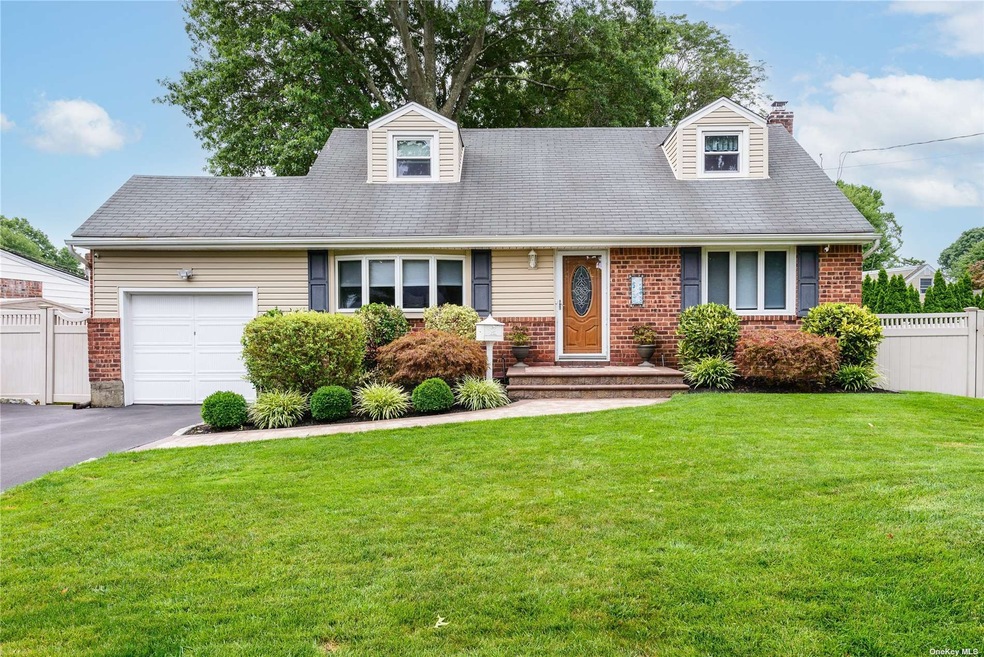
4 Eldridge St East Northport, NY 11731
Elwood NeighborhoodHighlights
- Cape Cod Architecture
- Wood Flooring
- Den
- James H. Boyd Intermediate School Rated A
- Granite Countertops
- Formal Dining Room
About This Home
As of October 2024Welcome to this charming, expanded Cape in the heart of East Northport, NY. This beautifully updated home offers 4 spacious bedrooms plus a cozy den, perfect for a home office or additional living space. Nestled on a picturesque tree-lined street, it exudes curb appeal and tranquility. The updated kitchen seamlessly flows into the dining room, featuring stunning wood floors that add warmth and character. Step outside to the expansive deck, ideal for outdoor entertaining, set on a generous, flat lot. Modern updates, including a new heating system and windows, ensure comfort and efficiency. Conveniently located near town, train, and other transportation options, this home provides both peace and accessibility. Experience the perfect blend of charm and modern convenience in this inviting East Northport gem.
Last Agent to Sell the Property
Daniel Gale Sothebys Intl Rlty Brokerage Phone: 516-883-2900 License #30WE0773943 Listed on: 07/31/2024

Home Details
Home Type
- Single Family
Est. Annual Taxes
- $14,012
Year Built
- Built in 1960
Lot Details
- 7,841 Sq Ft Lot
- Lot Dimensions are 80 x 100
- North Facing Home
- Fenced
- Sprinkler System
Parking
- 1 Car Attached Garage
- Driveway
- Off-Street Parking
Home Design
- Cape Cod Architecture
- Brick Exterior Construction
- Frame Construction
Interior Spaces
- 2-Story Property
- Entrance Foyer
- Formal Dining Room
- Den
- Wood Flooring
- Fire Sprinkler System
- Dryer
- Partially Finished Basement
Kitchen
- Eat-In Kitchen
- Oven
- Microwave
- Dishwasher
- Granite Countertops
Bedrooms and Bathrooms
- 4 Bedrooms
- 2 Full Bathrooms
Schools
- Elwood Middle School
- Elwood/John Glenn High School
Utilities
- Cooling System Mounted In Outer Wall Opening
- Forced Air Heating System
- Heating System Uses Oil
- Cesspool
Listing and Financial Details
- Legal Lot and Block 47 / 0001
- Assessor Parcel Number 0400-216-00-01-00-047-000
Similar Homes in the area
Home Values in the Area
Average Home Value in this Area
Mortgage History
| Date | Status | Loan Amount | Loan Type |
|---|---|---|---|
| Closed | $25,000 | Credit Line Revolving | |
| Closed | $53,035 | New Conventional | |
| Closed | $180,000 | Unknown | |
| Closed | $20,528 | Unknown |
Property History
| Date | Event | Price | Change | Sq Ft Price |
|---|---|---|---|---|
| 10/11/2024 10/11/24 | Sold | $705,000 | -1.9% | -- |
| 08/14/2024 08/14/24 | Pending | -- | -- | -- |
| 07/31/2024 07/31/24 | For Sale | $719,000 | -- | -- |
Tax History Compared to Growth
Tax History
| Year | Tax Paid | Tax Assessment Tax Assessment Total Assessment is a certain percentage of the fair market value that is determined by local assessors to be the total taxable value of land and additions on the property. | Land | Improvement |
|---|---|---|---|---|
| 2024 | $13,513 | $3,350 | $250 | $3,100 |
| 2023 | $6,757 | $3,550 | $250 | $3,300 |
| 2022 | $13,779 | $3,550 | $250 | $3,300 |
| 2021 | $13,410 | $3,550 | $250 | $3,300 |
| 2020 | $13,196 | $3,550 | $250 | $3,300 |
| 2019 | $26,393 | $0 | $0 | $0 |
| 2018 | $12,477 | $3,550 | $250 | $3,300 |
| 2017 | $12,477 | $3,550 | $250 | $3,300 |
| 2016 | $12,189 | $3,550 | $250 | $3,300 |
| 2015 | -- | $3,550 | $250 | $3,300 |
| 2014 | -- | $3,550 | $250 | $3,300 |
Agents Affiliated with this Home
-
Joan Weintraub
J
Seller's Agent in 2024
Joan Weintraub
Daniel Gale Sotheby's
(516) 776-0143
1 in this area
4 Total Sales
-
Wendy Osinoff Sutton

Buyer's Agent in 2024
Wendy Osinoff Sutton
Compass Greater NY LLC
(516) 398-1653
1 in this area
13 Total Sales
Map
Source: OneKey® MLS
MLS Number: KEY3569319
APN: 0400-216-00-01-00-047-000
