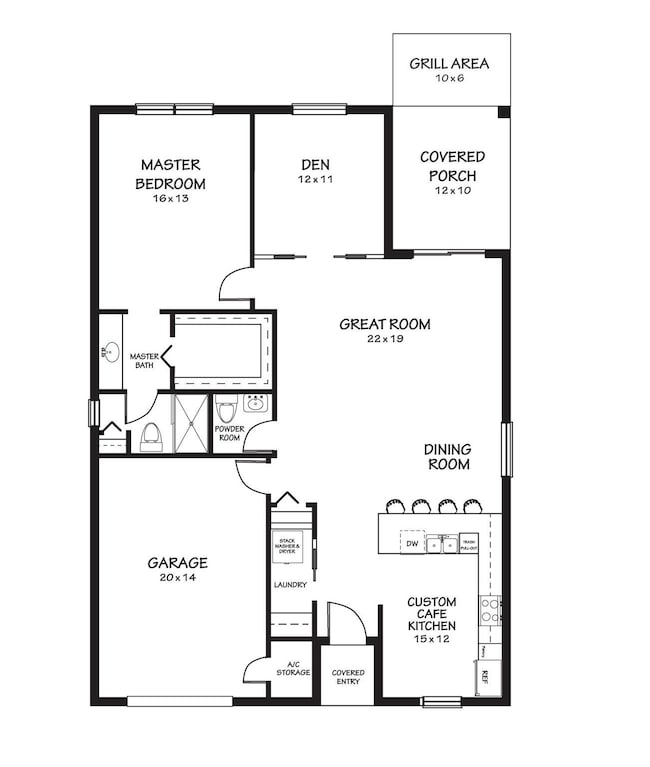4 Elena Ln Port St. Lucie, FL 34952
River Park NeighborhoodEstimated payment $1,552/month
Highlights
- Lake Front
- Transportation Service
- Active Adult
- Golf Course Community
- New Construction
- Clubhouse
About This Home
Spanish Lakes Riverfront is an Active 55+ Community offering all new CBS homes. We have over 10,000 residents living in our communities. ALL residents have use of all the amenities including golf, tennis, heated pools, a huge clubhouse, plus much more! Our objective is to provide homeowners with the highest quality concrete-block home, at the most affordable price, including a metal roof, stainless steel appliances, granite counter-tops & cherry wood cabinets. We offer unique in-house financing & no-prepayment penalties, no points, no application fee, no survey, no appraisal fee, no title insurance, no Private Mortgage Insurance, and no origination fee. ALL houses offered are brand new! Start your new lifestyle now. *Taxes will be determined at closing.
Home Details
Home Type
- Single Family
Year Built
- Built in 2024 | New Construction
Lot Details
- Lake Front
- Cul-De-Sac
- Property is zoned RMH
Parking
- 1 Car Attached Garage
- Garage Door Opener
- Driveway
Home Design
- Metal Roof
Interior Spaces
- 1,310 Sq Ft Home
- 1-Story Property
- Vaulted Ceiling
- Great Room
- Combination Dining and Living Room
- Den
- Lake Views
- Pull Down Stairs to Attic
- Impact Glass
Kitchen
- Breakfast Bar
- Electric Range
- Microwave
- Dishwasher
Flooring
- Wood
- Carpet
- Laminate
Bedrooms and Bathrooms
- 1 Bedroom
- Walk-In Closet
Laundry
- Laundry Room
- Laundry in Garage
- Dryer
- Washer
Outdoor Features
- Patio
Utilities
- Central Heating and Cooling System
- Electric Water Heater
Community Details
Overview
- Active Adult
- Association fees include management, common areas, golf, ground maintenance, pool(s), recreation facilities, security, trash
- Built by Wynne Building Corporation
- Spanish Lakes Riverfront Subdivision, The Cottage Floorplan
Amenities
- Transportation Service
- Public Transportation
- Clubhouse
- Game Room
- Billiard Room
- Community Library
Recreation
- Golf Course Community
- Tennis Courts
- Pickleball Courts
- Bocce Ball Court
- Shuffleboard Court
- Community Pool
- Community Spa
Security
- Security Guard
- Resident Manager or Management On Site
Map
Home Values in the Area
Average Home Value in this Area
Property History
| Date | Event | Price | List to Sale | Price per Sq Ft |
|---|---|---|---|---|
| 08/28/2025 08/28/25 | Pending | -- | -- | -- |
| 02/06/2025 02/06/25 | Price Changed | $249,000 | +4.2% | $190 / Sq Ft |
| 11/11/2024 11/11/24 | For Sale | $239,000 | -- | $182 / Sq Ft |
Source: BeachesMLS
MLS Number: R11035986
- 5 Florencia Ln
- 1 Juan Carlos Ln
- 8 Florencia Ln
- 163 Camino Del Rio
- 164 Camino Del Rio
- 221 Camino Del Rio
- 4 La Paloma Ln
- 2 Galicia Ln
- 173 Camino Del Rio
- 10 Nuestra Calle Ln
- 3 San Pablo Ln
- 10 Santa Maria Ct
- 239 Camino Del Rio
- 17 Santa Maria Ct
- 5 Santa fe Ln
- 1 Castilla Ln
- 139 Camino Del Rio
- 16 Santa Cruz Way
- 7 Violetta Ln
- 1 Violetta Ln





