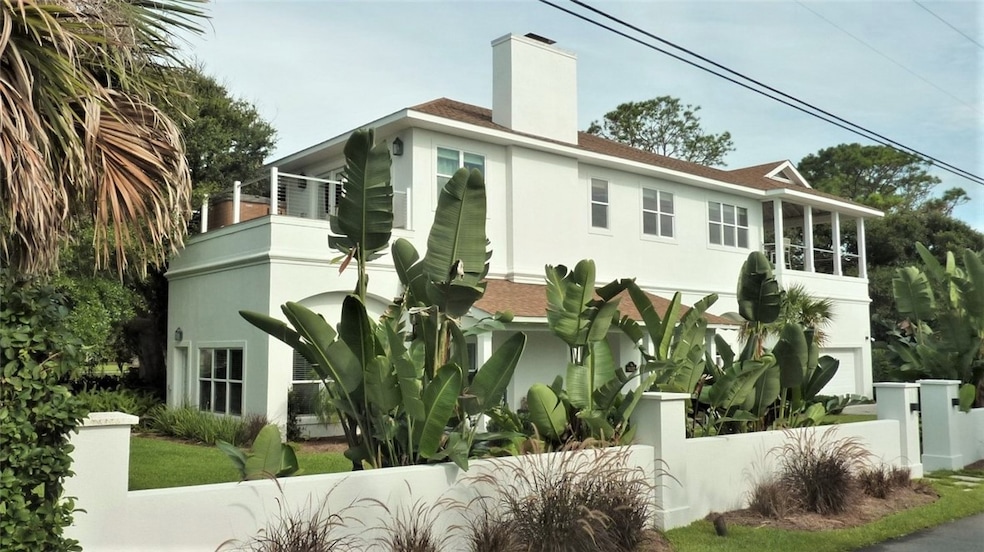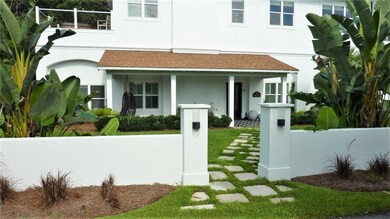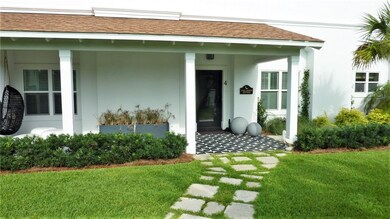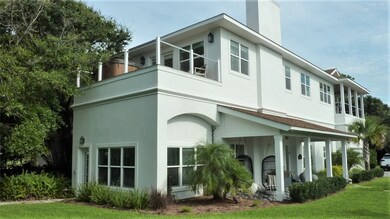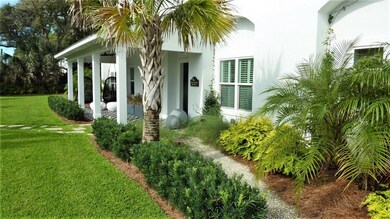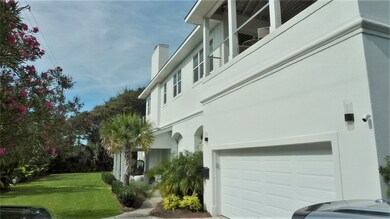
4 Ellis Ln Jekyll Island, GA 31527
Jekyll Island NeighborhoodHighlights
- Ocean View
- Spa
- Wood Flooring
- Satilla Marsh Elementary School Rated A-
- Vaulted Ceiling
- Attic
About This Home
As of January 2024ENJOY YOUR COASTAL OASIS. Interested in upscale and tranquil beach living? Look no further...this 3 bedroom, 3 bath beauty delivers. On the entry level you'll find the formal living room with fireplace, 2 bedrooms with full bath, an updated kitchen including granite counters and custom cabinetry, cozy den and a bright and spacious Jekyll Sun Room. From the 2nd floor covered deck (suitable for entertaining) you can kick back and enjoy the sounds of the waves and take in the panoramic ocean views or choose to gaze the evening stars from the open deck with hot tub off the spacious primary en-suite. An open living/dining area with ocean views and kitchenette to serve from plus laundry and bath completes this level. There is a large covered entry, 2 car garage with extra parking, whole house dehumidifier, an open patio and yes, even an elevator. Tastefully decorated and attractively priced. You won't want to miss this exceptional home!
Home Details
Home Type
- Single Family
Est. Annual Taxes
- $5,701
Year Built
- Built in 1959
Lot Details
- 0.27 Acre Lot
- Property fronts a county road
- Partially Fenced Property
- Sprinkler System
Parking
- 2 Car Garage
- Garage Door Opener
- Driveway
Home Design
- Slab Foundation
- Fire Rated Drywall
- Stucco
Interior Spaces
- 3,544 Sq Ft Home
- 2-Story Property
- Elevator
- Woodwork
- Vaulted Ceiling
- Ceiling Fan
- Wood Burning Fireplace
- Living Room with Fireplace
- Wood Flooring
- Ocean Views
- Attic
Kitchen
- Breakfast Area or Nook
- Oven
- Range
- Microwave
- Dishwasher
- Kitchen Island
Bedrooms and Bathrooms
- 3 Bedrooms
- 3 Full Bathrooms
Laundry
- Laundry on upper level
- Dryer
- Washer
Outdoor Features
- Spa
- Exterior Lighting
Schools
- Satilla Marsh Elementary School
- Glynn Middle School
- Glynn Academy High School
Utilities
- Cooling Available
- Heat Pump System
- 220 Volts
- Cable TV Available
Community Details
- Jekyll Beach Subdivision
Listing and Financial Details
- Tax Lot K
- Assessor Parcel Number 06-00054
Similar Homes in Jekyll Island, GA
Home Values in the Area
Average Home Value in this Area
Mortgage History
| Date | Status | Loan Amount | Loan Type |
|---|---|---|---|
| Closed | $765,000 | New Conventional | |
| Closed | $507,500 | New Conventional | |
| Closed | $380,000 | New Conventional | |
| Closed | $234,000 | New Conventional |
Property History
| Date | Event | Price | Change | Sq Ft Price |
|---|---|---|---|---|
| 01/19/2024 01/19/24 | Sold | $1,465,000 | -11.2% | $413 / Sq Ft |
| 12/20/2023 12/20/23 | Pending | -- | -- | -- |
| 07/28/2023 07/28/23 | For Sale | $1,650,000 | +127.6% | $466 / Sq Ft |
| 07/29/2016 07/29/16 | Sold | $725,000 | -12.1% | $234 / Sq Ft |
| 06/29/2016 06/29/16 | Pending | -- | -- | -- |
| 05/12/2016 05/12/16 | For Sale | $825,000 | -- | $266 / Sq Ft |
Tax History Compared to Growth
Tax History
| Year | Tax Paid | Tax Assessment Tax Assessment Total Assessment is a certain percentage of the fair market value that is determined by local assessors to be the total taxable value of land and additions on the property. | Land | Improvement |
|---|---|---|---|---|
| 2024 | $8,131 | $411,280 | $88,000 | $323,280 |
| 2023 | $975 | $411,280 | $88,000 | $323,280 |
| 2022 | $5,701 | $288,400 | $88,000 | $200,400 |
| 2021 | $5,228 | $253,680 | $70,000 | $183,680 |
| 2020 | $4,903 | $233,240 | $70,000 | $163,240 |
| 2019 | $4,903 | $233,240 | $70,000 | $163,240 |
| 2018 | $4,863 | $212,840 | $70,000 | $142,840 |
| 2017 | $4,630 | $202,640 | $70,000 | $132,640 |
| 2016 | $3,949 | $202,640 | $70,000 | $132,640 |
| 2015 | $4,008 | $192,600 | $70,000 | $122,600 |
| 2014 | $4,008 | $192,600 | $70,000 | $122,600 |
Agents Affiliated with this Home
-
C
Seller's Agent in 2024
Connie Fry
Jekyll Realty
(912) 222-2910
32 in this area
34 Total Sales
-
C
Seller Co-Listing Agent in 2024
C. J. Jefferies
Jekyll Realty
(912) 635-3303
63 in this area
68 Total Sales
-
D
Buyer's Agent in 2024
Douglas MacMaster
Roland Daniel Properties
(770) 243-0392
2 in this area
4 Total Sales
-

Seller's Agent in 2016
Melissa Green
Keller Williams Realty Golden Isles
(912) 270-0388
6 in this area
214 Total Sales
-

Buyer's Agent in 2016
Juliana Germano
Parker Kaufman- Jekyll
(912) 266-1775
69 in this area
82 Total Sales
Map
Source: Golden Isles Association of REALTORS®
MLS Number: 1641361
APN: 06-00054
- 5 Stewart Ln
- 3 Porter Ln
- 3 Tyler Ln
- 7 Caretta Ln
- 10 King Ave
- 63 Ogden St Unit A & B
- 6 Leatherback Ln
- 192 Turtle Track Ln
- 12 Bliss Ln
- 246 Turtle Track Ln
- 7 Loggerhead Ln
- 1 Glynn Ave
- 21 Lanier Rd Unit A & B
- 4 Ogden St
- 616 Old Plantation Rd
- 636 Old Plantation Rd
- 1175 N Beachview Dr Unit 229
- 1175 N Beachview Dr Unit 508
- 1175 N Beachview Dr Unit 501
- 1175 N Beachview Dr Unit 279
