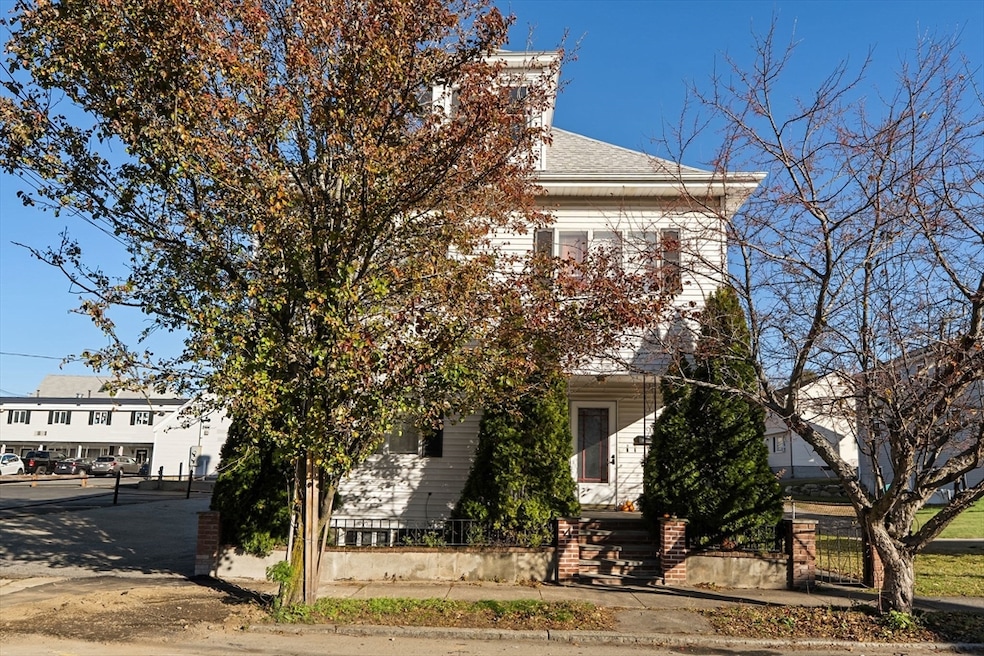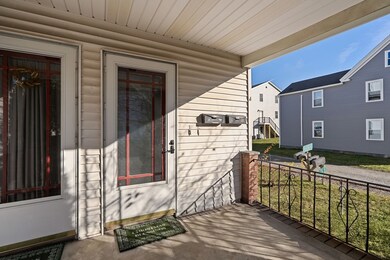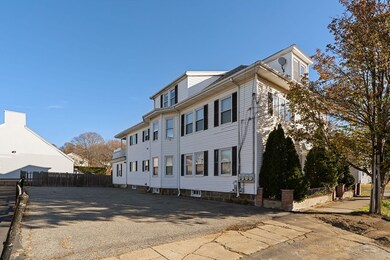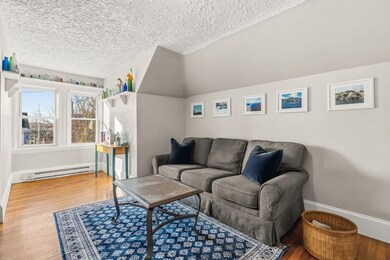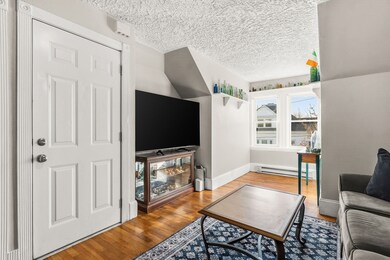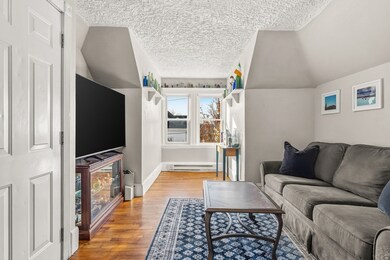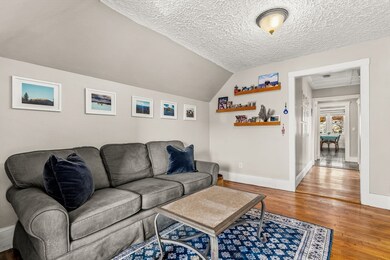4 Elm St Unit 3 Peabody, MA 01960
Peabody Town Center NeighborhoodEstimated payment $1,947/month
Highlights
- Medical Services
- Property is near public transit
- Shops
- No Units Above
- Wood Flooring
- Baseboard Heating
About This Home
Discover the charm of living in a historic building! This cozy 2-bedroom, 1-bath condo at 4 Elm Street, the former home of The Pepper Family of the once flourishing and famous Pepper Candy Company adds a sweet touch of local heritage. Offering comfortable, efficient living, this unit is perfect for first-time buyers, or anyone seeking a low-maintenance home in a convenient Peabody location. The building was converted to condominiums in 2005, giving you the benefit of modern updates while still retaining its classic New England character. Inside, enjoy a bright living area, a functional kitchen, two well-sized bedrooms, and a full bath—all designed to make the most of the space. Move-in ready and centrally located near shops, dining, parks, and commuter routes, this inviting condo offers comfort, value, and everyday ease. Move fast to be in for the holidays and start the new year in your new home!
Listing Agent
Jackelyn Enslow
J. Barrett & Company Listed on: 11/20/2025
Open House Schedule
-
Saturday, November 22, 202512:00 to 1:30 pm11/22/2025 12:00:00 PM +00:0011/22/2025 1:30:00 PM +00:00Add to Calendar
-
Sunday, November 23, 202511:30 am to 1:00 pm11/23/2025 11:30:00 AM +00:0011/23/2025 1:00:00 PM +00:00Add to Calendar
Property Details
Home Type
- Condominium
Est. Annual Taxes
- $2,272
Year Built
- Built in 1900
Lot Details
- No Units Above
HOA Fees
- $98 Monthly HOA Fees
Home Design
- Entry on the 3rd floor
- Frame Construction
- Shingle Roof
Interior Spaces
- 684 Sq Ft Home
- 1-Story Property
- Basement
- Laundry in Basement
Flooring
- Wood
- Ceramic Tile
Bedrooms and Bathrooms
- 2 Bedrooms
- Primary bedroom located on third floor
- 1 Full Bathroom
Parking
- 2 Car Parking Spaces
- Paved Parking
- Open Parking
- Off-Street Parking
- Deeded Parking
Location
- Property is near public transit
- Property is near schools
Schools
- Higgins Middle School
- Peabody High School
Utilities
- No Cooling
- Heating System Uses Natural Gas
- Baseboard Heating
- Hot Water Heating System
Listing and Financial Details
- Assessor Parcel Number 4565684
Community Details
Overview
- Association fees include water, sewer, insurance
- 3 Units
- 4 Elm Street Condominium Community
Amenities
- Medical Services
- Shops
- Laundry Facilities
Pet Policy
- Call for details about the types of pets allowed
Map
Home Values in the Area
Average Home Value in this Area
Tax History
| Year | Tax Paid | Tax Assessment Tax Assessment Total Assessment is a certain percentage of the fair market value that is determined by local assessors to be the total taxable value of land and additions on the property. | Land | Improvement |
|---|---|---|---|---|
| 2025 | $2,272 | $245,400 | $0 | $245,400 |
| 2024 | $2,183 | $239,400 | $0 | $239,400 |
| 2023 | $1,908 | $200,400 | $0 | $200,400 |
| 2022 | $1,932 | $191,300 | $0 | $191,300 |
| 2021 | $1,919 | $182,900 | $0 | $182,900 |
| 2020 | $1,738 | $161,800 | $0 | $161,800 |
| 2019 | $1,703 | $154,700 | $0 | $154,700 |
| 2018 | $1,840 | $160,600 | $0 | $160,600 |
| 2017 | $1,753 | $149,100 | $0 | $149,100 |
| 2016 | $1,732 | $145,300 | $0 | $145,300 |
| 2015 | $1,692 | $137,600 | $0 | $137,600 |
Property History
| Date | Event | Price | List to Sale | Price per Sq Ft | Prior Sale |
|---|---|---|---|---|---|
| 11/20/2025 11/20/25 | For Sale | $315,000 | +87.5% | $461 / Sq Ft | |
| 03/23/2017 03/23/17 | Sold | $168,000 | 0.0% | $246 / Sq Ft | View Prior Sale |
| 02/01/2017 02/01/17 | Pending | -- | -- | -- | |
| 01/20/2017 01/20/17 | For Sale | $168,000 | +127.0% | $246 / Sq Ft | |
| 07/27/2012 07/27/12 | Sold | $74,000 | -17.7% | $108 / Sq Ft | View Prior Sale |
| 06/13/2012 06/13/12 | Pending | -- | -- | -- | |
| 05/01/2012 05/01/12 | For Sale | $89,900 | -- | $131 / Sq Ft |
Purchase History
| Date | Type | Sale Price | Title Company |
|---|---|---|---|
| Not Resolvable | $168,000 | -- | |
| Not Resolvable | $74,000 | -- | |
| Deed | $187,500 | -- |
Mortgage History
| Date | Status | Loan Amount | Loan Type |
|---|---|---|---|
| Open | $162,960 | New Conventional | |
| Previous Owner | $50,000 | New Conventional | |
| Previous Owner | $31,499 | No Value Available | |
| Previous Owner | $178,125 | Purchase Money Mortgage |
Source: MLS Property Information Network (MLS PIN)
MLS Number: 73456780
APN: PEAB-000075-000000-000902
- 8R Elm St Unit 2
- 6 Munroe St
- 26 Elm St
- 5 Tremont Place
- 8 Crowninshield St Unit 111
- 46 Walnut St
- 4 Northend St
- 48 Franklin St
- 25 Northend St
- 10 Elliott Place Unit 1R
- 130 Lowell St
- 1 Ethel Ave
- 16 Ethel Ave
- 158 Lowell St Unit 4
- 111 Foster St Unit 401
- 111 Foster St Unit 416
- 32 Mason St
- 27 Pulaski St
- 21 Emerson St
- 45 Ellsworth Rd
- 1 Main St Unit 208
- 7 Center Street Ct Unit 1
- 21 Harris St Unit 1
- 78 Endicott St Unit 2R
- 78 Endicott St Unit 1R
- 86 Endicott St Unit D
- 5 Ellsworth Rd Unit 1
- 31 N Central St Unit 1
- 168 Washington St Unit 2
- 60 Margin St Unit 1L
- 51 Highland St Unit 2
- 60 Ellsworth Rd Unit 1
- 73 Ellsworth Rd
- 2 Esquire Dr
- 20 Blaney Ave Unit A
- 28 1/2 Grove St Unit 2
- 64 Grove St
- 143 Shore Dr
- 19 Nichols St
- 6 Nichols St Unit 3
