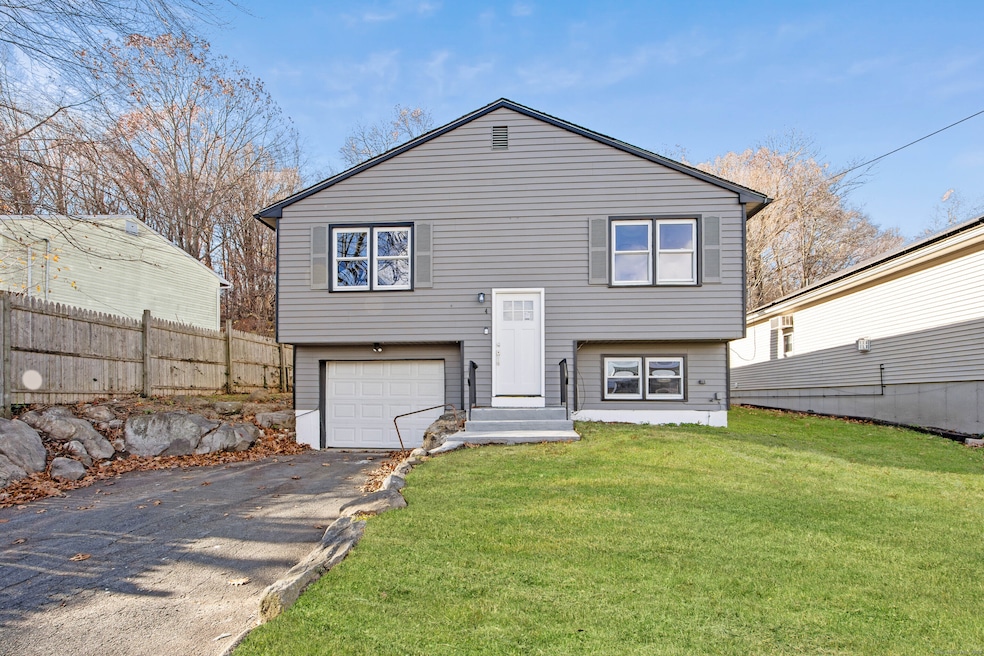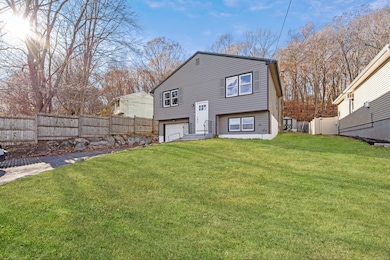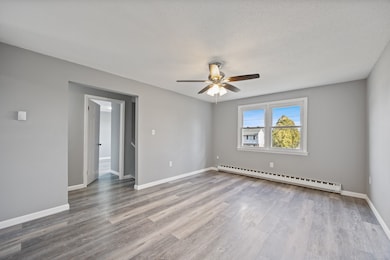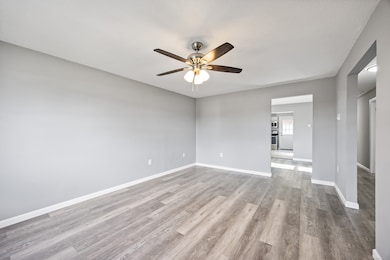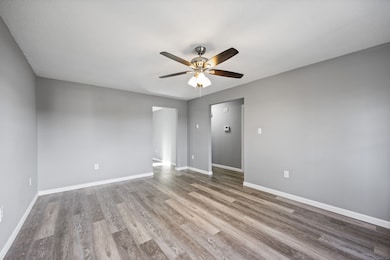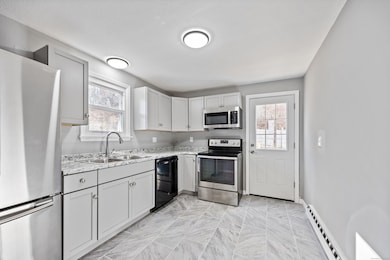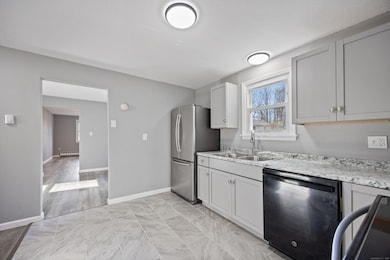4 Esperon St Waterbury, CT 06705
North End District NeighborhoodEstimated payment $2,161/month
Highlights
- Raised Ranch Architecture
- Attic
- Laundry Room
About This Home
Welcome to 4 Esperon St Waterbury, a beautifully renovated Raised Ranch with a one car attached garage! Step into a bright and inviting living room that flows into the updated kitchen, complete with new cabinetry, countertops, stainless steel appliances and an adjoining dining area. Finishing off the main level are 3 well appointed bedrooms and a full bathroom. The finished lower level offers even more living space with a large family room highlighted by a cozy wood-burning stove, a possible 4th bedroom or home office, a full bathroom and laundry room. Durable vinyl plank flooring runs throughout the home for a clean, modern look. Step outside to your new spacious deck overlooking a private backyard, ideal for relaxing or entertaining. Truly move-in ready-nothing left to do but enjoy your new home!
Listing Agent
Regency Real Estate, LLC Brokerage Phone: (203) 525-4199 License #RES.0803628 Listed on: 11/24/2025

Home Details
Home Type
- Single Family
Est. Annual Taxes
- $5,333
Year Built
- Built in 1980
Lot Details
- 8,712 Sq Ft Lot
- Property is zoned RL
Parking
- 1 Car Garage
Home Design
- Raised Ranch Architecture
- Concrete Foundation
- Frame Construction
- Asphalt Shingled Roof
- Vinyl Siding
Interior Spaces
- Finished Basement
- Basement Fills Entire Space Under The House
- Pull Down Stairs to Attic
Kitchen
- Oven or Range
- Microwave
- Dishwasher
Bedrooms and Bathrooms
- 3 Bedrooms
- 2 Full Bathrooms
Laundry
- Laundry Room
- Dryer
- Washer
Listing and Financial Details
- Assessor Parcel Number 1381806
Map
Home Values in the Area
Average Home Value in this Area
Tax History
| Year | Tax Paid | Tax Assessment Tax Assessment Total Assessment is a certain percentage of the fair market value that is determined by local assessors to be the total taxable value of land and additions on the property. | Land | Improvement |
|---|---|---|---|---|
| 2025 | $5,989 | $133,140 | $12,950 | $120,190 |
| 2024 | $6,582 | $133,140 | $12,950 | $120,190 |
| 2023 | $7,215 | $133,140 | $12,950 | $120,190 |
| 2022 | $4,511 | $74,920 | $12,940 | $61,980 |
| 2021 | $4,511 | $74,920 | $12,940 | $61,980 |
| 2020 | $4,511 | $74,920 | $12,940 | $61,980 |
| 2019 | $4,511 | $74,920 | $12,940 | $61,980 |
| 2018 | $4,511 | $74,920 | $12,940 | $61,980 |
| 2017 | $4,754 | $78,960 | $12,930 | $66,030 |
| 2016 | $4,754 | $78,960 | $12,930 | $66,030 |
| 2015 | $4,597 | $78,960 | $12,930 | $66,030 |
| 2014 | $4,597 | $78,960 | $12,930 | $66,030 |
Property History
| Date | Event | Price | List to Sale | Price per Sq Ft |
|---|---|---|---|---|
| 11/24/2025 11/24/25 | For Sale | $325,000 | -- | $134 / Sq Ft |
Purchase History
| Date | Type | Sale Price | Title Company |
|---|---|---|---|
| Warranty Deed | $167,500 | -- | |
| Deed | $132,000 | -- | |
| Deed | $132,000 | -- | |
| Warranty Deed | -- | -- | |
| Warranty Deed | -- | -- |
Mortgage History
| Date | Status | Loan Amount | Loan Type |
|---|---|---|---|
| Open | $150,750 | Purchase Money Mortgage | |
| Previous Owner | $129,609 | FHA |
Source: SmartMLS
MLS Number: 24140800
APN: WATE-000279-000607-000103
- 204 Bouley Ave
- 158 Monroe Ave
- 18 Dallas Ave
- 311 Wolcott St
- 0 Miller St Unit 24133218
- 0 Miller St Unit 24042290
- 175 Academy Ave
- 47 Wacona Ave
- 40 Marlboro St
- 48 Gates Ave
- 263 Atwood Ave
- 95 Oak St
- 49 Radcliffe Ave
- 39 Shelley St
- 17 Radcliffe Ave
- 251 Wood St
- 3 Twining Ave
- 31 Eastwood Ave
- 24 Shelter St
- 95 Catherine Ave
- 143 Newbury St
- 65 Hinsdale Ave
- 67 Dallas Terrace Unit . #9
- 67 Dallas Ave Unit 9
- 123 Sumac St
- 55 Bronx Ave
- 166 Oak St Unit 2
- 94 Oak St
- 152 Wolcott St Unit 2
- 280 Meriden Rd
- 35 Woodward Ave
- 236 Wood St
- 1295 E Main St Unit 1A
- 1295 E Main St Unit 4
- 1309 E Main St
- 194 Southmayd Rd Unit 2nd Floor
- 36 Vermont St Unit 2 Floor
- 36 Vermont St Unit 3 Floor
- 128 Elliott Ave Unit 2
- 45 Long Hill Rd Unit 2R
