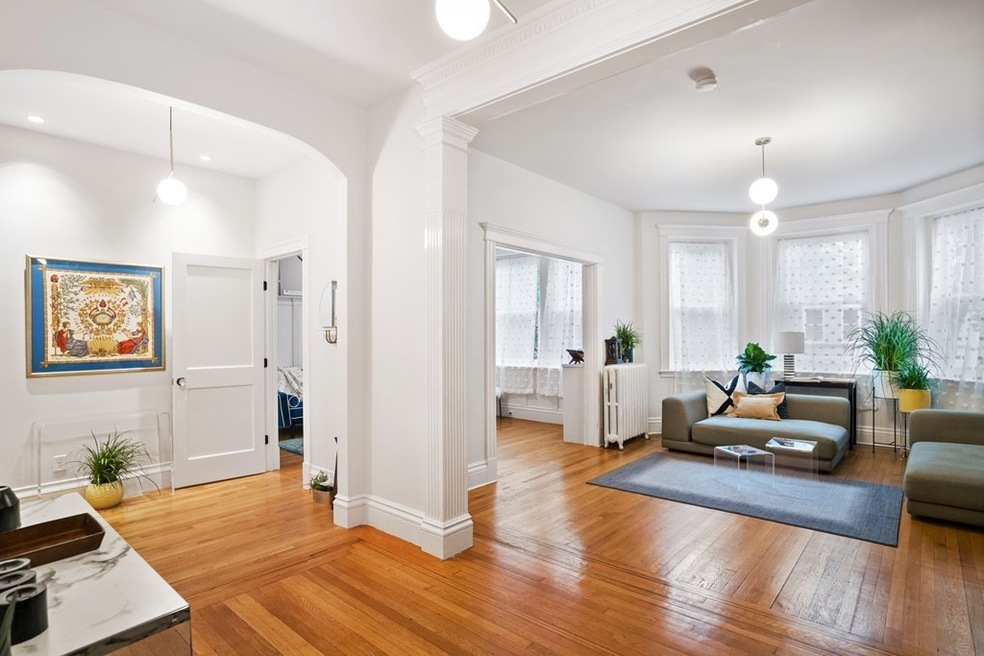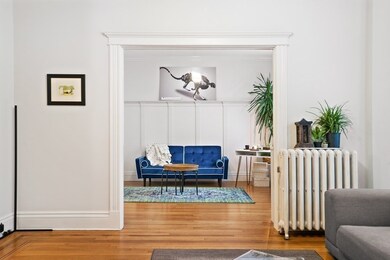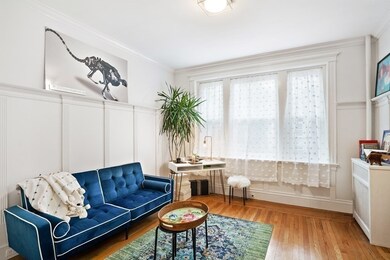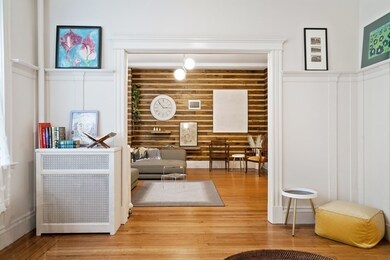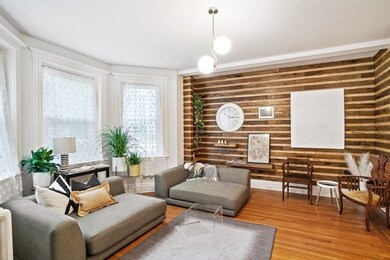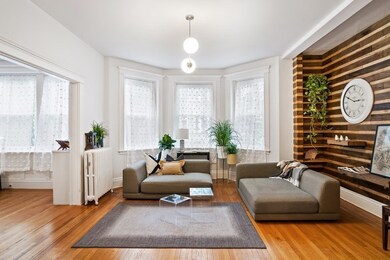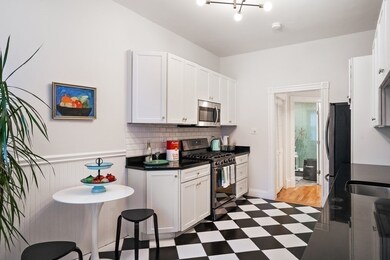
4 Euston St Unit 1 Brookline, MA 02446
Coolidge Corner NeighborhoodHighlights
- Medical Services
- 4-minute walk to Boston University Central Station
- Rowhouse Architecture
- Amos A. Lawrence School Rated A+
- Property is near public transit
- 5-minute walk to BU Beach
About This Home
As of September 2021Elegantly renovated, sunlit and graceful 3BR/2B condo in a classic turn of the century building. Located on one of the most coveted tree lined street in the Cottage Farm district with one of the best public school systems in MA. Extra high ceilings, hardwood floors throughout ,large windows, bay windows and in unit laundry. Recent updates by current owners include the addition of a second full bathroom, light structural reconfiguration, and installation of an EV charger. Beautiful architectural details were kept intact while modern convenience was added. Incredible location that is walkable to Back Bay, Cambridge, Fenway and Longwood medical area and numerous beloved local eateries, bakeries, Whole Foods, hardware store and wine shops around the corner at St.Mary's. Truly a walker's paradise with the B & C Green line T trolleys nearby. Comes with one parking space. (see remarks)
Property Details
Home Type
- Condominium
Est. Annual Taxes
- $9,166
Year Built
- Built in 1910
Lot Details
- Near Conservation Area
- Garden
HOA Fees
- $600 Monthly HOA Fees
Home Design
- Rowhouse Architecture
- Rubber Roof
Interior Spaces
- 1,450 Sq Ft Home
- 1-Story Property
- Intercom
Kitchen
- Range
- Microwave
- Freezer
- Dishwasher
- Disposal
Flooring
- Wood
- Tile
Bedrooms and Bathrooms
- 3 Bedrooms
- 2 Full Bathrooms
Laundry
- Laundry on main level
- Dryer
- Washer
Parking
- 1 Car Parking Space
- Off-Street Parking
Location
- Property is near public transit
- Property is near schools
Schools
- Lawrence Elementary And Middle School
- BHS High School
Utilities
- Window Unit Cooling System
- Hot Water Heating System
- Natural Gas Connected
- Gas Water Heater
Listing and Financial Details
- Assessor Parcel Number 0021503,28414
Community Details
Overview
- Association fees include heat, water, sewer, insurance, snow removal, trash, reserve funds
- 3 Units
- Low-Rise Condominium
Amenities
- Medical Services
- Shops
- Community Storage Space
Recreation
- Tennis Courts
- Park
- Jogging Path
Pet Policy
- Breed Restrictions
Ownership History
Purchase Details
Home Financials for this Owner
Home Financials are based on the most recent Mortgage that was taken out on this home.Purchase Details
Home Financials for this Owner
Home Financials are based on the most recent Mortgage that was taken out on this home.Purchase Details
Home Financials for this Owner
Home Financials are based on the most recent Mortgage that was taken out on this home.Purchase Details
Home Financials for this Owner
Home Financials are based on the most recent Mortgage that was taken out on this home.Purchase Details
Home Financials for this Owner
Home Financials are based on the most recent Mortgage that was taken out on this home.Similar Homes in the area
Home Values in the Area
Average Home Value in this Area
Purchase History
| Date | Type | Sale Price | Title Company |
|---|---|---|---|
| Condominium Deed | $1,105,501 | None Available | |
| Not Resolvable | $700,000 | -- | |
| Deed | $540,000 | -- | |
| Deed | $525,000 | -- | |
| Deed | $415,000 | -- |
Mortgage History
| Date | Status | Loan Amount | Loan Type |
|---|---|---|---|
| Open | $600,000 | Purchase Money Mortgage | |
| Closed | $200,000 | Purchase Money Mortgage | |
| Previous Owner | $65,000 | Credit Line Revolving | |
| Previous Owner | $560,000 | Purchase Money Mortgage | |
| Previous Owner | $432,000 | Purchase Money Mortgage | |
| Previous Owner | $395,000 | Purchase Money Mortgage | |
| Previous Owner | $77,450 | No Value Available | |
| Previous Owner | $25,000 | No Value Available | |
| Previous Owner | $330,000 | No Value Available | |
| Previous Owner | $330,400 | No Value Available | |
| Previous Owner | $332,000 | No Value Available | |
| Previous Owner | $332,000 | Purchase Money Mortgage |
Property History
| Date | Event | Price | Change | Sq Ft Price |
|---|---|---|---|---|
| 09/21/2021 09/21/21 | Sold | $1,107,501 | +0.9% | $764 / Sq Ft |
| 08/11/2021 08/11/21 | Pending | -- | -- | -- |
| 07/28/2021 07/28/21 | For Sale | $1,097,500 | 0.0% | $757 / Sq Ft |
| 07/21/2021 07/21/21 | Pending | -- | -- | -- |
| 07/14/2021 07/14/21 | For Sale | $1,097,500 | +56.8% | $757 / Sq Ft |
| 06/02/2014 06/02/14 | Sold | $700,000 | +3.1% | $483 / Sq Ft |
| 03/06/2014 03/06/14 | Pending | -- | -- | -- |
| 02/24/2014 02/24/14 | For Sale | $679,000 | -- | $468 / Sq Ft |
Tax History Compared to Growth
Tax History
| Year | Tax Paid | Tax Assessment Tax Assessment Total Assessment is a certain percentage of the fair market value that is determined by local assessors to be the total taxable value of land and additions on the property. | Land | Improvement |
|---|---|---|---|---|
| 2025 | $9,837 | $996,700 | $0 | $996,700 |
| 2024 | $9,547 | $977,200 | $0 | $977,200 |
| 2023 | $9,605 | $963,400 | $0 | $963,400 |
| 2022 | $9,625 | $944,600 | $0 | $944,600 |
| 2021 | $9,166 | $935,300 | $0 | $935,300 |
| 2020 | $8,751 | $926,000 | $0 | $926,000 |
| 2019 | $8,263 | $881,900 | $0 | $881,900 |
| 2018 | $8,034 | $849,300 | $0 | $849,300 |
| 2017 | $7,770 | $786,400 | $0 | $786,400 |
| 2016 | $7,198 | $690,800 | $0 | $690,800 |
| 2015 | $6,554 | $613,700 | $0 | $613,700 |
| 2014 | $6,709 | $589,000 | $0 | $589,000 |
Agents Affiliated with this Home
-
S
Seller's Agent in 2021
S. Lee Shin
MBA Group
(617) 694-9149
2 in this area
9 Total Sales
-

Buyer's Agent in 2021
David Friedberg
Experience Real Estate
(617) 293-8293
1 in this area
4 Total Sales
-

Seller's Agent in 2014
Judith McCullough
Coldwell Banker Realty - Brookline
(617) 694-4445
8 in this area
14 Total Sales
-
R
Buyer's Agent in 2014
Richard Greer
Berkshire Hathaway HomeServices Warren Residential
(857) 919-4368
10 Total Sales
Map
Source: MLS Property Information Network (MLS PIN)
MLS Number: 72865556
APN: 046002 001500000
- 120 Mountfort St Unit 406
- 120 Mountfort St Unit 302
- 910 Beacon St Unit 4
- 1064 Beacon St Unit 12A
- 857 Beacon St Unit 22
- 857 Beacon St Unit 51
- 11 Aberdeen St Unit 4
- 452 Park Dr Unit C
- 21 Aberdeen St Unit B
- 180 Ivy St
- 178 Ivy St
- 53 Worthington Rd
- 116 Riverway Unit 14
- 100 Riverway Unit 6
- 188 Brookline Ave Unit 20H
- 188 Brookline Ave Unit 23C
- 188 Brookline Ave Unit PH29A
- 188 Brookline Ave Unit 27B
- 188 Brookline Ave Unit 22E
- 188 Brookline Ave Unit 27A/C
