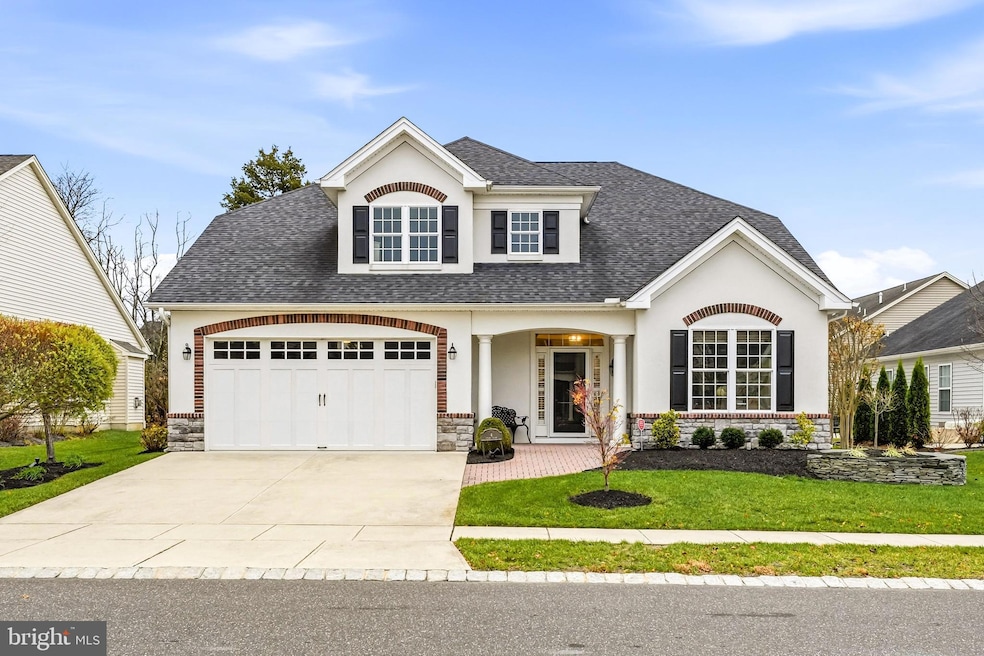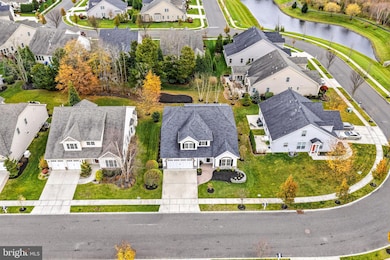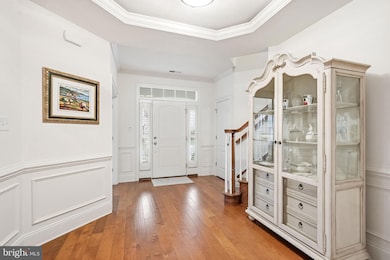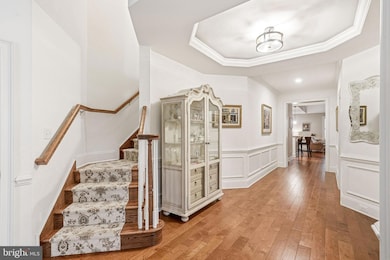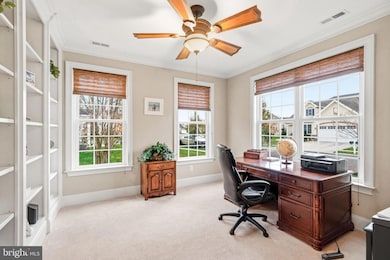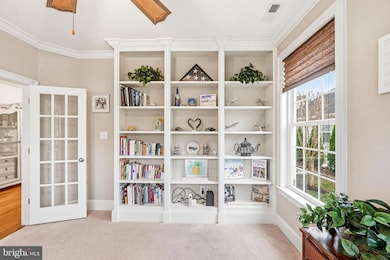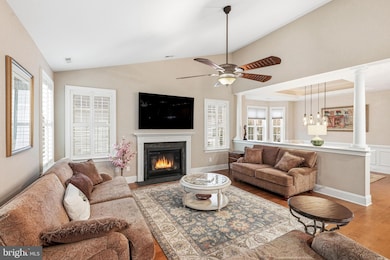4 Eydon Ct Medford, NJ 08055
Estimated payment $6,278/month
Highlights
- Popular Property
- Active Adult
- Rambler Architecture
- Fitness Center
- Clubhouse
- Engineered Wood Flooring
About This Home
Welcome to the life you’ve been waiting to live.
Tucked within the tranquil cul-de-sacs of Wyngate at Medford, Bob Meyer’s premier 55+ community, this exceptional Castell model is anything but typical. From the moment you arrive, it’s clear no expense was spared—every upgrade, every detail, every thoughtful enhancement was selected to elevate comfort, beauty, and ease.
Set on one of the largest lots in the community, this European-style home presents itself with show-stopping curb appeal—lush landscaping, a paver walkway, and a charming covered entrance that sets the tone for what awaits inside.
Step through the front door and experience a Foyer that feels like a quiet celebration: an octagonal boxed tray ceiling, elegant wainscoting and chair rail, and wide-plank flooring that flows seamlessly throughout the main level, drawing you forward into the heart of the home. Custom plantation shutters add a refined touch to every main-floor space.
Just off the Foyer, a private study with French doors and built-in bookcase offers an inspiring space for reading, working, or pursuing hobbies. The smart layout includes two first-floor bedrooms—a private guest suite with pocket-door access to its own bath, and the beautifully appointed Primary Suite, where an expanded walk-in closet, custom organizers, and a curved entrance to the spa-inspired bath create a peaceful retreat. Indulge in an oversized, floor-to-ceiling tiled shower with dual showerheads, a marble bench, and luxurious finishes.
The open-concept living area—enhanced by a 4-foot extension to both the breakfast room and great room—is ideal for gatherings large or small. A 42" gas fireplace adds warmth and ambiance, while the Gourmet Kitchen is a true showpiece: Woodmode Brookhaven cabinetry, granite countertops, tile backsplash, Bosch stainless-steel appliances, a 36" gas cooktop with exterior-vented hood, and double wall ovens. Whether you’re preparing holiday meals or hosting weekend brunch, this kitchen rises to the occasion.
A well-designed laundry room with cubbies, cabinets, utility sink, and two full closets keeps daily life organized and effortless.
Upstairs, the home continues to surprise. A spacious game room—complete with pool table—sits alongside a massive third bedroom with its own full bath and storage room, perfect for long-term guests, hobbies, or multigenerational living.
But the Wyngate lifestyle is about more than a beautiful home—it’s about a community designed to enrich your days. Enjoy a luxurious clubhouse, sparkling pool, fitness center, game room, library, tennis courts, and a full calendar of activities that bring neighbors together.
Move right in and begin the next chapter of your life—relaxed, refined, and absolutely unforgettable—right here in Wyngate at Medford.
Listing Agent
(609) 707-5055 jimfalveynj@gmail.com Lisa Wolschina & Associates, Inc. Listed on: 11/14/2025

Co-Listing Agent
(856) 816-0051 lisa@lwahomes.com Lisa Wolschina & Associates, Inc. License #0345954
Home Details
Home Type
- Single Family
Est. Annual Taxes
- $15,608
Year Built
- Built in 2016
Lot Details
- 9,757 Sq Ft Lot
- Property is zoned GMNR
HOA Fees
- $234 Monthly HOA Fees
Parking
- 2 Car Attached Garage
- Front Facing Garage
- Garage Door Opener
- Driveway
Home Design
- Rambler Architecture
- French Architecture
- Slab Foundation
- Architectural Shingle Roof
- Stick Built Home
Interior Spaces
- 3,064 Sq Ft Home
- Property has 2 Levels
- Fireplace Mantel
- Gas Fireplace
- Plantation Shutters
Kitchen
- Double Oven
- Bosch Dishwasher
Flooring
- Engineered Wood
- Carpet
- Ceramic Tile
Bedrooms and Bathrooms
Laundry
- Laundry Room
- Laundry on main level
Utilities
- 90% Forced Air Zoned Heating and Cooling System
- Programmable Thermostat
- Tankless Water Heater
- Natural Gas Water Heater
Listing and Financial Details
- Tax Lot 00014
- Assessor Parcel Number 20-00404 28-00014
Community Details
Overview
- Active Adult
- $1,000 Capital Contribution Fee
- Association fees include health club, lawn care front, lawn care rear, lawn care side, lawn maintenance, recreation facility, snow removal
- Active Adult | Residents must be 55 or older
- Wyngate At Medford HOA
- Wyngate Subdivision
- Property Manager
Amenities
- Clubhouse
- Game Room
- Billiard Room
- Meeting Room
- Community Library
Recreation
- Tennis Courts
- Fitness Center
- Community Pool
Map
Home Values in the Area
Average Home Value in this Area
Tax History
| Year | Tax Paid | Tax Assessment Tax Assessment Total Assessment is a certain percentage of the fair market value that is determined by local assessors to be the total taxable value of land and additions on the property. | Land | Improvement |
|---|---|---|---|---|
| 2025 | $15,609 | $439,800 | $91,600 | $348,200 |
| 2024 | $14,593 | $439,800 | $91,600 | $348,200 |
| 2023 | $14,593 | $439,800 | $91,600 | $348,200 |
| 2022 | $14,294 | $439,800 | $91,600 | $348,200 |
| 2021 | $14,214 | $439,800 | $91,600 | $348,200 |
| 2020 | $14,223 | $442,800 | $94,600 | $348,200 |
| 2019 | $14,032 | $442,800 | $94,600 | $348,200 |
| 2018 | $13,838 | $442,800 | $94,600 | $348,200 |
| 2017 | $13,740 | $442,800 | $94,600 | $348,200 |
| 2016 | $733 | $23,700 | $23,700 | $0 |
Property History
| Date | Event | Price | List to Sale | Price per Sq Ft | Prior Sale |
|---|---|---|---|---|---|
| 11/14/2025 11/14/25 | For Sale | $899,900 | +51.2% | $294 / Sq Ft | |
| 06/19/2020 06/19/20 | Sold | $595,000 | -4.8% | $202 / Sq Ft | View Prior Sale |
| 05/10/2020 05/10/20 | Pending | -- | -- | -- | |
| 05/09/2020 05/09/20 | For Sale | $625,000 | 0.0% | $212 / Sq Ft | |
| 03/13/2020 03/13/20 | Pending | -- | -- | -- | |
| 02/02/2020 02/02/20 | For Sale | $625,000 | +28.2% | $212 / Sq Ft | |
| 06/30/2016 06/30/16 | Sold | $487,635 | 0.0% | -- | View Prior Sale |
| 06/29/2016 06/29/16 | For Sale | $487,635 | -- | -- |
Purchase History
| Date | Type | Sale Price | Title Company |
|---|---|---|---|
| Deed | $595,000 | Federation Title Agency Inc | |
| Deed | $487,635 | Group 21 Title Agency Llc | |
| Deed | $131,953 | Group 21 Title Agency |
Mortgage History
| Date | Status | Loan Amount | Loan Type |
|---|---|---|---|
| Open | $574,576 | VA |
Source: Bright MLS
MLS Number: NJBL2101408
APN: 20-00404-28-00014
- 59 Liverpool Way
- 39 Westmont Dr
- 65 Westmont Dr
- 62 Westmont Dr
- 12 Keswick Path
- 3 Montclaire Rd
- 212 Medford Mount Holly Rd
- 9 Summerhill Ln
- 12 Jennings Rd
- 32 Hilltop Ln
- 68 Eaves Mill Rd Unit 19
- 23 Hilltop Ln
- 272 Hartford Rd
- 101 Church Rd
- 426 Pimlico Way
- 294 Hartford Rd
- 41 Cherry St
- 304 Hialeah Dr
- 112 Preakness Dr
- 205 Balsam Ct
- 10 Eugenia Dr
- 200 Morley Blvd
- 154 Old Marlton Pike
- 41 Cherry St
- 16 Autumn Park Blvd
- 4 Friends Ave
- 500 Barclay Blvd
- 100 Haynes Run
- 1205 Delancey Way Unit 1205
- 311 Stephens Rise
- 5003A Albridge Way
- 175 Daphne Dr
- 100 Hunt Club Trail
- 53 Ross Way
- 21 Eddlewood Place
- 33 Fawnhollow Ct
- 6 Rome Way
- 9 Venice Ln
- 4925 Church Rd
- 1806B Ralston Dr Unit 1806B
