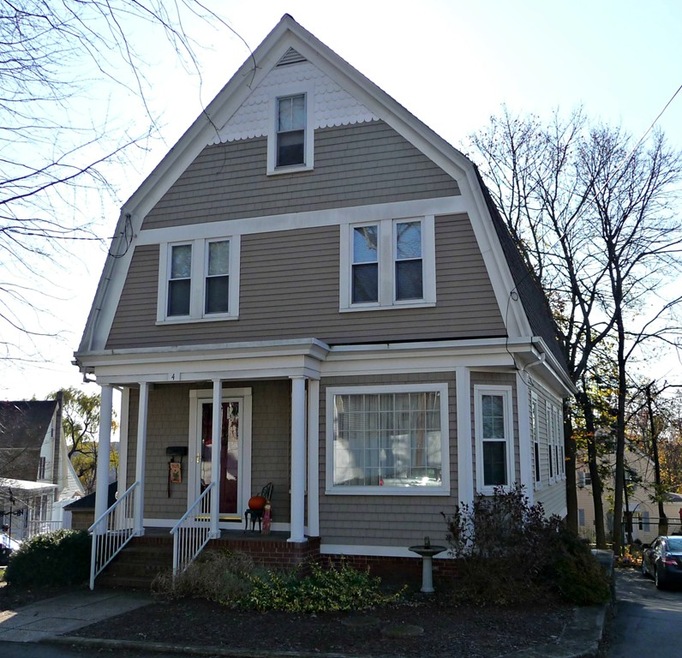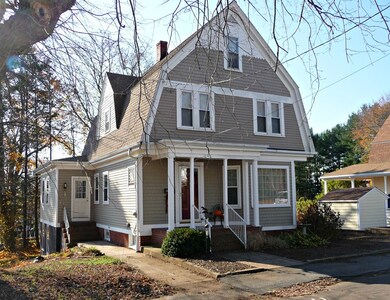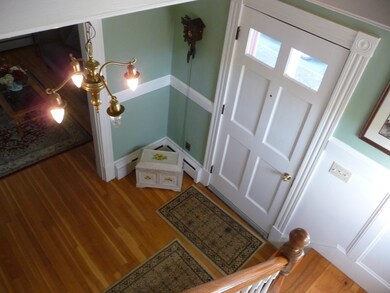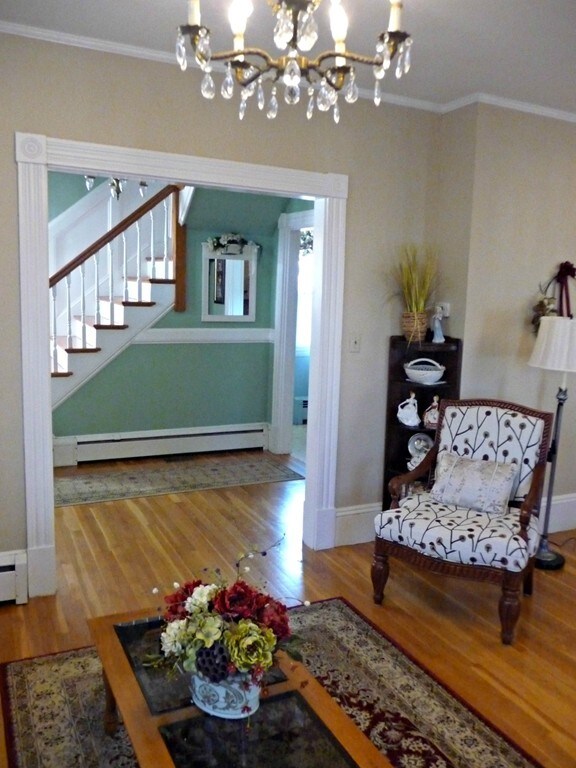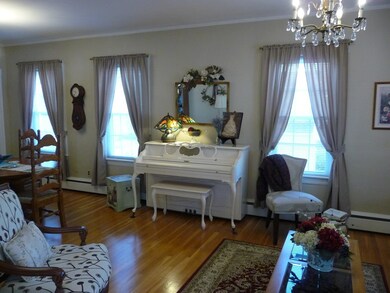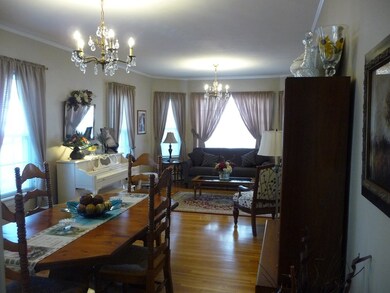
4 Fairfield St Haverhill, MA 01832
Mount Washington NeighborhoodAbout This Home
As of February 2023Character and charm right here plenty of space in this one! A well maintained home with beautiful woodwork/ moldings and many updates. The roof, siding, baths and most of the windows already have been done just to name a few . The 1st floor boasts large open concept rooms, hardwood flooring in the formal dining room, living room and half bath. A added bonus on the 1st floor is a very large family room with lots of windows. Central air, gas furnace, hot water tank , storage in the unfinished walk up attic area and a walk out basement are a few more perks. A one car garage under and plenty of off street parking, this lovely home is close to highway access ,shopping and pubic transportation.
Last Agent to Sell the Property
Better Homes and Gardens Real Estate - The Masiello Group Listed on: 11/13/2018

Last Buyer's Agent
Assunta Perez
Assunta D. Perez License #456015010
Home Details
Home Type
Single Family
Est. Annual Taxes
$4,808
Year Built
1900
Lot Details
0
Parking
1
Listing Details
- Property Type: Residential
- Property Sub Type: Single Family Residence
- Architectural Style: Other (See Remarks)
- Year Built: 1900
- Buyer Agency: 2
- Buyer Agency Type: %
- Transaction Broker: 0
- Transaction Broker Type: %
- Year Built Details: Approximate
- SUB AGENCY OFFERED: No
- Compensation Based On: Net Sale Price
- ResoPropertyType: Residential
- Special Features: None
Interior Features
- Flooring: Tile, Vinyl, Hardwood
- Fireplace YN: No
- Appliances: Range, Gas Water Heater,Tank Water Heater, Utility Connections for Electric Range
- Total Bedrooms: 3
- Room Bedroom2 Level: Second
- Room Bedroom2 Features: Ceiling Fan(s), Flooring - Hardwood
- Room Bedroom3 Features: Flooring - Hardwood
- Room Bedroom3 Level: Second
- Full Bathrooms: 1
- Half Bathrooms: 1
- Total Bathrooms: 2
- Total Bathrooms: 1.5
- Room Master Bedroom Features: Ceiling Fan(s), Walk-In Closet(s), Closet, Flooring - Hardwood
- Room Master Bedroom Level: Second
- Bathroom 1 Features: Bathroom - Half, Flooring - Hardwood
- Bathroom 1 Level: First
- Bathroom 2 Level: Second
- Bathroom 2 Features: Bathroom - With Tub & Shower, Flooring - Stone/Ceramic Tile
- Room Dining Room Features: Flooring - Hardwood
- Room Dining Room Level: First
- Room Family Room Level: First
- Room Kitchen Level: First
- Room Kitchen Features: Flooring - Vinyl
- Laundry Features: In Basement
- Room Living Room Level: First
- Room Living Room Features: Flooring - Hardwood
- Basement: Walk-Out Access, Interior Entry, Concrete
- Living Area: 1712
- Window Features: Insulated Windows
- MAIN LO: AC0865
- LIST PRICE PER Sq Ft: 189.78
- PRICE PER Sq Ft: 186.86
- MAIN SO: AC0865
Exterior Features
- Exterior Features: Stone Wall
- Construction Materials: Frame
- Foundation Details: Stone, Brick/Mortar
- Home Warranty YN: No
- Road Frontage Type: Public
- Road Surface Type: Paved
- Roof: Shingle
- Waterfront YN: No
Garage/Parking
- Garage Spaces: 1
- Attached Garage YN: Yes
- Carport Y N: No
- Covered Parking Spaces: 1
- Garage YN: Yes
- Open Parking YN: Yes
- Parking Features: Under, Garage Door Opener, Off Street, Paved
- Total Parking Spaces: 3
Utilities
- Sewer: Public Sewer
- Utilities: for Electric Range
- Cooling: Central Air
- Heating: Baseboard, Natural Gas
- Cooling Y N: Yes
- Electric: Circuit Breakers
- Heating YN: Yes
- Water Source: Public
- HEAT ZONES: 2
Condo/Co-op/Association
- Community Features: Shopping, Highway Access, Public School
Lot Info
- Parcel Number: 1926288
- Zoning: Res
- Farm Land Area Units: Square Feet
- Lot Features: Gentle Sloping
- Lot Size Acres: 0.11
- Lot Size Area: 0.11
- Lot Size Sq Ft: 4791.6
- Lot Size Units: Acres
- Property Attached YN: No
- LOT SIZE: 5000
- PAGE: 558
Tax Info
- Tax Year: 2018
- Tax Annual Amount: 3537.91
- Tax Book Number: 5540
MLS Schools
- Elementary School: Consentino
- Middle Or Junior School: Consentino
Ownership History
Purchase Details
Home Financials for this Owner
Home Financials are based on the most recent Mortgage that was taken out on this home.Purchase Details
Home Financials for this Owner
Home Financials are based on the most recent Mortgage that was taken out on this home.Purchase Details
Purchase Details
Similar Homes in Haverhill, MA
Home Values in the Area
Average Home Value in this Area
Purchase History
| Date | Type | Sale Price | Title Company |
|---|---|---|---|
| Deed | $437,000 | None Available | |
| Not Resolvable | $324,900 | -- | |
| Quit Claim Deed | -- | -- | |
| Deed | -- | -- |
Mortgage History
| Date | Status | Loan Amount | Loan Type |
|---|---|---|---|
| Open | $423,890 | Purchase Money Mortgage | |
| Previous Owner | $246,500 | Stand Alone Refi Refinance Of Original Loan | |
| Previous Owner | $243,000 | Stand Alone Refi Refinance Of Original Loan | |
| Previous Owner | $240,000 | New Conventional | |
| Previous Owner | $50,000 | No Value Available | |
| Previous Owner | $20,000 | No Value Available |
Property History
| Date | Event | Price | Change | Sq Ft Price |
|---|---|---|---|---|
| 02/15/2023 02/15/23 | Sold | $437,000 | +1.6% | $255 / Sq Ft |
| 01/02/2023 01/02/23 | Pending | -- | -- | -- |
| 12/30/2022 12/30/22 | For Sale | $430,000 | +34.4% | $251 / Sq Ft |
| 03/15/2019 03/15/19 | Sold | $319,900 | -1.5% | $187 / Sq Ft |
| 02/14/2019 02/14/19 | Pending | -- | -- | -- |
| 11/13/2018 11/13/18 | For Sale | $324,900 | -- | $190 / Sq Ft |
Tax History Compared to Growth
Tax History
| Year | Tax Paid | Tax Assessment Tax Assessment Total Assessment is a certain percentage of the fair market value that is determined by local assessors to be the total taxable value of land and additions on the property. | Land | Improvement |
|---|---|---|---|---|
| 2025 | $4,808 | $448,900 | $150,300 | $298,600 |
| 2024 | $4,684 | $440,200 | $147,300 | $292,900 |
| 2023 | $4,600 | $412,600 | $147,300 | $265,300 |
| 2022 | $4,438 | $348,900 | $139,800 | $209,100 |
| 2021 | $4,131 | $307,400 | $124,800 | $182,600 |
| 2020 | $3,888 | $285,900 | $117,300 | $168,600 |
| 2019 | $3,709 | $265,900 | $102,200 | $163,700 |
| 2018 | $3,538 | $248,100 | $96,200 | $151,900 |
| 2017 | $3,473 | $231,700 | $93,200 | $138,500 |
| 2016 | $3,184 | $207,300 | $72,200 | $135,100 |
| 2015 | $3,182 | $207,300 | $72,200 | $135,100 |
Agents Affiliated with this Home
-

Seller's Agent in 2023
Dolly Chasse
Coldwell Banker Realty - Haverhill
(978) 869-5923
6 in this area
59 Total Sales
-

Buyer's Agent in 2023
Janice Kostopoulos
Coldwell Banker Realty - Marblehead
(617) 365-6316
1 in this area
25 Total Sales
-

Seller's Agent in 2019
Judy Speight
Better Homes and Gardens Real Estate - The Masiello Group
(978) 273-0367
17 Total Sales
-
A
Buyer's Agent in 2019
Assunta Perez
Assunta D. Perez
Map
Source: MLS Property Information Network (MLS PIN)
MLS Number: 72423237
APN: HAVE-000509-000002-000024
- 572 Washington St
- 552 Washington St
- 199 Wilson St
- 219-221 Wilson St Unit 1
- 93-95 Beach St
- 455 Washington St
- 737 Washington St
- 39 Ayer St
- 54 Observatory Ave
- 9 Beach St
- 5 Mackenzie Way
- 8 Ford St
- 45 Boston St Unit 45
- 9 Riverbank Cir
- 226 River St Unit 3
- 10 Newburg St Unit 10
- 62 Lansing Ave
- 22 Bartlett St
- 12 Strathmore Rd
- 13 1/2 Grove St
