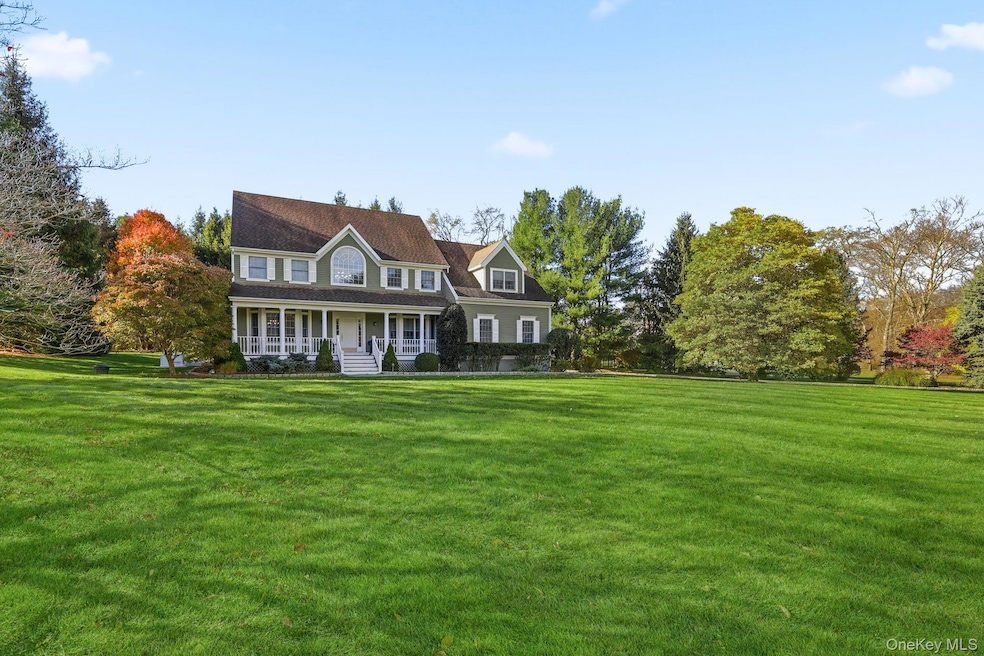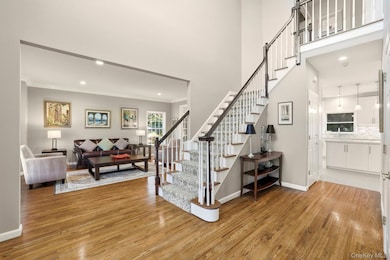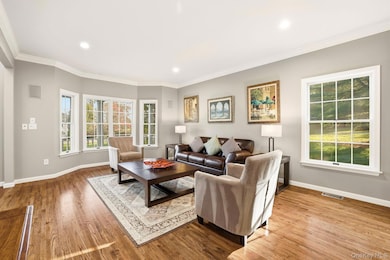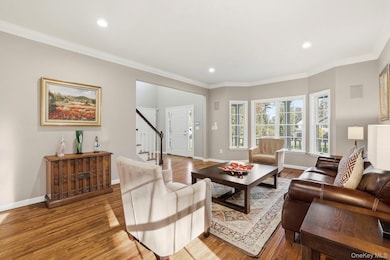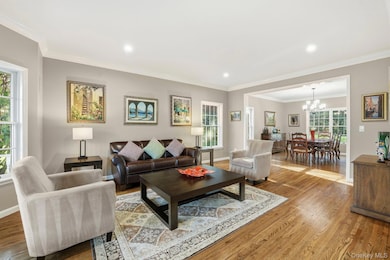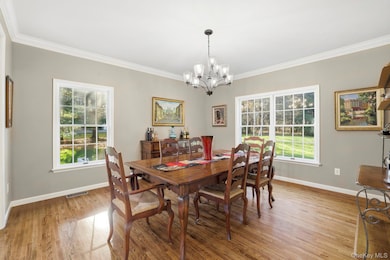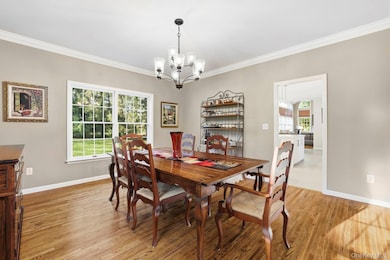4 Fairview Ct Cross River, NY 10518
Estimated payment $10,024/month
Highlights
- Gourmet Galley Kitchen
- Open Floorplan
- Deck
- Increase Miller Elementary School Rated A
- Colonial Architecture
- Cathedral Ceiling
About This Home
Michelle Estates: Welcome home to this Classic 4-bedroom Center Hall Colonial situated on a beautiful level lot with an inviting rocking chair front porch located on a quiet cul-de-sac. Inside you'll find a spacious and thoughtfully designed layout featuring a formal living room, a formal dining room and an updated kitchen with stainless appliances, center island, ample cabinetry and breakfast area. Adjacent to the kitchen is a fabulous family room with high ceilings, fireplace, back staircase, access to laundry room and door to private deck over looking bucolic level back yard perfect for gardening, relaxing and playing. A den/home office adjacent to a full bath is an added main level feature. Upstairs the spacious primary bedroom includes an en-suite bath and large walk-in closet. Three additional bedrooms and hall bath with access to back staircase complete the second level. The fully finished lower level with CO offers a versatile space perfect for a media room, home office, exercise area or recreation room. A full size sliding glass door from lower level opens to the yard providing an easy access to outdoors. This walkout lower level is both functional and flexible- a true extension of this home. Located in a sought after neighborhood this special home offers a safe and quiet setting just minutes from schools, parks and local amenities-a true gem for anyone seeking suburban serenity. Award winning Katonah/Lewisboro Schools and minutes form Ward Pound Ridge Reservation for miles of hiking trails .An added bonus is a full house Generac generator it keeps you comfortable and connected!
Listing Agent
Brokerage Phone: 914-232-5007 License #40CA0533936 Listed on: 11/06/2025

Home Details
Home Type
- Single Family
Est. Annual Taxes
- $25,688
Year Built
- Built in 1997
Lot Details
- 1.06 Acre Lot
HOA Fees
- $240 Monthly HOA Fees
Parking
- 2 Car Garage
Home Design
- Colonial Architecture
- Frame Construction
Interior Spaces
- 4,525 Sq Ft Home
- 2-Story Property
- Open Floorplan
- Built-In Features
- Crown Molding
- Cathedral Ceiling
- Ceiling Fan
- Recessed Lighting
- 1 Fireplace
- Entrance Foyer
- Formal Dining Room
- Storage
Kitchen
- Gourmet Galley Kitchen
- Breakfast Area or Nook
- Range
- Dishwasher
- Stainless Steel Appliances
Bedrooms and Bathrooms
- 4 Bedrooms
- En-Suite Primary Bedroom
- Walk-In Closet
- Bathroom on Main Level
- 3 Full Bathrooms
Laundry
- Laundry Room
- Dryer
- Washer
Finished Basement
- Walk-Out Basement
- Basement Fills Entire Space Under The House
Outdoor Features
- Deck
- Porch
Schools
- Increase Miller Elementary School
- John Jay Middle School
- John Jay High School
Utilities
- Central Air
- Heating System Uses Oil
- Private Water Source
Community Details
- Association fees include sewer, water
Listing and Financial Details
- Assessor Parcel Number 3000-017-000-10533-000-0452
Map
Home Values in the Area
Average Home Value in this Area
Tax History
| Year | Tax Paid | Tax Assessment Tax Assessment Total Assessment is a certain percentage of the fair market value that is determined by local assessors to be the total taxable value of land and additions on the property. | Land | Improvement |
|---|---|---|---|---|
| 2024 | $24,882 | $82,600 | $19,000 | $63,600 |
| 2023 | $23,502 | $82,600 | $19,000 | $63,600 |
| 2022 | $22,955 | $82,600 | $19,000 | $63,600 |
| 2021 | $22,431 | $82,600 | $19,000 | $63,600 |
| 2020 | $22,480 | $82,600 | $19,000 | $63,600 |
| 2019 | $24,369 | $82,600 | $19,000 | $63,600 |
| 2017 | $0 | $93,500 | $19,000 | $74,500 |
| 2016 | $22,944 | $93,500 | $19,000 | $74,500 |
| 2015 | -- | $93,500 | $19,000 | $74,500 |
Property History
| Date | Event | Price | List to Sale | Price per Sq Ft | Prior Sale |
|---|---|---|---|---|---|
| 11/06/2025 11/06/25 | For Sale | $1,450,000 | +68.6% | $320 / Sq Ft | |
| 12/10/2024 12/10/24 | Off Market | $860,000 | -- | -- | |
| 09/27/2019 09/27/19 | Sold | $860,000 | -2.8% | $188 / Sq Ft | View Prior Sale |
| 07/08/2019 07/08/19 | Pending | -- | -- | -- | |
| 05/31/2019 05/31/19 | Price Changed | $885,000 | -1.6% | $194 / Sq Ft | |
| 03/24/2019 03/24/19 | For Sale | $899,000 | -- | $197 / Sq Ft |
Purchase History
| Date | Type | Sale Price | Title Company |
|---|---|---|---|
| Bargain Sale Deed | $860,000 | Judicial Title Ins Pick Up |
Mortgage History
| Date | Status | Loan Amount | Loan Type |
|---|---|---|---|
| Open | $688,000 | New Conventional |
Source: OneKey® MLS
MLS Number: 889894
APN: 3000-017-000-10533-000-0452
- 7 E Lake Dr
- 310 Mt Holly Rd
- 124 Woodcock Knolls
- 58 Winterberry Cir
- 831 Route 35
- 10 Mark Mead Rd
- 578 Cross River Rd
- 572 Cross River Rd
- 380 Cross River Rd
- 69 Mead St
- 17 Brundige Dr
- 175 Waccabuc Rd
- 131 Allison Rd
- 40 Wood St
- 21 Black Spring Rd
- 2 Barry Ct
- 21 Katonahs Wood Rd
- 17 W Main St
- 371-383 Pea Pond Rd
- 7 Hilltop Rd
- 333 Hook Rd
- 260 Waccabuc Rd Unit 138
- 171 Goldens Bridge Rd Unit 1
- 24 Cove Rd
- 32 Parkway Unit 3a
- 16 Bedford Rd Unit 1
- 18 Valley Rd
- 9 S Shore Dr
- 156 Bedford Rd
- 36 Anderson Rd Unit 2
- 30 Summit Rd Unit 2nd Floor
- 208 Harris Rd Unit BA1
- 31 Main St
- 15 N Lake Cir
- 199 Babbitt Rd Unit 8A
- 57 Truesdale Lake Dr
- 106 Old Stone Hill Rd
- 14 Quicks Ln
- 164 Spring St
- 127 Indian Hill Rd
