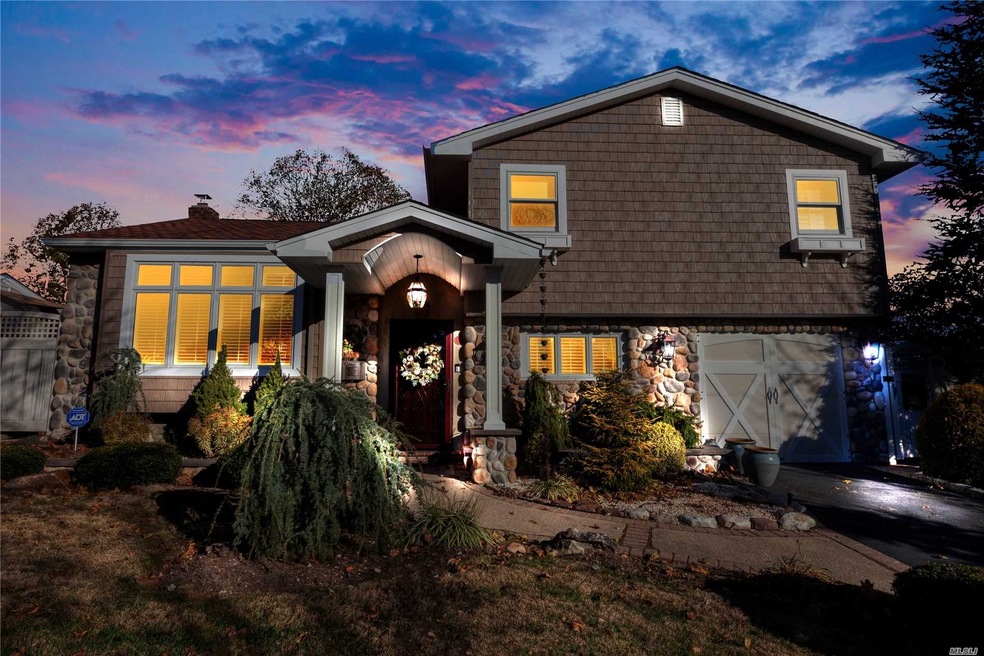
4 Fairview Ln Plainview, NY 11803
Plainview NeighborhoodEstimated Value: $931,000 - $998,681
Highlights
- In Ground Pool
- Deck
- 1 Fireplace
- Kramer Lane Elementary School Rated A+
- Wood Flooring
- Formal Dining Room
About This Home
As of March 2020Expanded 5 Bedroom, 2 Full Bth Split. W/ Pavers and Trex deck.Custom Mouldings & Woodwork Throughout. Extension Sunroom off the kitchen. Solar Panels paid.Chef's Kitchen W/High-End Appliances.Gas And Cac. Efficient Heating System. Outside stone work,every detail has been done to the 9's.This home is meticulous.Full basement. Nestled yard.You will feel like you are on a vacation in your own swimming pool., Additional information: Appearance:Diamond,Business Located At:,Rental Income:,Separate Hotwater Heater:Y
Home Details
Home Type
- Single Family
Est. Annual Taxes
- $9,923
Year Built
- Built in 1958
Lot Details
- 7,797 Sq Ft Lot
- Lot Dimensions are 56x110
Parking
- Private Parking
Home Design
- Split Level Home
- Frame Construction
Interior Spaces
- 1 Fireplace
- Formal Dining Room
- Wood Flooring
- Finished Basement
- Basement Fills Entire Space Under The House
Kitchen
- Eat-In Kitchen
- Dishwasher
Bedrooms and Bathrooms
- 5 Bedrooms
- 2 Full Bathrooms
Laundry
- Dryer
- Washer
Outdoor Features
- In Ground Pool
- Deck
- Patio
Utilities
- Central Air
- Heating System Uses Natural Gas
Listing and Financial Details
- Legal Lot and Block 8 / 621
- Assessor Parcel Number 2489-46-621-00-0008-0
Ownership History
Purchase Details
Home Financials for this Owner
Home Financials are based on the most recent Mortgage that was taken out on this home.Purchase Details
Purchase Details
Similar Homes in the area
Home Values in the Area
Average Home Value in this Area
Purchase History
| Date | Buyer | Sale Price | Title Company |
|---|---|---|---|
| Downes James | $745,000 | Fidelity National Title Ins | |
| -- | -- | -- | |
| Gullo Lorenzo | $452,000 | -- |
Mortgage History
| Date | Status | Borrower | Loan Amount |
|---|---|---|---|
| Open | Downes Agnesa | $200,000 | |
| Open | Downes James | $596,000 | |
| Previous Owner | Gullo Paula | $9,743 | |
| Previous Owner | Gullo Paula | $557,462 | |
| Previous Owner | Efthimiadis Efthimia | $380,036 |
Property History
| Date | Event | Price | Change | Sq Ft Price |
|---|---|---|---|---|
| 12/11/2024 12/11/24 | Off Market | $745,000 | -- | -- |
| 03/13/2020 03/13/20 | Sold | $745,000 | -3.9% | $499 / Sq Ft |
| 11/26/2019 11/26/19 | Pending | -- | -- | -- |
| 11/11/2019 11/11/19 | For Sale | $775,000 | -- | $519 / Sq Ft |
Tax History Compared to Growth
Tax History
| Year | Tax Paid | Tax Assessment Tax Assessment Total Assessment is a certain percentage of the fair market value that is determined by local assessors to be the total taxable value of land and additions on the property. | Land | Improvement |
|---|---|---|---|---|
| 2024 | $4,617 | $575 | $249 | $326 |
| 2023 | $12,519 | $545 | $294 | $251 |
| 2022 | $12,519 | $515 | $249 | $266 |
| 2021 | $10,347 | $486 | $235 | $251 |
| 2020 | $7,783 | $562 | $561 | $1 |
| 2019 | $3,435 | $603 | $565 | $38 |
| 2018 | $5,208 | $643 | $0 | $0 |
| 2017 | $5,208 | $683 | $570 | $113 |
| 2016 | $8,717 | $723 | $543 | $180 |
| 2015 | $3,459 | $763 | $481 | $282 |
| 2014 | $3,459 | $763 | $481 | $282 |
| 2013 | $3,301 | $803 | $506 | $297 |
Agents Affiliated with this Home
-
Lisa Caputo

Seller's Agent in 2020
Lisa Caputo
Signature Premier Properties
(516) 695-9512
1 in this area
54 Total Sales
-
Mary Dunphy

Buyer's Agent in 2020
Mary Dunphy
Century 21 Catapano Homes
(516) 375-1566
2 in this area
41 Total Sales
Map
Source: OneKey® MLS
MLS Number: L3179618
APN: 2489-46-621-00-0008-0
