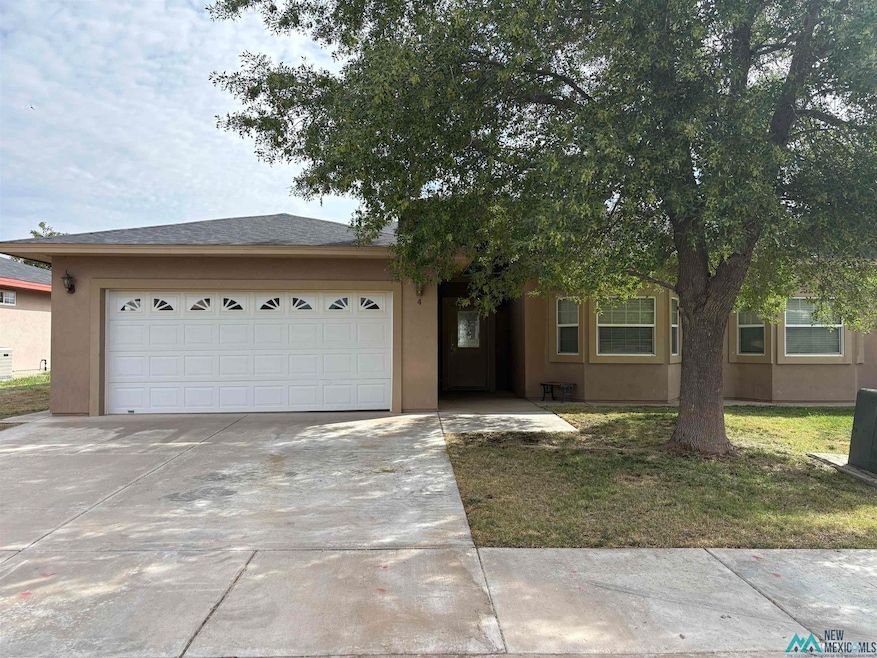
4 Fairway Ct Roswell, NM 88201
Estimated payment $1,653/month
Highlights
- Spa
- No HOA
- 2 Car Attached Garage
- Early College High School Rated A
- Covered Patio or Porch
- Walk-In Closet
About This Home
Luxurious lakefront living in Roswell. This stunning 2 bedroom/2 bath townhouse is located on the lake at the Roswell Country Club. The open concept design makes entertaining a breeze. The chef's kitchen features stainless steel appliances, granite countertops and plenty of storage. The oversize family room boasts a fireplace and views of the lake. This split floor plan is thoughtfully designed to ensure privacy with the second bedroom located away from the primary suite. The primary suite features a large closet with built-ins, exterior door to back patio, 5 windows that provide plenty of natural light and views of the lake and a beautiful primary bathroom with 2 sinks, separate shower and tub. There is plenty of storage located throughout the house and a large 2 car garage. This home is NOT located in an HOA. Please call your favorite agent for a showing today. Roof was replaced 8-2025
Townhouse Details
Home Type
- Townhome
Est. Annual Taxes
- $1,858
Year Built
- Built in 2009
Lot Details
- 5,300 Sq Ft Lot
Parking
- 2 Car Attached Garage
- Garage Door Opener
Home Design
- Pitched Roof
- Shingle Roof
- Stucco
Interior Spaces
- 1,720 Sq Ft Home
- 1-Story Property
- Ceiling Fan
- Gas Log Fireplace
Kitchen
- Free-Standing Range
- Microwave
- Dishwasher
Flooring
- Carpet
- Tile
Bedrooms and Bathrooms
- 2 Bedrooms
- Walk-In Closet
- Dressing Area
- 2 Full Bathrooms
- Secondary Bathroom Double Sinks
- Spa Bath
- Separate Shower
Outdoor Features
- Spa
- Covered Patio or Porch
Utilities
- Forced Air Heating and Cooling System
- Natural Gas Connected
- Water Softener
Community Details
- No Home Owners Association
Listing and Financial Details
- Assessor Parcel Number 4137059501495
Map
Home Values in the Area
Average Home Value in this Area
Tax History
| Year | Tax Paid | Tax Assessment Tax Assessment Total Assessment is a certain percentage of the fair market value that is determined by local assessors to be the total taxable value of land and additions on the property. | Land | Improvement |
|---|---|---|---|---|
| 2025 | $1,804 | $68,312 | $5,333 | $62,979 |
| 2024 | $1,804 | $66,322 | $5,333 | $60,989 |
| 2023 | $1,808 | $64,391 | $5,333 | $59,058 |
| 2022 | $1,774 | $63,775 | $5,333 | $58,442 |
| 2021 | $1,760 | $61,918 | $5,333 | $56,585 |
| 2020 | $1,740 | $61,207 | $5,333 | $55,874 |
| 2019 | $1,702 | $59,970 | $5,333 | $54,637 |
| 2018 | $1,650 | $58,223 | $5,333 | $52,890 |
| 2017 | $1,718 | $61,176 | $5,333 | $55,843 |
| 2016 | $1,702 | $61,225 | $5,333 | $55,892 |
| 2015 | $1,826 | $59,692 | $5,333 | $54,359 |
| 2014 | $3,545 | $57,954 | $5,333 | $52,621 |
Property History
| Date | Event | Price | Change | Sq Ft Price |
|---|---|---|---|---|
| 08/18/2025 08/18/25 | For Sale | $275,000 | -- | $160 / Sq Ft |
Similar Homes in Roswell, NM
Source: New Mexico MLS
MLS Number: 20254760
APN: R044556
- 11 Robins Nest Place
- 1 Autumn Wind Place
- 24 Western Briar Rd
- 1 Peachtree Ct
- 13 Driftwood Place
- 26 Ironwood Place
- 38 Ironwood Place
- 00 E 19th St
- 10 Riverview Cir
- 000 Mcpherson Rd
- 9 Holly Loop
- 61 N Sky Loop
- 3304 Browning Place
- 1800 E College Blvd
- 7 N Sky Loop
- 2515 N Orchard Ave
- 6 N Sky Loop
- 1804 E College Blvd
- 907 Hermosa Dr
- 20 La Paz St
- 1 Briarwood Place
- 111 E 22nd St
- 20 E Morningside Dr
- 2601 N Kentucky Ave Unit 23
- 630 E 6th St
- 107 E 5th St
- 700 N Missouri Ave
- 110 W Alameda St Unit Apartment A
- 1419 S Monroe Ave Unit A
- 1600 N Sycamore Ave
- 502 S Wyoming Ave
- 1800 S Pennsylvania Ave
- 2207 W Juniper St Unit A
- 1901 S Sunset Ave
- 28 W Martin St






