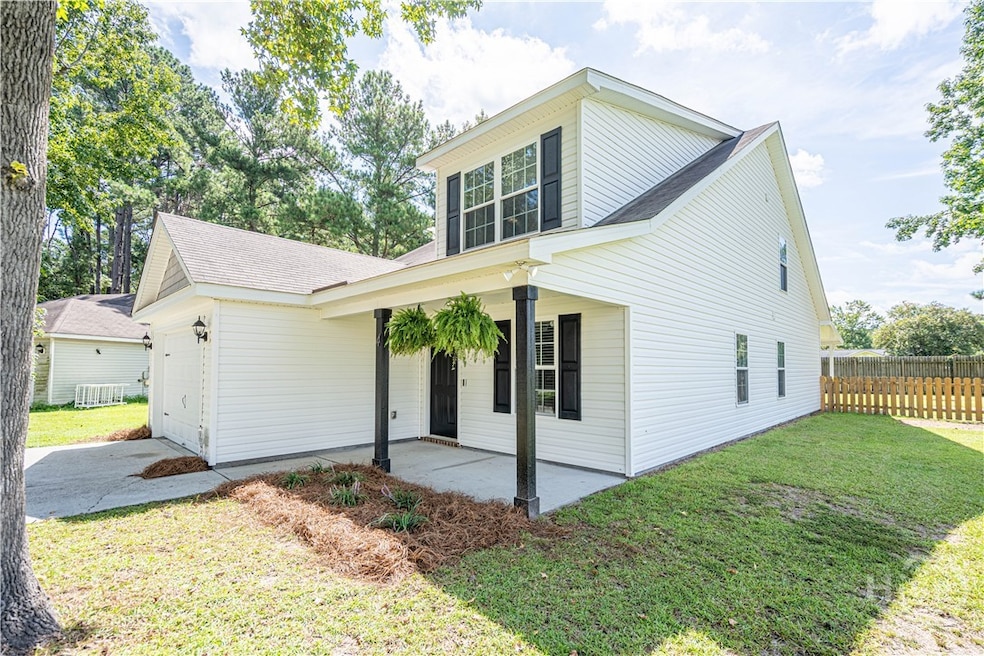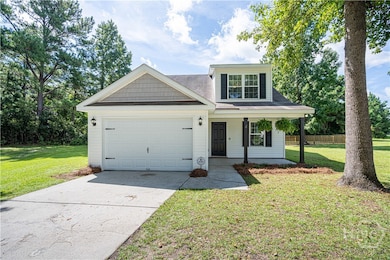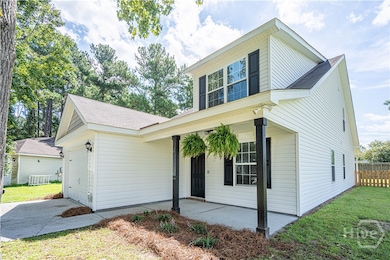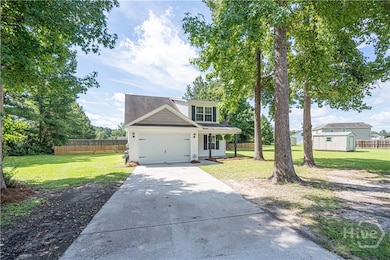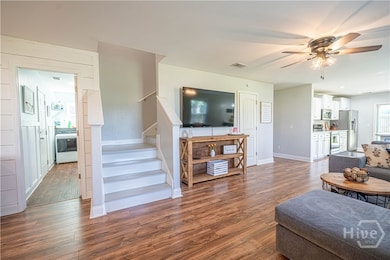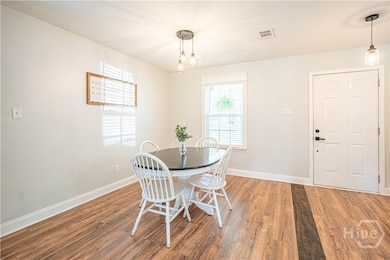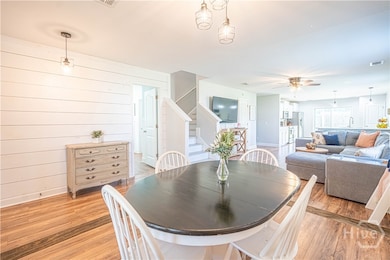4 Farrington Ct Guyton, GA 31312
Estimated payment $2,139/month
Highlights
- Views of Trees
- Main Floor Primary Bedroom
- Covered Patio or Porch
- Fireplace in Primary Bedroom
- Community Pool
- Fenced Yard
About This Home
Spacious Cul-de-Sac Home in Pool Community! Tucked away in a quiet cul-de-sac, this surprisingly spacious 5 bedroom, 2.5 bath home offers a thoughtful layout and modern updates. The primary suite is on the main floor, with a convenient walk-through closet leading directly to the laundry room. The main level features an open-concept design, LVP flooring, a half bath for guests, and fresh paint in most rooms. Upstairs, you’ll find four generously sized bedrooms and a full bath, providing plenty of space for family, guests, or a home office. Enjoy the outdoors in the large, fenced backyard, perfect for pets and entertaining. Located on public water and sewer in a desirable pool community, this home combines comfort, convenience, and neighborhood charm—all in a peaceful cul-de-sac setting.
Home Details
Home Type
- Single Family
Est. Annual Taxes
- $3,903
Year Built
- Built in 2015
Lot Details
- 0.3 Acre Lot
- Fenced Yard
- Picket Fence
HOA Fees
- $33 Monthly HOA Fees
Parking
- 2 Car Attached Garage
- Parking Accessed On Kitchen Level
- Off-Street Parking
Home Design
- Slab Foundation
- Composition Roof
- Vinyl Siding
- Concrete Perimeter Foundation
Interior Spaces
- 2,180 Sq Ft Home
- 2-Story Property
- Views of Trees
- Pull Down Stairs to Attic
Kitchen
- Breakfast Bar
- Oven
- Range
- Microwave
- Dishwasher
Bedrooms and Bathrooms
- 5 Bedrooms
- Primary Bedroom on Main
- Fireplace in Primary Bedroom
- Double Vanity
Laundry
- Laundry Room
- Washer and Dryer Hookup
Outdoor Features
- Covered Patio or Porch
Schools
- Guyton Elementary School
- ECMS Middle School
- ECHS High School
Utilities
- Central Heating and Cooling System
- Programmable Thermostat
- Underground Utilities
- Electric Water Heater
Listing and Financial Details
- Tax Lot 112
- Assessor Parcel Number G0270-00000-112-000
Community Details
Overview
- Crossgate Association
- Crossgate Subdivision
Recreation
- Community Pool
Map
Home Values in the Area
Average Home Value in this Area
Tax History
| Year | Tax Paid | Tax Assessment Tax Assessment Total Assessment is a certain percentage of the fair market value that is determined by local assessors to be the total taxable value of land and additions on the property. | Land | Improvement |
|---|---|---|---|---|
| 2024 | $3,903 | $116,541 | $22,800 | $93,741 |
| 2023 | $2,895 | $100,235 | $17,600 | $82,635 |
| 2022 | $2,502 | $79,048 | $14,800 | $64,248 |
| 2021 | $2,065 | $67,405 | $12,000 | $55,405 |
| 2020 | $2,072 | $63,401 | $12,000 | $51,401 |
| 2019 | $2,064 | $62,161 | $10,760 | $51,401 |
| 2018 | $1,827 | $56,415 | $8,800 | $47,615 |
| 2017 | $2,196 | $68,560 | $10,000 | $58,560 |
| 2016 | $1,956 | $63,824 | $8,000 | $55,824 |
| 2015 | -- | $7,200 | $7,200 | $0 |
| 2014 | -- | $6,800 | $6,800 | $0 |
| 2013 | -- | $3,060 | $3,060 | $0 |
Property History
| Date | Event | Price | List to Sale | Price per Sq Ft | Prior Sale |
|---|---|---|---|---|---|
| 10/14/2025 10/14/25 | Price Changed | $338,000 | -0.3% | $155 / Sq Ft | |
| 08/14/2025 08/14/25 | For Sale | $339,000 | +10.1% | $156 / Sq Ft | |
| 06/01/2023 06/01/23 | Sold | $308,000 | 0.0% | $141 / Sq Ft | View Prior Sale |
| 05/03/2023 05/03/23 | Pending | -- | -- | -- | |
| 04/25/2023 04/25/23 | Price Changed | $308,000 | -1.0% | $141 / Sq Ft | |
| 03/23/2023 03/23/23 | For Sale | $311,000 | -- | $143 / Sq Ft |
Purchase History
| Date | Type | Sale Price | Title Company |
|---|---|---|---|
| Warranty Deed | $308,000 | -- | |
| Warranty Deed | $254,000 | -- | |
| Deed | $153,200 | -- | |
| Warranty Deed | $18,000 | -- | |
| Deed | -- | -- | |
| Deed | -- | -- |
Mortgage History
| Date | Status | Loan Amount | Loan Type |
|---|---|---|---|
| Open | $302,421 | FHA | |
| Previous Owner | $254,000 | VA | |
| Previous Owner | $156,825 | VA | |
| Previous Owner | $116,800 | New Conventional |
Source: Savannah Multi-List Corporation
MLS Number: SA336547
APN: G0270-00000-112-000
- 2 Farrington Ct
- 222 Candleberry Way
- 82 Oakmont Dr
- 72 Oakmont Dr
- 86 Oakmont Dr
- 92 Oakmont Dr
- 81 Oakmont Dr
- 18 Glenmore Dr
- 2 Sweet Berry
- 7 Cottonfield Dr
- 4 Cottonfield Dr
- 12 Cottonfield Dr
- 20 Cottonfield Dr
- 600 Old Louisville Rd
- 22 Belvedere Dr
- 9 Bellemeade Dr
- 33 Oakmont Dr
- 31 Oakmont Dr
- 29 Oakmont Dr
- 27 Oakmont Dr
- 29 Crossgate Way
- 43 Blackberry Cir
- 405 Springfield Ave
- 520 Poplar St
- 2518 Courthouse Rd
- 105 Bluff Rd
- 109 Bluff Rd
- 105 Colonial Way
- 311 Mockingbird Dr
- 101 Sparrow Ln
- 120 Dasher Dr
- 106 Palmer St
- 127 Overstreet Way
- 302 Jefferson St Unit B (UPSTAIRS)
- 302 Jefferson St Unit 2
- 301 E 2nd St
- 301 E Second St
- 109 Inez Ave
- 121 Inez Ave
- 105 Palmer St
