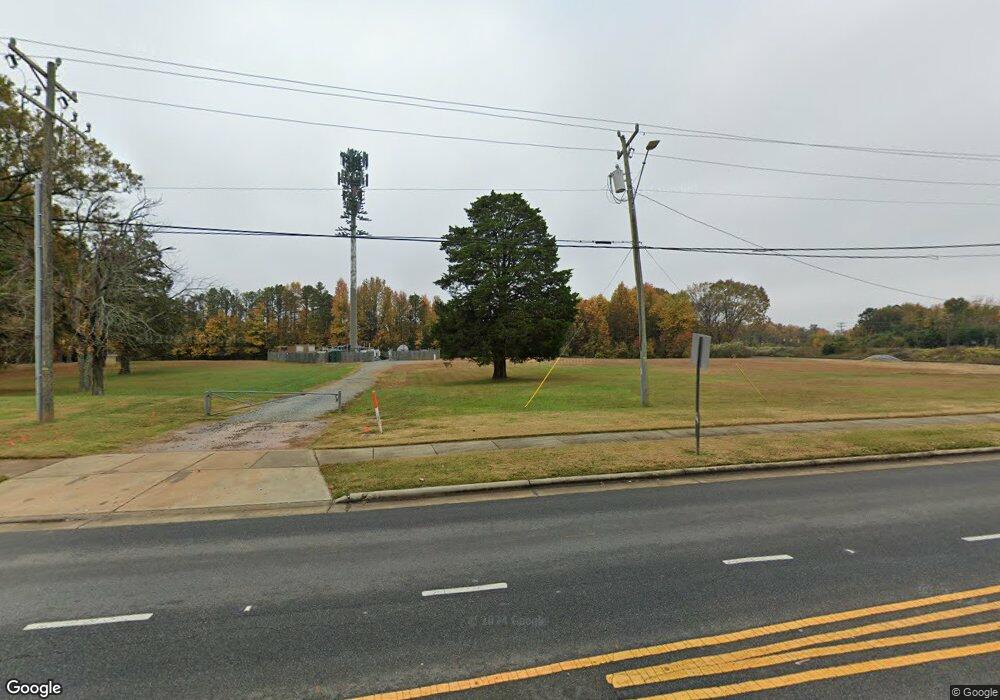4 Five Creek Rd Unit 4 Charlotte, NC 28213
Newell Neighborhood
2
Beds
2
Baths
1,826
Sq Ft
6,534
Sq Ft Lot
About This Home
This home is located at 4 Five Creek Rd Unit 4, Charlotte, NC 28213. 4 Five Creek Rd Unit 4 is a home located in Mecklenburg County with nearby schools including University Meadows Elementary, James Martin Middle, and Julius L. Chambers High School.
Create a Home Valuation Report for This Property
The Home Valuation Report is an in-depth analysis detailing your home's value as well as a comparison with similar homes in the area
Home Values in the Area
Average Home Value in this Area
Tax History Compared to Growth
Map
Nearby Homes
- 4185 Creek Bridge Cir
- 3027 Five Creek Rd
- 4185 Creek Bridge Cir Unit 45
- 3027 Five Creek Rd Unit 4
- 3060 Five Creek Rd Unit 34
- 4181 Creek Bridge Cir Unit 44
- 3022 Five Creek Rd Unit 41
- Palazzo Plan at The Courtyards at Hodges Farm
- Palazzo Plan at The Courtyards on Robinson Church
- Portico Plan at The Courtyards at Hodges Farm
- Portico Plan at The Courtyards on Robinson Church
- Promenade Plan at The Courtyards at Hodges Farm
- Promenade Plan at The Courtyards on Robinson Church
- Provenance Plan at The Courtyards at Hodges Farm
- 3023 Five Creek Rd Unit 3
- 3019 Five Creek Rd Unit 2
- 4321 Rolling Acres Rd
- 12300 Caldwell Rd
- 11012 N Commons Dr
- 7140 Hodges Meadow Ln
- Tbd
- 38 Five Creek Rd Unit 38
- 47 Creek Bridge Cir Unit 47
- 4100 Back Creek Church Rd Unit 4
- 39 Five Creek Rd Unit 39
- 4030 Back Creek Church Rd
- 3920 Back Creek Church Rd
- 4181 Creek Bridge Cir Unit 46
- 0 Caldwell Rd Unit 850096
- 0 Caldwell Rd Unit 906174
- 0 Caldwell Rd Unit 2120362
- 00 Caldwell Rd
- 0 Caldwell Rd Unit 2202097
- 4033 Back Creek Church Rd
- 12208 Caldwell Rd
- 4301 Rolling Acres Rd
- 7800 Robinson Church Rd
- 4019 Back Creek Church Rd
- 4009 Back Creek Church Rd
- 12216 Caldwell Rd
