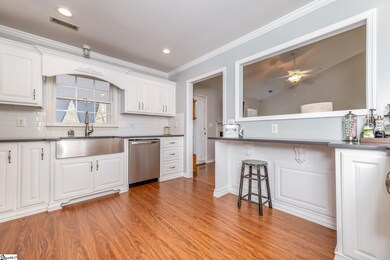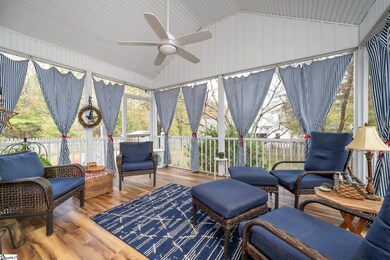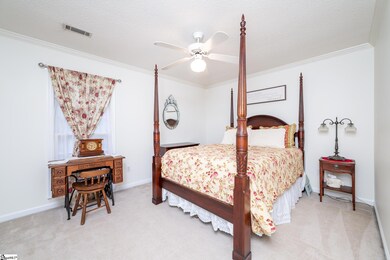
4 Flagstone Ct Simpsonville, SC 29681
Highlights
- Traditional Architecture
- Cathedral Ceiling
- Bonus Room
- Bell's Crossing Elementary School Rated A
- Hydromassage or Jetted Bathtub
- Granite Countertops
About This Home
As of February 2025Welcome to your dream home in a quiet, cul-de-sac! This beautifully cared-for 3-bedroom, 2-bathroom home with a RECREATION ROOM and 2-car garage offers a perfect blend of style and convenience. All bedrooms are located on the main floor. The main living area features gorgeous WOOD FLOORS and FRESH PAINT, creating a bright and inviting atmosphere. The FULLY RENOVATED KITCHEN boasts stunning QUARTS COUNTERTOPS and modern finishes, perfect for cooking and entertaining. Step out to the SCREENED-IN PORCH overlooking a peaceful backyard, with a PATIO just off the porch that’s perfect for a fire pit—ideal for cozy evenings outdoors. Located just 10 minutes from downtown Simpsonville and 5 minutes from FIVE FORKS with easy access to Hwy 385 this home is in an amazing location close to shopping, dining, and more. Plus, it’s zoned for the highly rated BELLS CROSSING ELEMENTARY school. Don’t miss out on this well-maintained, exceptional property!
Last Agent to Sell the Property
Bluefield Realty Group License #129807 Listed on: 11/07/2024

Home Details
Home Type
- Single Family
Est. Annual Taxes
- $860
Year Built
- 1996
Lot Details
- 0.3 Acre Lot
- Cul-De-Sac
- Level Lot
HOA Fees
- $5 Monthly HOA Fees
Home Design
- Traditional Architecture
- Brick Exterior Construction
- Architectural Shingle Roof
- Vinyl Siding
Interior Spaces
- 1,950 Sq Ft Home
- 1,800-1,999 Sq Ft Home
- Cathedral Ceiling
- Ceiling Fan
- Gas Log Fireplace
- Insulated Windows
- Window Treatments
- Living Room
- Dining Room
- Bonus Room
- Screened Porch
- Crawl Space
Kitchen
- Free-Standing Gas Range
- Microwave
- Dishwasher
- Granite Countertops
- Disposal
Flooring
- Carpet
- Laminate
- Ceramic Tile
Bedrooms and Bathrooms
- 3 Main Level Bedrooms
- 2 Full Bathrooms
- Hydromassage or Jetted Bathtub
- Garden Bath
Laundry
- Laundry Room
- Laundry on main level
- Electric Dryer Hookup
Attic
- Storage In Attic
- Pull Down Stairs to Attic
Parking
- 2 Car Attached Garage
- Garage Door Opener
Schools
- Bells Crossing Elementary School
- Hillcrest Middle School
- Hillcrest High School
Utilities
- Forced Air Heating and Cooling System
- Heating System Uses Natural Gas
- Gas Water Heater
Community Details
- Danbury Subdivision
- Mandatory home owners association
Listing and Financial Details
- Tax Lot 27
- Assessor Parcel Number 0548220102700
Ownership History
Purchase Details
Home Financials for this Owner
Home Financials are based on the most recent Mortgage that was taken out on this home.Purchase Details
Home Financials for this Owner
Home Financials are based on the most recent Mortgage that was taken out on this home.Purchase Details
Similar Homes in Simpsonville, SC
Home Values in the Area
Average Home Value in this Area
Purchase History
| Date | Type | Sale Price | Title Company |
|---|---|---|---|
| Deed | $333,000 | None Listed On Document | |
| Deed | $333,000 | None Listed On Document | |
| Deed | $149,900 | -- | |
| Deed | $137,500 | -- |
Mortgage History
| Date | Status | Loan Amount | Loan Type |
|---|---|---|---|
| Previous Owner | $187,516 | VA | |
| Previous Owner | $158,266 | VA | |
| Previous Owner | $158,384 | VA | |
| Previous Owner | $155,973 | VA | |
| Previous Owner | $153,225 | No Value Available | |
| Previous Owner | $134,900 | New Conventional |
Property History
| Date | Event | Price | Change | Sq Ft Price |
|---|---|---|---|---|
| 02/12/2025 02/12/25 | Sold | $333,000 | -4.9% | $185 / Sq Ft |
| 12/26/2024 12/26/24 | Price Changed | $349,990 | -1.4% | $194 / Sq Ft |
| 12/13/2024 12/13/24 | Price Changed | $355,000 | -1.4% | $197 / Sq Ft |
| 11/22/2024 11/22/24 | Price Changed | $359,999 | -1.3% | $200 / Sq Ft |
| 11/07/2024 11/07/24 | For Sale | $364,900 | -- | $203 / Sq Ft |
Tax History Compared to Growth
Tax History
| Year | Tax Paid | Tax Assessment Tax Assessment Total Assessment is a certain percentage of the fair market value that is determined by local assessors to be the total taxable value of land and additions on the property. | Land | Improvement |
|---|---|---|---|---|
| 2024 | $845 | $7,280 | $1,200 | $6,080 |
| 2023 | $845 | $7,280 | $1,200 | $6,080 |
| 2022 | $824 | $7,280 | $1,200 | $6,080 |
| 2021 | $825 | $7,280 | $1,200 | $6,080 |
| 2020 | $748 | $6,500 | $960 | $5,540 |
| 2019 | $749 | $6,500 | $960 | $5,540 |
| 2018 | $1,083 | $6,340 | $960 | $5,380 |
| 2017 | $1,085 | $6,340 | $960 | $5,380 |
| 2016 | $1,042 | $158,520 | $24,000 | $134,520 |
| 2015 | $1,044 | $158,520 | $24,000 | $134,520 |
| 2014 | $906 | $143,540 | $22,500 | $121,040 |
Agents Affiliated with this Home
-
LeAnn Sims
L
Seller's Agent in 2025
LeAnn Sims
Bluefield Realty Group
(864) 386-9411
2 in this area
16 Total Sales
-
Rebekah Wendlek

Buyer's Agent in 2025
Rebekah Wendlek
Real Broker, LLC
(619) 206-6879
7 in this area
35 Total Sales
Map
Source: Greater Greenville Association of REALTORS®
MLS Number: 1541513
APN: 0548.22-01-027.00
- 204 Staffordshire Way
- 26 Staffordshire Way
- 708 Emerald Hill Ct
- 808 Silverwood Way
- 203 Moncton Place
- 114 Bathurst Ln
- 316 Stillwater Ct
- 300 Stillwater Ct
- 132 Adams Creek Place
- 135 Adams Creek Place
- 1504 Plantation Dr
- 113 Roberts Farm Rd
- 1401 Plantation Dr
- 135 Bathurst Ln
- 318 Chenoweth Dr
- 320 Chenoweth Dr
- 105 Chariot Ln
- 3 Summer Glen Dr
- 112 Woodhill Ln
- 15 Summer Glen Dr






