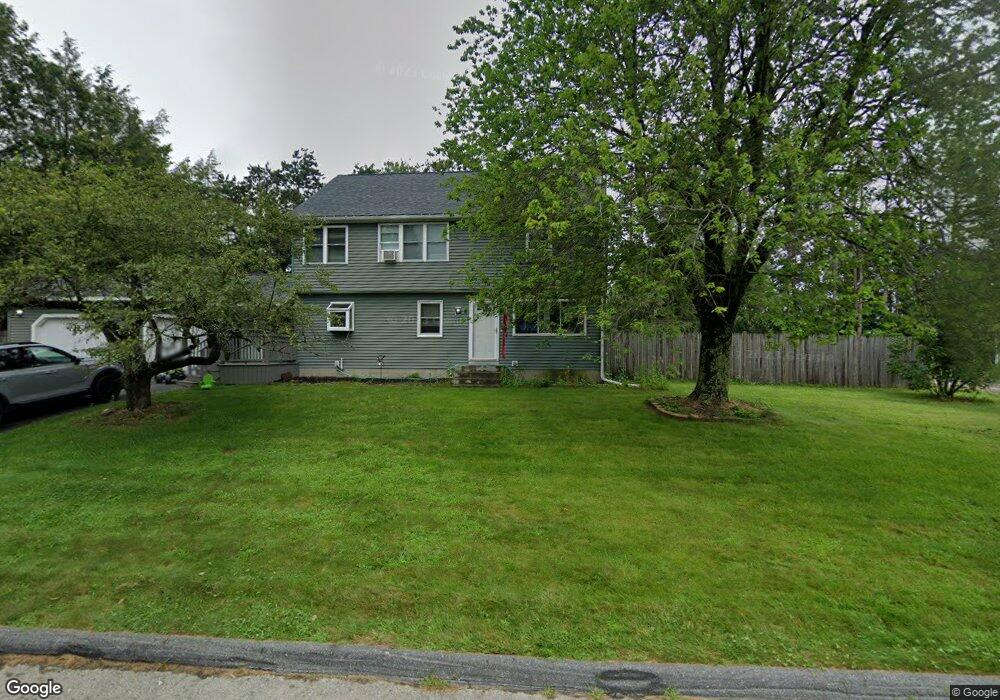4 Forest Hill Dr Rutland, MA 01543
4
Beds
3
Baths
2,506
Sq Ft
1
Acres
About This Home
This home is located at 4 Forest Hill Dr, Rutland, MA 01543. 4 Forest Hill Dr is a home located in Worcester County with nearby schools including Wachusett Regional High School.
Create a Home Valuation Report for This Property
The Home Valuation Report is an in-depth analysis detailing your home's value as well as a comparison with similar homes in the area
Home Values in the Area
Average Home Value in this Area
Map
Nearby Homes
- 132 Fidelity Dr Unit 61
- 210 Fidelity Dr Unit 84
- 212 Fidelity Dr Unit 83
- 6 Lewis St
- 85 Maple Ave Unit A
- 10 Fidelity Dr Unit 5
- 12 Fidelity Dr Unit 6
- 12 Lewis St
- 18 Fidelity Dr Unit 9
- 28 Forest Hill Dr
- 20 Fidelity Dr Unit 10
- 11 Lewis St
- 21 Lewis St
- 27 Lewis St
- 17 Village Way
- 21 Highland Park Rd
- 22 Village Way
- 5 Karen Way
- 19 Fernwood Dr
- 20 Fernwood Dr
- 2 Forest Hill Dr
- 7 Forest Hill Dr
- 10 Forest Hill Dr
- 1 Christmas Tree Ln
- 9 Forest Hill Dr
- 5 Christmas Tree Ln
- 5 Christmas Tree Ln Unit 1
- 14 Forest Hill Dr
- 13 Forest Hill Dr
- 68 Maple Ave
- 66 Maple Ave
- 62 Maple Ave
- 15 Forest Hill Dr
- 16 Forest Hill Dr
- 17 Forest Hill Dr
- 60 Maple Ave
- 20 Forest Hill Dr
- 65 Maple Ave
- 69 Maple Ave
- 67 Maple Ave
