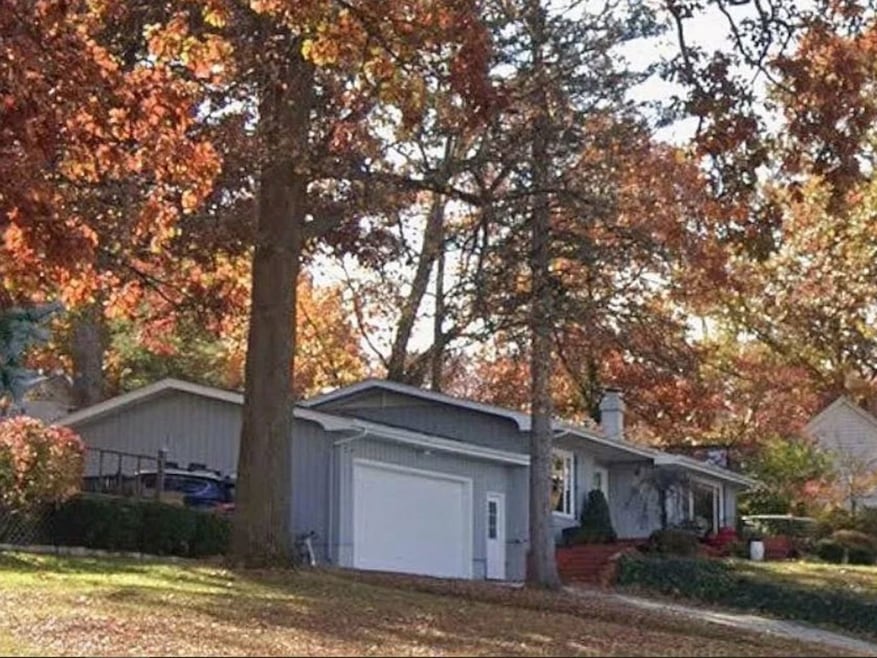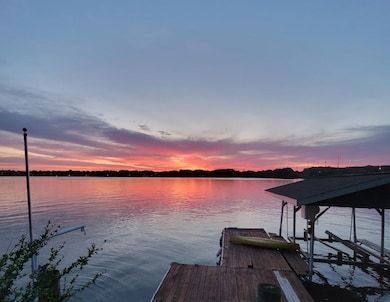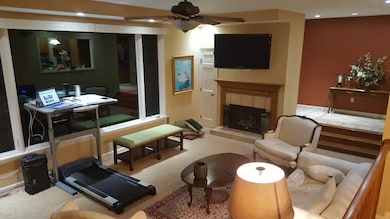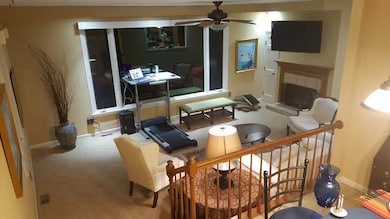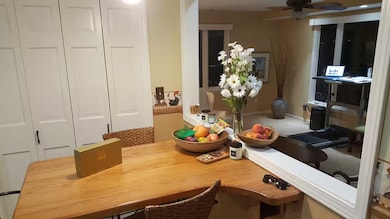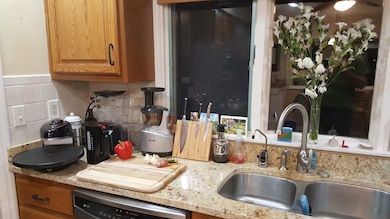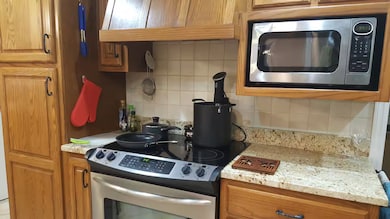4 Forest Knolls Decatur, IL 62521
Scovill Gardens NeighborhoodEstimated payment $2,098/month
Highlights
- Lake Front
- Spa
- Property is near a park
- Boat Slip
- Deck
- Whirlpool Bathtub
About This Home
One of the few lakefront views without high lake taxes due to the small access road that runs between the house and the lake. The current owner took four years to find this lovely house, and the owner has been in it for over seven years. Wonderful views in the great Forest Knolls neighborhood right on the lake. Spacious 3 BR ranch with finished lower level (3rd bedroom in basement) with wet bar, great for entertaining. Sun room on the back overlooking gazebo with hot tub and beautifully landscaped, fenced back yard, cedar-lined closets in the lower level. Deck across front of house, insulated workshop at back of garage (w/nat gas heater), storage shed, new exterior sliding door to a hot tub that has only been used twice, kitchen with granite, stainless steel appliances, and much more. State Farm told the owner the roof has another seven years left, but it will need some work on the seawall and dock in the next couple of years. Price was lowered to be competitive with the $155 per square foot range of mid-tier lakefront homes overlooking Lake Decatur. Seller has the best neighbors! The lake view is also one of the best in town, and it's among the owner's favorite sunsets in the nation. Walking distance to the Scovill Zoo and Children's Museum of Illinois, plus right across from the Devon Amphitheater that Howard Buffett funded for our town to bring in great musical performances. The Seller owns two docks, one for sitting and one for a boat, which is very unusual for Lake Decatur. There is a large home renovation happening next door that may boost the property value of this residence after completion.
Home Details
Home Type
- Single Family
Est. Annual Taxes
- $6,849
Year Built
- Built in 1968
Lot Details
- 0.49 Acre Lot
- Lot Dimensions are 120x154x119x147
- Lake Front
- Fenced
Parking
- 2 Car Garage
- Driveway
- Parking Included in Price
Home Design
- Asphalt Roof
Interior Spaces
- 2,235 Sq Ft Home
- 1-Story Property
- Bar
- Gas Log Fireplace
- Family Room
- Living Room with Fireplace
- Dining Room
- Water Views
Kitchen
- Range
- Microwave
- Dishwasher
Flooring
- Carpet
- Ceramic Tile
Bedrooms and Bathrooms
- 3 Bedrooms
- 3 Potential Bedrooms
- Walk-In Closet
- Whirlpool Bathtub
- Separate Shower
Laundry
- Laundry Room
- Dryer
- Washer
- Sink Near Laundry
- Laundry Chute
Basement
- Partial Basement
- Finished Basement Bathroom
Outdoor Features
- Spa
- Boat Slip
- Deck
- Patio
- Fire Pit
- Outdoor Grill
- Porch
Location
- Property is near a park
Schools
- Muffley K-6 Elementary School
- Stephen Decatur Middle School
- Eisenhower High School
Utilities
- Forced Air Heating and Cooling System
- Heating System Uses Natural Gas
Listing and Financial Details
- Homeowner Tax Exemptions
- Other Tax Exemptions
Map
Home Values in the Area
Average Home Value in this Area
Tax History
| Year | Tax Paid | Tax Assessment Tax Assessment Total Assessment is a certain percentage of the fair market value that is determined by local assessors to be the total taxable value of land and additions on the property. | Land | Improvement |
|---|---|---|---|---|
| 2024 | $6,849 | $81,393 | $25,815 | $55,578 |
| 2023 | $6,443 | $75,630 | $23,987 | $51,643 |
| 2022 | $6,123 | $71,111 | $22,554 | $48,557 |
| 2021 | $5,775 | $67,416 | $21,382 | $46,034 |
| 2020 | $5,650 | $64,431 | $20,435 | $43,996 |
| 2019 | $5,650 | $64,431 | $20,435 | $43,996 |
| 2018 | $5,440 | $63,019 | $19,987 | $43,032 |
| 2017 | $5,897 | $62,241 | $19,740 | $42,501 |
| 2016 | $6,146 | $64,440 | $19,728 | $44,712 |
| 2015 | $5,859 | $63,613 | $19,475 | $44,138 |
| 2014 | $5,493 | $63,613 | $19,475 | $44,138 |
| 2013 | $6,042 | $63,613 | $19,475 | $44,138 |
Property History
| Date | Event | Price | List to Sale | Price per Sq Ft |
|---|---|---|---|---|
| 11/10/2025 11/10/25 | Price Changed | $289,777 | -11.1% | $130 / Sq Ft |
| 09/09/2025 09/09/25 | For Sale | $325,777 | -- | $146 / Sq Ft |
Purchase History
| Date | Type | Sale Price | Title Company |
|---|---|---|---|
| Warranty Deed | -- | None Available | |
| Warranty Deed | -- | None Available | |
| Warranty Deed | $170,000 | None Available | |
| Deed | $235,000 | -- |
Source: Midwest Real Estate Data (MRED)
MLS Number: 12468420
APN: 09-13-19-176-002
- 53 Norwood Dr
- 5 Fenton Dr
- 1490 S Lynnwood Dr
- 3234 E Fulton Ave
- 3215 E Fulton Ave
- 3254 E Fulton Ave
- 14 Brierwood Dr
- 1715 S 34th Place
- 1809 S 32nd St
- 2819 E Wood St
- 3645 E Fulton Ave
- 4080 Bayview Dr
- 203 S 25th St
- 195 N Lake Shore Dr
- 1748 S Montrose Ave
- 729 S 22nd St
- 1937 Dagmar Place
- 1136 S 21st St
- 2104 E Whitmer St
- 111 S 24th+520 E Division+870 N Union St
- 1707 S Country Club Rd
- 2829 E Wood St
- 411 Woodside Trail Unit D-2
- 1971 E Cantrell St
- 2135 E Prairie Ave
- 312 S 19th St
- 2450 S 34th St
- 1613 E Johns Ave
- 1524 E Whitmer St
- 1286 E Vanderhoof St
- 1246 E Riverside Ave
- 1453 E Clay St
- 1344 Sedgwick St
- 105 N Illinois St
- 4130 E Grand Ave
- 1035 S Main St
- 552 S Church St
- 185 W Imboden Dr Unit Studio
- 185 W Imboden Dr Unit 1-BR
- 1353 N Morgan St
