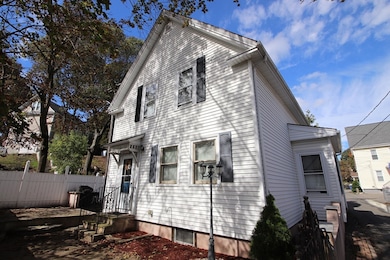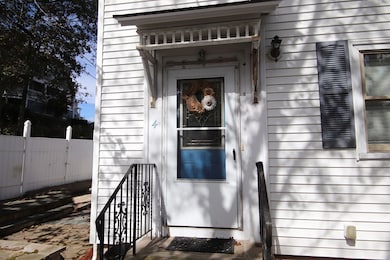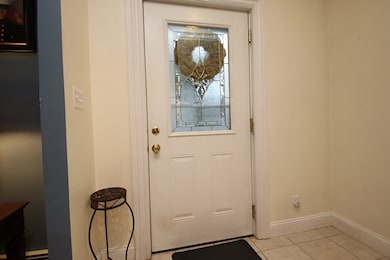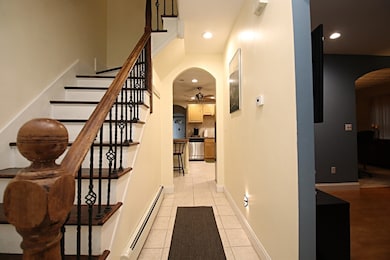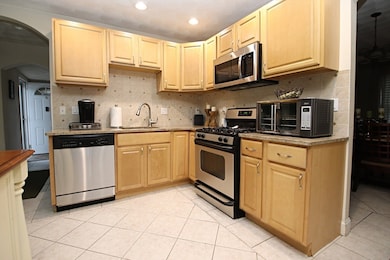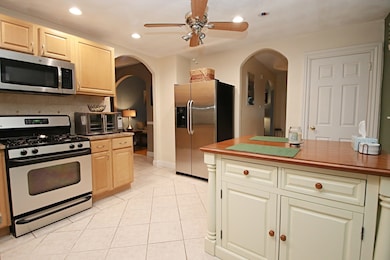4 Foss Ave Saugus, MA 01906
Cliftondale NeighborhoodEstimated payment $3,727/month
Highlights
- Colonial Architecture
- Bamboo Flooring
- No HOA
- Property is near public transit
- Solid Surface Countertops
- Jogging Path
About This Home
Well maintained colonial featuring 6 rooms, 3 bedrooms, 2 full bathrooms with a first-floor laundry room on a one-way street walking distance to Cliftondale square with local businesses, bus stops and the post office. Kitchen features granite counter tops, ceramic tile backsplash and floors, stainless steel appliances, and Island. Formal dining room with chandelier, chair rail and ceramic tile flooring. Living room with Bamboo wood flooring and ceiling fan. First floor full bath with walk-in ceramic tile shower and granite countertop. 2nd floor features large main bedroom with walk-in closet, bamboo flooring and a ceiling fan, 2nd full bathroom with ceramic tiling and Whirlpool tub. 2 additional bedrooms with bamboo flooring complete the second floor. Additional unheated living space in the lower level with ceramic tile flooring adds to the home’s square footage. Outside landscaped grounds multiple patios and large driveway make this a perfect home for entertaining. NOT A DRIVE BY.
Listing Agent
Berkshire Hathaway HomeServices Commonwealth Real Estate Listed on: 10/01/2025

Open House Schedule
-
Saturday, November 15, 202512:00 to 1:30 pm11/15/2025 12:00:00 PM +00:0011/15/2025 1:30:00 PM +00:00Add to Calendar
Home Details
Home Type
- Single Family
Est. Annual Taxes
- $5,516
Year Built
- Built in 1891
Lot Details
- 4,012 Sq Ft Lot
- Fenced
- Level Lot
- Property is zoned Call Town
Home Design
- Colonial Architecture
- Stone Foundation
- Frame Construction
- Shingle Roof
Interior Spaces
- 1,357 Sq Ft Home
- Chair Railings
- Ceiling Fan
- Recessed Lighting
- Light Fixtures
Kitchen
- Stove
- Range
- Microwave
- Dishwasher
- Stainless Steel Appliances
- Kitchen Island
- Solid Surface Countertops
- Disposal
Flooring
- Bamboo
- Wood
- Ceramic Tile
Bedrooms and Bathrooms
- 3 Bedrooms
- Primary bedroom located on second floor
- Walk-In Closet
- 2 Full Bathrooms
- Soaking Tub
- Bathtub with Shower
- Separate Shower
Laundry
- Laundry Room
- Laundry on main level
- Dryer
- Washer
Finished Basement
- Basement Fills Entire Space Under The House
- Interior Basement Entry
Parking
- 3 Car Parking Spaces
- Driveway
- Paved Parking
- Open Parking
- Off-Street Parking
Outdoor Features
- Bulkhead
- Patio
- Rain Gutters
Schools
- Early Learning/Steam Academy Elementary School
- Middle/High School Complex
Utilities
- No Cooling
- 2 Heating Zones
- Heating System Uses Natural Gas
- Baseboard Heating
Additional Features
- Energy-Efficient Thermostat
- Property is near public transit
Listing and Financial Details
- Assessor Parcel Number 2152582
Community Details
Overview
- No Home Owners Association
Recreation
- Park
- Jogging Path
- Bike Trail
Map
Home Values in the Area
Average Home Value in this Area
Tax History
| Year | Tax Paid | Tax Assessment Tax Assessment Total Assessment is a certain percentage of the fair market value that is determined by local assessors to be the total taxable value of land and additions on the property. | Land | Improvement |
|---|---|---|---|---|
| 2025 | $5,516 | $516,500 | $294,000 | $222,500 |
| 2024 | $5,287 | $496,400 | $277,200 | $219,200 |
| 2023 | $5,165 | $458,700 | $243,600 | $215,100 |
| 2022 | $4,960 | $413,000 | $223,500 | $189,500 |
| 2021 | $4,557 | $369,300 | $194,100 | $175,200 |
| 2020 | $4,218 | $353,900 | $184,800 | $169,100 |
| 2019 | $4,106 | $337,100 | $168,000 | $169,100 |
| 2018 | $3,733 | $322,400 | $163,000 | $159,400 |
| 2017 | $3,476 | $288,500 | $152,100 | $136,400 |
| 2016 | $2,951 | $241,900 | $150,000 | $91,900 |
| 2015 | $2,769 | $230,400 | $142,800 | $87,600 |
| 2014 | $2,732 | $235,300 | $142,800 | $92,500 |
Property History
| Date | Event | Price | List to Sale | Price per Sq Ft |
|---|---|---|---|---|
| 11/06/2025 11/06/25 | Price Changed | $619,900 | -3.1% | $457 / Sq Ft |
| 10/15/2025 10/15/25 | Price Changed | $639,900 | -1.6% | $472 / Sq Ft |
| 10/01/2025 10/01/25 | For Sale | $650,000 | -- | $479 / Sq Ft |
Purchase History
| Date | Type | Sale Price | Title Company |
|---|---|---|---|
| Deed | $300,000 | -- | |
| Deed | $300,000 | -- | |
| Deed | $260,000 | -- | |
| Deed | $260,000 | -- | |
| Deed | $219,000 | -- | |
| Deed | $219,000 | -- | |
| Deed | $111,500 | -- | |
| Deed | $111,500 | -- | |
| Deed | $149,000 | -- |
Mortgage History
| Date | Status | Loan Amount | Loan Type |
|---|---|---|---|
| Open | $1,646 | No Value Available | |
| Open | $27,525 | No Value Available |
Source: MLS Property Information Network (MLS PIN)
MLS Number: 73438129
APN: SAUG-000005F-000007-000002
- 20 Oak Hill Rd
- 483 Central St Unit A
- 24 Endicott St
- 32 Staaf Rd
- 335 Lincoln Ave
- 9 Oakwood Ave
- 6 Sim Rd Unit 1
- 18 Nason Rd
- 32-34 Mount Vernon St
- 86 School St
- 6 Saugus Ave Unit A
- 16 2nd St
- 28 Eustis St
- 22 Laconia Ave
- 13 Seaview Ave
- 17 Elaine Ave
- 22 Seagirt Ave
- 33 Springdale Ave
- 292 Salem St Unit 503
- 292 Salem St Unit 101
- 491 Central St Unit 1
- 498 Lincoln Ave Unit 2L
- 35 Endicott St Unit 1
- 2 Ruby Rd
- 15 Linwood St Unit 1
- 9 Bagnall Ave
- 411 Central St
- 14 Seagirt Ave
- 27 Park St
- 179 Winter St Unit 1
- 1 Lawndale Ave Unit 1b
- 193 Winter St Unit 1
- 30 Serino Way Unit 1
- 77 Bristow St Unit 1
- 1565 Broadway
- 61 Lincoln Ave Unit 2
- 11 Overlook Ridge Dr
- 11 Taylor St Unit A
- 11 Taylor St
- 10 Overlook Ridge Dr

