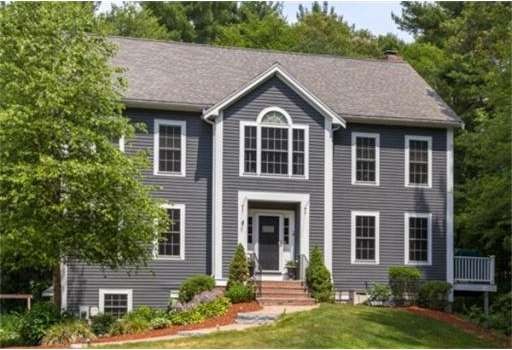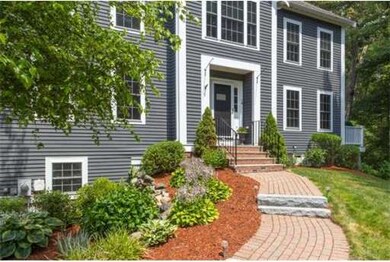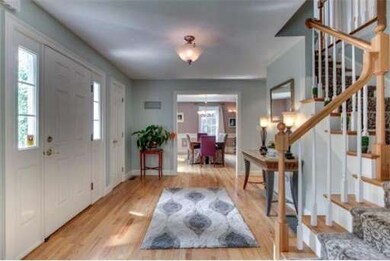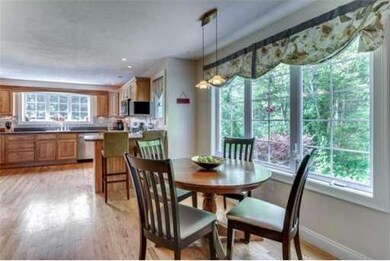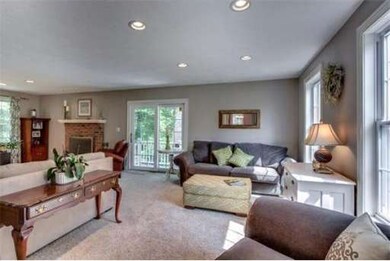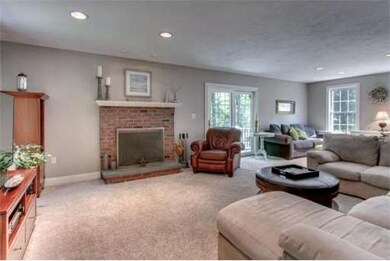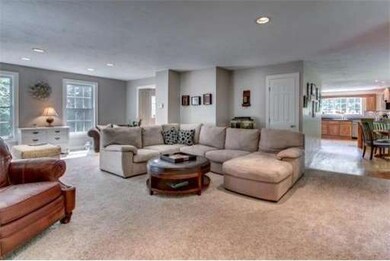
4 Fox Run Rd Ipswich, MA 01938
About This Home
As of May 2018OPEN HOUSES ~ 7/12, 10-12 & 7/13, 11 to 1 - You won't be able to predict this fabulous 4drm Colonial, you'll be pleasantly surprised w/ all the unique details revealed. Only 13 years young affords a fortunate buyer to take advantage of a gently lived-in & well maintained home. Style compliments generous room sizes & open floor plan, topped off w/ a significant amount of natural light making this a cheerful place to live. Sophisticated details, creative custom nooks & stylish finishes deliver a high-end feel throughout. A 24x16 living area w/ fireplace & access to deck is a great place to play or relax. An additional exterior entertaining area on large lower tiered deck joined by walk-out family/game room in lower level, complimented by patio/firepit. Full walk-up 3rd level unfinished rm. Privately situated on 3 acres, only 40 mins North of Boston. Ideal for those who want to be in a rural setting, w/ a quick drive/bike/walk to downtown Ipswich, schools, MBTA & fine dining!
Last Agent to Sell the Property
Carrie Cayer
Coldwell Banker Realty - Haverhill Listed on: 07/10/2014

Home Details
Home Type
Single Family
Est. Annual Taxes
$11,307
Year Built
2003
Lot Details
0
Listing Details
- Lot Description: Wooded, Paved Drive
- Special Features: None
- Property Sub Type: Detached
- Year Built: 2003
Interior Features
- Has Basement: Yes
- Fireplaces: 1
- Primary Bathroom: Yes
- Number of Rooms: 10
- Amenities: Public Transportation, Shopping, Swimming Pool, Tennis Court, Park, Walk/Jog Trails, Stables, Golf Course, Medical Facility, Bike Path, House of Worship, Public School, T-Station
- Electric: 200 Amps
- Energy: Insulated Windows, Insulated Doors, Storm Doors
- Flooring: Tile, Wall to Wall Carpet, Hardwood
- Insulation: Full
- Basement: Full
- Bedroom 2: Second Floor, 14X10
- Bedroom 3: Second Floor, 13X13
- Bedroom 4: Second Floor, 14X12
- Bathroom #1: First Floor, 8X6
- Bathroom #2: Second Floor, 13X10
- Bathroom #3: Second Floor, 9X7
- Kitchen: First Floor, 14X12
- Laundry Room: Second Floor
- Living Room: First Floor, 27X16
- Master Bedroom: Second Floor, 19X14
- Master Bedroom Description: Bathroom - Full, Closet - Walk-in, Flooring - Wall to Wall Carpet, Cable Hookup
- Dining Room: First Floor, 14X14
- Family Room: Basement, 26X17
Exterior Features
- Construction: Frame
- Exterior: Clapboard
- Exterior Features: Deck, Deck - Composite, Patio, Gutters, Professional Landscaping
- Foundation: Poured Concrete
Garage/Parking
- Garage Parking: Under
- Garage Spaces: 2
- Parking: Off-Street
- Parking Spaces: 6
Utilities
- Cooling Zones: 2
- Heat Zones: 3
- Hot Water: Oil
- Utility Connections: for Gas Range
Ownership History
Purchase Details
Home Financials for this Owner
Home Financials are based on the most recent Mortgage that was taken out on this home.Purchase Details
Home Financials for this Owner
Home Financials are based on the most recent Mortgage that was taken out on this home.Purchase Details
Purchase Details
Purchase Details
Similar Homes in Ipswich, MA
Home Values in the Area
Average Home Value in this Area
Purchase History
| Date | Type | Sale Price | Title Company |
|---|---|---|---|
| Not Resolvable | $705,000 | -- | |
| Not Resolvable | $625,000 | -- | |
| Deed | $539,900 | -- | |
| Deed | $32,500 | -- | |
| Deed | $20,000 | -- |
Mortgage History
| Date | Status | Loan Amount | Loan Type |
|---|---|---|---|
| Open | $525,000 | New Conventional | |
| Previous Owner | $398,000 | Unknown | |
| Previous Owner | $405,000 | New Conventional | |
| Previous Owner | $130,000 | No Value Available | |
| Previous Owner | $50,000 | No Value Available | |
| Previous Owner | $40,000 | No Value Available |
Property History
| Date | Event | Price | Change | Sq Ft Price |
|---|---|---|---|---|
| 05/04/2018 05/04/18 | Sold | $702,000 | +0.4% | $224 / Sq Ft |
| 03/21/2018 03/21/18 | Pending | -- | -- | -- |
| 03/06/2018 03/06/18 | For Sale | $699,000 | +11.8% | $223 / Sq Ft |
| 09/12/2014 09/12/14 | Sold | $625,000 | 0.0% | $197 / Sq Ft |
| 07/26/2014 07/26/14 | Pending | -- | -- | -- |
| 07/16/2014 07/16/14 | Off Market | $625,000 | -- | -- |
| 07/10/2014 07/10/14 | For Sale | $645,000 | -- | $203 / Sq Ft |
Tax History Compared to Growth
Tax History
| Year | Tax Paid | Tax Assessment Tax Assessment Total Assessment is a certain percentage of the fair market value that is determined by local assessors to be the total taxable value of land and additions on the property. | Land | Improvement |
|---|---|---|---|---|
| 2025 | $11,307 | $1,014,100 | $375,600 | $638,500 |
| 2024 | $10,618 | $933,000 | $378,500 | $554,500 |
| 2023 | $10,221 | $835,700 | $352,300 | $483,400 |
| 2022 | $9,537 | $741,600 | $308,800 | $432,800 |
| 2021 | $9,450 | $714,800 | $313,100 | $401,700 |
| 2020 | $9,305 | $663,700 | $289,200 | $374,500 |
| 2019 | $9,039 | $641,500 | $282,600 | $358,900 |
| 2018 | $9,105 | $639,400 | $280,500 | $358,900 |
| 2017 | $8,846 | $623,400 | $278,300 | $345,100 |
| 2016 | $8,963 | $603,600 | $269,600 | $334,000 |
| 2015 | $7,926 | $586,700 | $269,600 | $317,100 |
Agents Affiliated with this Home
-

Seller's Agent in 2018
Denise Mootafian
Windhill Realty, LLC
(978) 337-5769
19 in this area
27 Total Sales
-
J
Buyer's Agent in 2018
Jill Fucillo Ciaramitaro
Compass
(617) 206-3333
20 Total Sales
-
C
Seller's Agent in 2014
Carrie Cayer
Coldwell Banker Realty - Haverhill
Map
Source: MLS Property Information Network (MLS PIN)
MLS Number: 71712059
APN: IPSW-000040-000054
- 45 Pineswamp Rd
- 7 Moray Ln Unit 7
- 55 Maplecroft Ln Unit 55
- 55 Maplecroft Ln
- 52 Pineswamp Rd
- 61 Maplecroft Ln
- 46 Buttonwood
- 30 Buttonwood
- 9 Ipswich Woods Dr Unit 9
- 64 Linebrook Rd
- 22 Farley Ave
- 9 New Mill Place
- 5 New Mill Place
- 16 Primrose Ln Unit 16
- 4 Primrose Ln Unit 4
- 15 Appleton Park
- 38 Kimball Ave Unit 12
- 59 Washington St
- 128 High St Unit 5
- 44 Southpoint Ln
