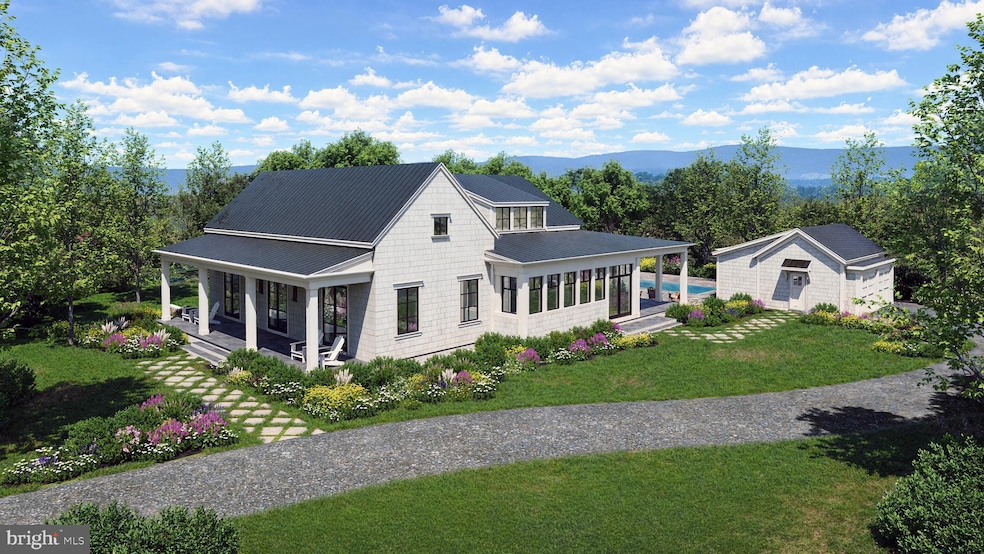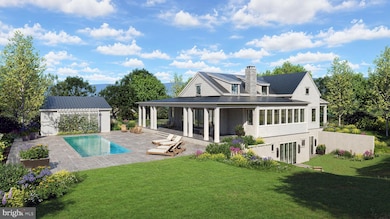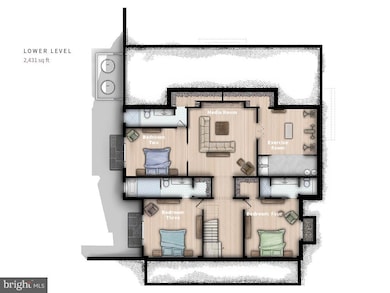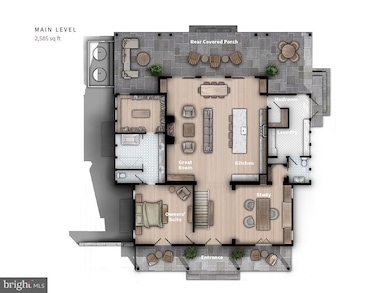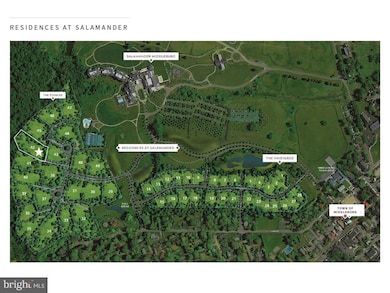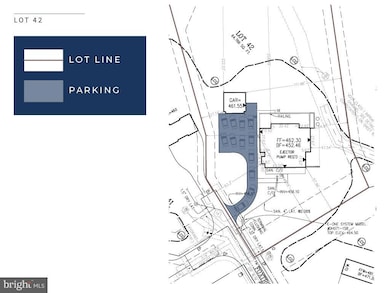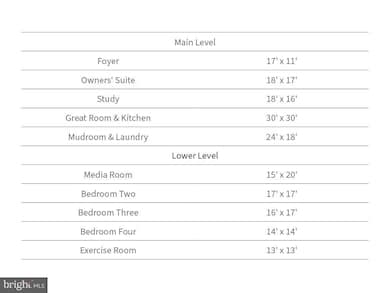4 Foxtrot Knoll Ln Middleburg, VA 20117
Estimated payment $20,630/month
Highlights
- New Construction
- 1.49 Acre Lot
- Transitional Architecture
- Blue Ridge Middle School Rated A-
- Wolf Appliances
- Mud Room
About This Home
Elegant Stables Hunt Box Premiere at the Residences at Salamander — Under Construction Starting July 2025. ***Images shown are of a similar home in the Residences at Salamander. Not the actual listing*** Be among the first to own a thoughtfully designed Stables Hunt Box Premiere in the exclusive Residences at Salamander—a luxury community set adjacent to the Salamander Resort & Spa in the heart of Middleburg’s iconic Wine and Hunt Country. This spec home begins construction in July 2025 with an anticipated completion in 8–10 months. Situated on a large, private, sought-after lot, this home features four bedrooms and four full baths. A flexible library/bedroom with full bath on the main level offers versatility for guests, work-from-home needs, or additional sleeping quarters. Main level features include: Spacious primary suite with ensuite bath Flex library/bedroom with full bath Light-filled open-concept great room and kitchen with expansive rear glass doors and clerestory windows Oversized two-cook kitchen with a 48” Wolf/Sub-Zero range, 36” Sub-Zero refrigerator, Cove dishwasher, Wolf microwave drawer, and upgraded countertop and backsplash Full walk-in pantry and large mudroom/laundry Wide board European oak flooring throughout Coffered tray ceilings in the primary, flex space, and foyer 10’ ceilings on the main floor Lower level features: Three bedrooms, including one ensuite Family/media room ideal for gathering and entertaining 9’ ceilings and view-out windows for ample natural light Additional features include: Over 1,100 sq ft of covered bluestone slate porches for year-round outdoor living Standing seam metal roof with black half-round gutters Low-E, floor-to-ceiling insulated windows and doors Prepped garage foundation for future build-out (with or without pool bath) Designer lighting and plumbing packages with dimming capabilities Irrigation and farmhouse-style landscape package Clean, neutral interior finishes that blend Hunt Country charm with modern simplicity As a resident of the Residences at Salamander, you’ll enjoy a serene lifestyle within walking distance to resort amenities, fine dining, boutique shopping, and vibrant community experiences—all set against the backdrop of Virginia’s rolling hills and equestrian heritage. Construction begins June 2025. Delivery expected within 8–10 months. Secure your place in one of Middleburg’s most prestigious addresses.
Listing Agent
(540) 270-3835 peter@atokaproperties.net Corcoran McEnearney License #0225175657 Listed on: 02/21/2025

Co-Listing Agent
(540) 454-1399 scott@atokaproperties.com Corcoran McEnearney License #0225076897
Home Details
Home Type
- Single Family
Est. Annual Taxes
- $9,389
Lot Details
- 1.49 Acre Lot
- Property is in excellent condition
- Property is zoned MB:R1
HOA Fees
- $1,100 Monthly HOA Fees
Parking
- Driveway
Home Design
- New Construction
- Transitional Architecture
- Poured Concrete
- Concrete Perimeter Foundation
- Masonry
Interior Spaces
- Property has 2 Levels
- Mud Room
- Finished Basement
Kitchen
- Walk-In Pantry
- Wolf Appliances
Bedrooms and Bathrooms
- 4 Main Level Bedrooms
- 4 Full Bathrooms
Utilities
- Central Air
- Back Up Electric Heat Pump System
- Electric Water Heater
Listing and Financial Details
- Tax Lot 42
- Assessor Parcel Number 570308240000
Community Details
Overview
- Residences At Salamander Subdivision
Recreation
- Community Pool
Map
Home Values in the Area
Average Home Value in this Area
Tax History
| Year | Tax Paid | Tax Assessment Tax Assessment Total Assessment is a certain percentage of the fair market value that is determined by local assessors to be the total taxable value of land and additions on the property. | Land | Improvement |
|---|---|---|---|---|
| 2025 | $7,645 | $949,700 | $949,700 | -- |
| 2024 | $8,215 | $949,700 | $949,700 | $0 |
| 2023 | $4,540 | $518,800 | $518,800 | $0 |
| 2022 | $1,911 | $214,700 | $214,700 | $0 |
Property History
| Date | Event | Price | List to Sale | Price per Sq Ft |
|---|---|---|---|---|
| 06/19/2025 06/19/25 | Price Changed | $3,550,000 | +208.7% | -- |
| 02/21/2025 02/21/25 | For Sale | $1,150,000 | -- | -- |
Source: Bright MLS
MLS Number: VALO2087682
APN: 570-30-8240
- 2 Stagecoach Ridge Ln
- 306 Place
- 606 Martingale Ridge Dr
- 208 Chestnut St
- 702 Stonewall Ave
- 601 Martingale Ridge Dr
- 505 Martingale Ridge Dr
- 4 Chestnut - Lot B St
- 400 Martingale Ridge Dr
- 12 Chinn Ct
- 3 Meadowbrook Ct
- 9 Hunt Ct
- 23400 Melmore Place
- 35571 Millville Rd
- 35653 Millville Rd
- 6437 John s Mosby Hwy
- 35771 Snake Hill Rd
- 35162 Notre Dame Ln
- 34642 Atoka Chase Ln
- 23375 Potts Mill Rd
- 218 E Marshall St
- 23171 Carters Farm Ln
- 22260 Saint Louis Rd
- 2211 Hatchers Mill Rd
- 39368 Longhill Ln
- 40560 Aldie Springs Dr
- 24436 Lenah Rd
- 23646 Glenmallie Ct
- 24188 Spring Meadow #1 Cir
- 18685 Haps Ln
- 41316 Red Hill Rd
- 15224 Grigsby Place
- 15221 Londons Bridge Rd
- 18285 Foundry Rd
- 5501 Blue Valley Way
- 42051 Night Nurse Cir
- 25501 Emerson Oaks Dr
- 41625 Broxbourne Terrace
- 25146 Harpenden Terrace
- 24911 Coats Square
