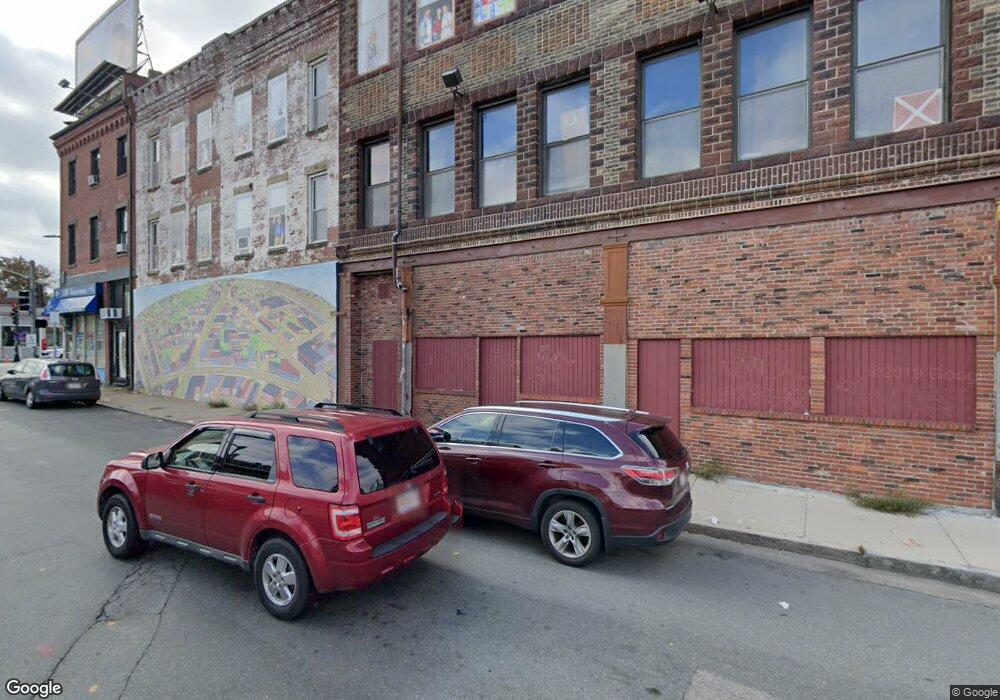4 Franklin St Unit 401 Boston, MA 02134
Allston Neighborhood
1
Bed
1
Bath
1,115
Sq Ft
--
Built
About This Home
This home is located at 4 Franklin St Unit 401, Boston, MA 02134. 4 Franklin St Unit 401 is a home located in Suffolk County with nearby schools including Match Charter Public School, German International School Boston, and St Herman Of Alaska Christian School.
Create a Home Valuation Report for This Property
The Home Valuation Report is an in-depth analysis detailing your home's value as well as a comparison with similar homes in the area
Home Values in the Area
Average Home Value in this Area
Tax History Compared to Growth
Map
Nearby Homes
- 8 Franklin St Unit 202
- 8 Franklin St Unit 403
- 8 Franklin St Unit 401
- 4 Franklin St Unit 403
- 1 Highgate St
- 20 Penniman Rd Unit 208
- 30 Penniman Rd Unit 201
- 22 Royal St
- 178 Brighton Ave Unit 12
- 106 Chester St Unit 3
- 15 N Beacon St Unit 328
- 15 N Beacon St Unit 412
- 15 N Beacon St Unit L01
- 15 N Beacon St Unit 401
- 21 Park Vale Ave Unit 2
- 27 Coolidge Rd Unit 1
- 53 Quint Ave
- 59 Brighton Ave Unit 1
- 54-60 Holton St Unit 58
- 57 Brighton Ave Unit C
- 4-8 Franklin St Unit 302
- 4 Franklin St Unit 202
- 8 Franklin St
- 4 Braintree St Unit 1
- 375 Cambridge St
- 375 Cambridge St
- 379 Cambridge St
- 7 Wilton St Unit 7
- 7 Wilton St Unit 5
- 7 Wilton St Unit 11
- 7 Wilton St Unit 2
- 7 Wilton St Unit 6
- 7 Wilton St Unit 12
- 391 Cambridge St Unit 3
- 391 Cambridge St
- 1 Braintree St
- 1 Braintree St Unit 2
- 40 Harvard Ave Unit B
- 386 Cambridge St
- 5 Harvard Terrace Unit U
