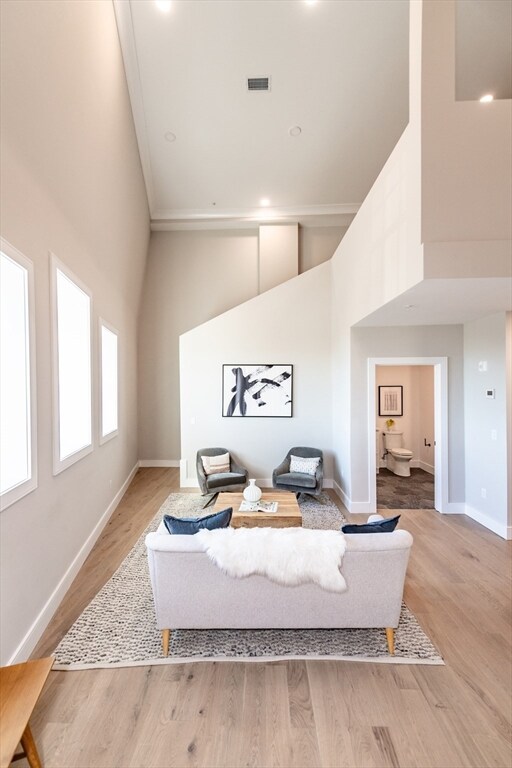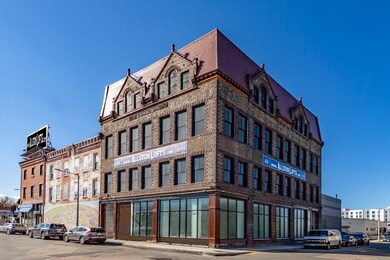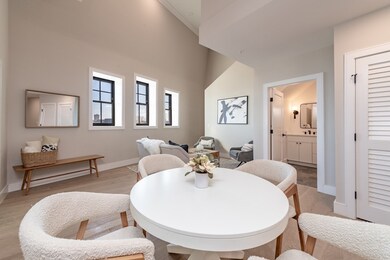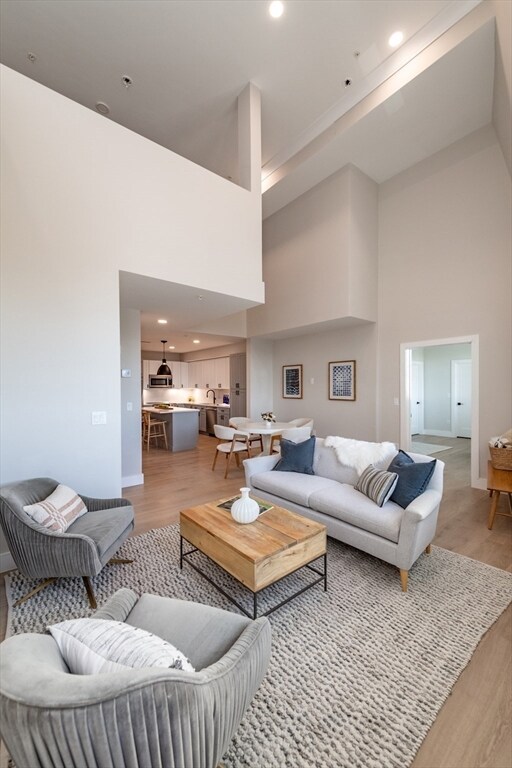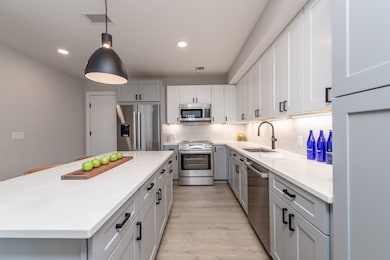4 Franklin St Unit 403 Boston, MA 02134
Allston NeighborhoodEstimated payment $6,405/month
Highlights
- Medical Services
- Property is near public transit
- Loft
- Open Floorplan
- Engineered Wood Flooring
- 4-minute walk to Penniman Road Play Area
About This Home
THE ULTIMATE LOFT SPACE! Located in the newly converted Allston Hall, this dramatic loft boasts 2 levels of living space with 18' ceilings, distinctive Palladian windows and city views! The main floor features a large L shaped kitchen with Bosch appliances, gray + white cabinets and a seating island. The kitchen opens to a bright and airy living + dining area with adjacent guest bath. This level also has a primary bedroom suite w/18' ceiling heights + distinctive triple windows. Upstairs is a mezzanine area which overlooks the floor below. It is perfectly suited for a home office, lounge and/or 2nd bedroom. Laundry and a large closet round this floor out. Unit finishes are crisp and modern, and the building has an elevator. Surface parking right next door. Conveniently located near the T, shopping, restaurants and more. Easy access to Harvard and BU. Call today for a private showing! BUILDING IS 50% UNDER AGREEMENT OR SOLD!
Property Details
Home Type
- Condominium
Year Built
- Built in 1890
HOA Fees
- $426 Monthly HOA Fees
Home Design
- Entry on the 4th floor
Interior Spaces
- 1,466 Sq Ft Home
- 2-Story Property
- Open Floorplan
- Crown Molding
- Insulated Windows
- Insulated Doors
- Loft
- Engineered Wood Flooring
- Intercom
- Basement
Kitchen
- Range
- Microwave
- Dishwasher
- Stainless Steel Appliances
- Solid Surface Countertops
- Disposal
Bedrooms and Bathrooms
- 2 Bedrooms
- Primary bedroom located on fourth floor
- 2 Full Bathrooms
- Soaking Tub
- Bathtub Includes Tile Surround
- Separate Shower
Laundry
- Laundry on upper level
- Dryer
- Washer
Parking
- 1 Car Parking Space
- Rented or Permit Required
Location
- Property is near public transit
- Property is near schools
Additional Features
- Level Entry For Accessibility
- Energy-Efficient Thermostat
- Near Conservation Area
- Forced Air Heating and Cooling System
Listing and Financial Details
- Assessor Parcel Number 1208392
Community Details
Overview
- Association fees include insurance, snow removal, trash, reserve funds
- 10 Units
- Mid-Rise Condominium
Amenities
- Medical Services
- Shops
- Elevator
Recreation
- Park
Pet Policy
- Call for details about the types of pets allowed
Map
Home Values in the Area
Average Home Value in this Area
Property History
| Date | Event | Price | List to Sale | Price per Sq Ft |
|---|---|---|---|---|
| 10/10/2025 10/10/25 | Pending | -- | -- | -- |
| 10/07/2025 10/07/25 | Price Changed | $959,000 | -1.0% | $654 / Sq Ft |
| 09/11/2025 09/11/25 | Price Changed | $969,000 | -1.9% | $661 / Sq Ft |
| 07/18/2025 07/18/25 | Price Changed | $988,000 | -1.0% | $674 / Sq Ft |
| 05/29/2025 05/29/25 | Price Changed | $998,000 | -2.6% | $681 / Sq Ft |
| 04/28/2025 04/28/25 | Price Changed | $1,025,000 | -2.3% | $699 / Sq Ft |
| 03/19/2025 03/19/25 | For Sale | $1,049,000 | 0.0% | $716 / Sq Ft |
| 03/02/2025 03/02/25 | Pending | -- | -- | -- |
| 01/30/2025 01/30/25 | For Sale | $1,049,000 | -- | $716 / Sq Ft |
Source: MLS Property Information Network (MLS PIN)
MLS Number: 73331006
- 1 Highgate St
- 8 Franklin St Unit 202
- 8 Franklin St Unit 401
- 20 Penniman Rd Unit P3
- 20 Penniman Rd Unit 208
- 30 Penniman Rd Unit 201
- 35 Adamson St
- 106 Chester St Unit 3
- 97 Chester St Unit 8
- 21 Park Vale Ave Unit 2
- 15 N Beacon St Unit 328
- 15 N Beacon St Unit 412
- 15 N Beacon St Unit L01
- 15 N Beacon St Unit 1012
- 15 N Beacon St Unit 401
- 15 N Beacon St Unit 410
- 15 N Beacon St Unit 910
- 53 Quint Ave
- 59 Brighton Ave Unit 1
- 57 Brighton Ave Unit C

