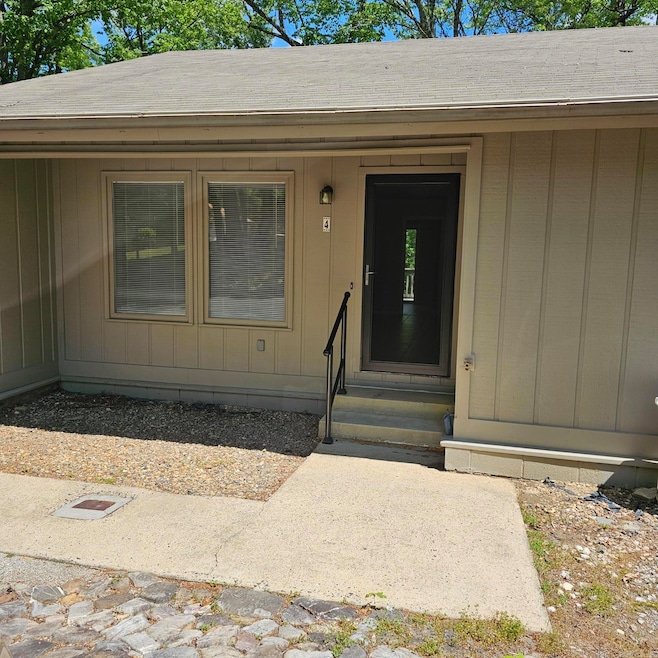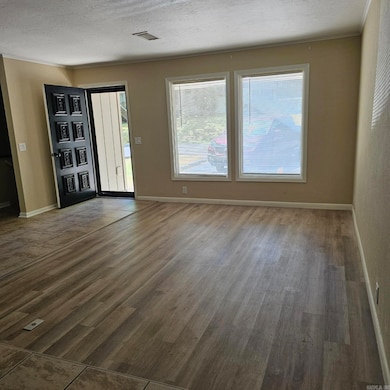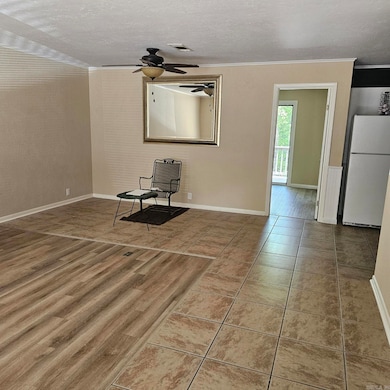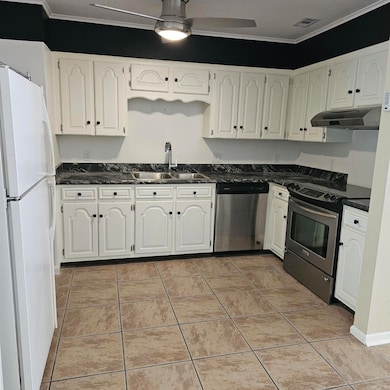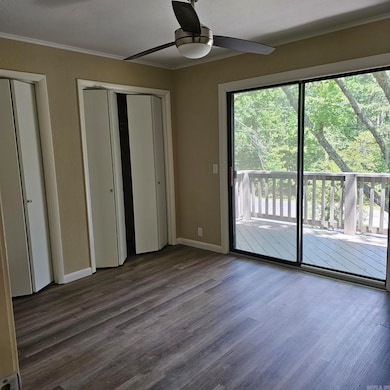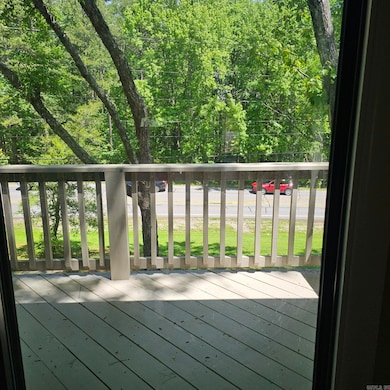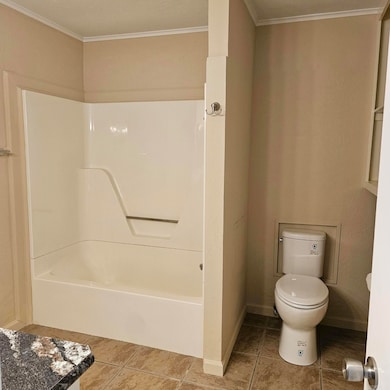4 Fresca Way Hot Springs Village, AR 71909
Estimated payment $1,189/month
Highlights
- Safe Room
- Traditional Architecture
- Patio
- Deck
- Main Floor Primary Bedroom
- Laundry Room
About This Home
Spacious Layout: With three bedrooms and two full bathrooms, this townhouse provides ample space for living, working, and rental. The primary bedroom is conveniently situated on the main floor, offering ease of access and privacy. Enjoy the variety of carpet, tile, and laminate floors throughout the home, adding functionality and style. The kitchen has been fully remodeled and comes complete with appliances. The sale price includes the refrigerator, washer, and dryer, providing added convenience for the new owner. A dedicated safe/storage room is available, meeting your storage and/or security needs. Updated and Move-In this townhouse has been carefully maintained and upgraded, ensuring a seamless transition for its future owners. Offers approximately 1,600 square feet of space, priced at $172,500.
Property Details
Home Type
- Condominium
Est. Annual Taxes
- $955
Year Built
- Built in 1974
HOA Fees
Parking
- 2 Car Garage
Home Design
- Traditional Architecture
- Frame Construction
- Composition Roof
Interior Spaces
- 1,600 Sq Ft Home
- 2-Story Property
- Sheet Rock Walls or Ceilings
- Combination Dining and Living Room
- Finished Basement
- Crawl Space
- Safe Room
Kitchen
- Range
- Dishwasher
Flooring
- Carpet
- Laminate
- Tile
Bedrooms and Bathrooms
- 3 Bedrooms
- Primary Bedroom on Main
- 2 Full Bathrooms
Laundry
- Laundry Room
- Dryer
- Washer
Outdoor Features
- Deck
- Patio
Utilities
- Heat Pump System
- Cable TV Available
Map
Home Values in the Area
Average Home Value in this Area
Tax History
| Year | Tax Paid | Tax Assessment Tax Assessment Total Assessment is a certain percentage of the fair market value that is determined by local assessors to be the total taxable value of land and additions on the property. | Land | Improvement |
|---|---|---|---|---|
| 2025 | $955 | $22,250 | $0 | $22,250 |
| 2024 | $941 | $22,250 | $0 | $22,250 |
| 2023 | $941 | $22,250 | $0 | $22,250 |
| 2022 | $941 | $22,250 | $0 | $22,250 |
| 2021 | $465 | $10,990 | $0 | $10,990 |
| 2020 | $465 | $10,990 | $0 | $10,990 |
| 2019 | $465 | $10,990 | $0 | $10,990 |
| 2018 | $465 | $10,990 | $0 | $10,990 |
| 2017 | $465 | $10,990 | $0 | $10,990 |
| 2016 | $554 | $13,090 | $0 | $13,090 |
| 2015 | $554 | $13,090 | $0 | $13,090 |
| 2014 | $553 | $13,090 | $0 | $0 |
Property History
| Date | Event | Price | List to Sale | Price per Sq Ft | Prior Sale |
|---|---|---|---|---|---|
| 05/02/2025 05/02/25 | For Sale | $172,500 | +682.1% | $108 / Sq Ft | |
| 02/19/2015 02/19/15 | Sold | $22,056 | -58.8% | $14 / Sq Ft | View Prior Sale |
| 01/20/2015 01/20/15 | Pending | -- | -- | -- | |
| 08/23/2014 08/23/14 | For Sale | $53,500 | -- | $33 / Sq Ft |
Purchase History
| Date | Type | Sale Price | Title Company |
|---|---|---|---|
| Deed | $89,000 | Hs Title | |
| Deed | $89,000 | Hs Title | |
| Trustee Deed | $20,000 | -- | |
| Deed | $20,000 | Hs Title | |
| Trustee Deed | $20,000 | -- | |
| Trustee Deed | -- | None Available | |
| Trustee Deed | $63,000 | None Available | |
| Warranty Deed | -- | -- |
Mortgage History
| Date | Status | Loan Amount | Loan Type |
|---|---|---|---|
| Open | $32,168 | Purchase Money Mortgage | |
| Closed | $32,168 | Purchase Money Mortgage |
Source: Cooperative Arkansas REALTORS® MLS
MLS Number: 25017412
APN: 200-66450-002-000
- 23 Vaqueria Ln
- 27 Vaqueria Ln
- 9 Vaqueria Ln
- 11 Vaqueria Ln
- 12 Perralena Way
- 4 Fresca Ln
- 111 Emperado Way
- 23 Destino Way
- 190 Cordero Ln
- 189 Cordero Ln
- 141 La Vista Ln
- 144 La Vista Ln
- 157 La Vista Ln
- 6 Hermosa Cir
- 154 La Vista Ln
- 79 Perralena Way
- 73 Perralena Way
- 27 Sonora Way
- 3 Chelva Ln
- 140 E Villena
- 1007 Park Ave
- 404 Holly St
- 223 Hunter Dr
- 406 Cedar St
- 112 Newton St
- 111 Prospect Ave Unit 22
- 516 Hawthorne St Unit 2
- 319 Silver St
- 125 Oak St
- 232 Pecan St
- 2738 Spring St
- 2712 Spring St
- 903 Ward St
- 105 Lowery St
- 220 Richard St
- 1005 W Saint Louis St
- 204 Glover St
- 116 Valleyview St
- 605 Higdon Ferry Rd
- 125 Carl Dr Unit 35
