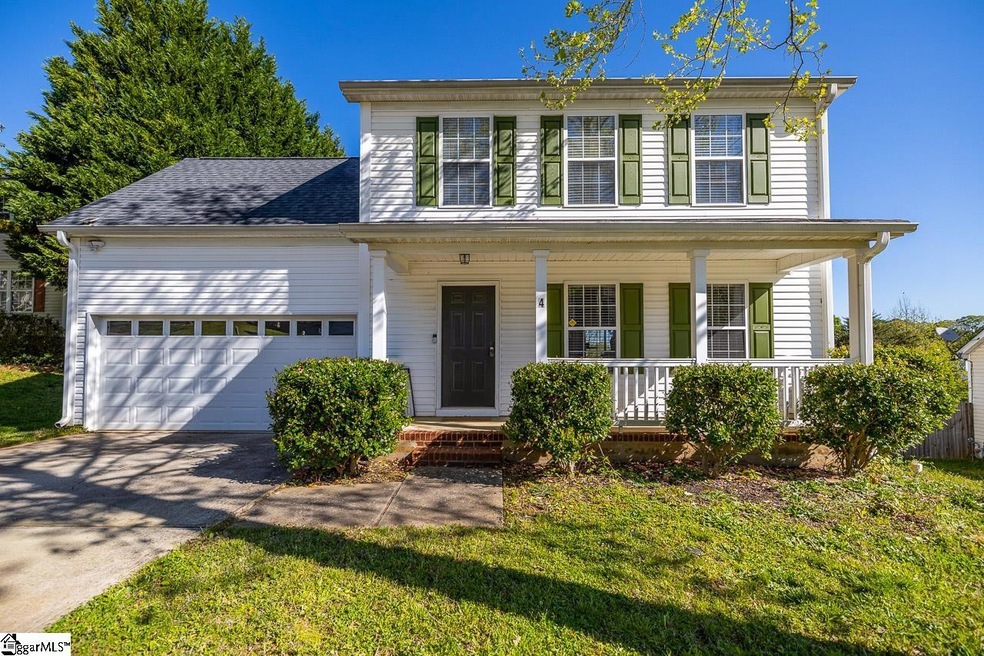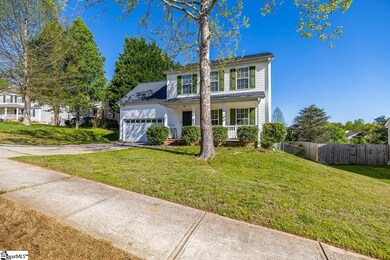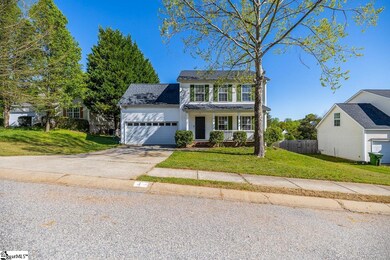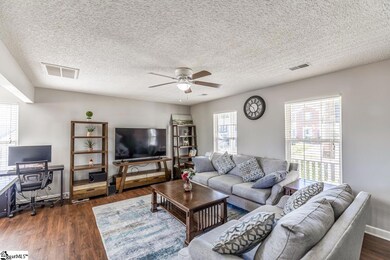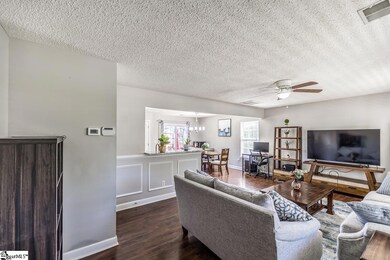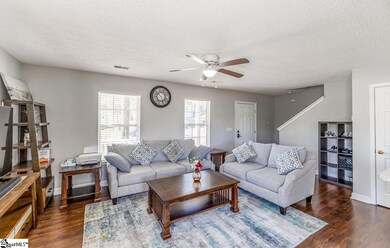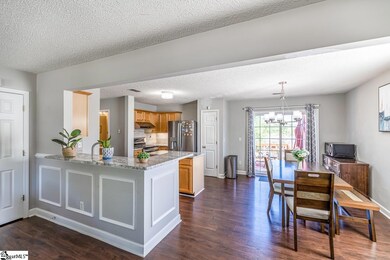
Highlights
- Open Floorplan
- Traditional Architecture
- Great Room
- Deck
- Bonus Room
- Granite Countertops
About This Home
As of May 2023Move-in a ready home , the house features three bedrooms with 2 full baths on the second floor and the bonus room. The 1/2 bath on the main floor. Open floor plan on main floor, Kitchen has upgrade granite countertop with backsplash, fence on back yard, very nice quiet neighborhood and No HOA
Home Details
Home Type
- Single Family
Est. Annual Taxes
- $1,581
Lot Details
- Sloped Lot
Home Design
- Traditional Architecture
- Architectural Shingle Roof
- Vinyl Siding
Interior Spaces
- 1,580 Sq Ft Home
- 1,400-1,599 Sq Ft Home
- 2-Story Property
- Open Floorplan
- Ceiling Fan
- Great Room
- Dining Room
- Bonus Room
- Crawl Space
- Storage In Attic
Kitchen
- Free-Standing Electric Range
- Range Hood
- Dishwasher
- Granite Countertops
Flooring
- Carpet
- Laminate
- Vinyl
Bedrooms and Bathrooms
- 3 Bedrooms
- Primary bedroom located on second floor
- Walk-In Closet
- Primary Bathroom is a Full Bathroom
- Bathtub with Shower
Laundry
- Laundry Room
- Laundry on main level
- Laundry in Kitchen
- Washer and Electric Dryer Hookup
Parking
- 2 Car Attached Garage
- Garage Door Opener
Outdoor Features
- Deck
- Front Porch
Schools
- Crestview Elementary School
- Greer Middle School
- Greer High School
Utilities
- Heating Available
- Gas Water Heater
Community Details
- Hampton Ridge Subdivision
Listing and Financial Details
- Assessor Parcel Number 0536.06-01-001.00
Ownership History
Purchase Details
Home Financials for this Owner
Home Financials are based on the most recent Mortgage that was taken out on this home.Purchase Details
Home Financials for this Owner
Home Financials are based on the most recent Mortgage that was taken out on this home.Purchase Details
Home Financials for this Owner
Home Financials are based on the most recent Mortgage that was taken out on this home.Purchase Details
Home Financials for this Owner
Home Financials are based on the most recent Mortgage that was taken out on this home.Purchase Details
Purchase Details
Similar Homes in Greer, SC
Home Values in the Area
Average Home Value in this Area
Purchase History
| Date | Type | Sale Price | Title Company |
|---|---|---|---|
| Warranty Deed | $270,000 | None Listed On Document | |
| Deed | $205,000 | None Available | |
| Deed | $169,900 | None Available | |
| Interfamily Deed Transfer | -- | None Available | |
| Deed | $118,950 | -- | |
| Deed | $102,966 | -- |
Mortgage History
| Date | Status | Loan Amount | Loan Type |
|---|---|---|---|
| Open | $261,900 | New Conventional | |
| Previous Owner | $168,000 | Future Advance Clause Open End Mortgage | |
| Previous Owner | $33,980 | New Conventional | |
| Previous Owner | $93,000 | New Conventional | |
| Previous Owner | $114,500 | Unknown |
Property History
| Date | Event | Price | Change | Sq Ft Price |
|---|---|---|---|---|
| 05/25/2023 05/25/23 | Sold | $270,000 | 0.0% | $193 / Sq Ft |
| 04/14/2023 04/14/23 | For Sale | $270,000 | +31.7% | $193 / Sq Ft |
| 05/07/2021 05/07/21 | Sold | $205,000 | 0.0% | $128 / Sq Ft |
| 03/26/2021 03/26/21 | Price Changed | $205,000 | 0.0% | $128 / Sq Ft |
| 03/26/2021 03/26/21 | For Sale | $205,000 | 0.0% | $128 / Sq Ft |
| 02/15/2021 02/15/21 | Off Market | $205,000 | -- | -- |
| 12/17/2020 12/17/20 | For Sale | $215,000 | +26.5% | $134 / Sq Ft |
| 05/16/2019 05/16/19 | Sold | $169,900 | 0.0% | $106 / Sq Ft |
| 04/10/2019 04/10/19 | For Sale | $169,900 | -- | $106 / Sq Ft |
Tax History Compared to Growth
Tax History
| Year | Tax Paid | Tax Assessment Tax Assessment Total Assessment is a certain percentage of the fair market value that is determined by local assessors to be the total taxable value of land and additions on the property. | Land | Improvement |
|---|---|---|---|---|
| 2024 | $6,211 | $15,410 | $2,430 | $12,980 |
| 2023 | $6,211 | $7,770 | $840 | $6,930 |
| 2022 | $1,855 | $7,770 | $840 | $6,930 |
| 2021 | $1,581 | $6,630 | $840 | $5,790 |
| 2020 | $1,616 | $6,630 | $840 | $5,790 |
| 2019 | $1,245 | $4,950 | $600 | $4,350 |
| 2018 | $1,237 | $4,950 | $600 | $4,350 |
| 2017 | $1,227 | $4,950 | $600 | $4,350 |
| 2016 | $1,189 | $123,770 | $15,000 | $108,770 |
| 2015 | $1,149 | $123,770 | $15,000 | $108,770 |
| 2014 | $1,332 | $146,056 | $16,354 | $129,702 |
Agents Affiliated with this Home
-
T
Seller's Agent in 2023
Tri Duong
RE/MAX
(864) 373-1181
8 in this area
34 Total Sales
-

Buyer's Agent in 2023
Twila Kingsmore
RE/MAX
(864) 525-6665
2 in this area
104 Total Sales
-

Seller's Agent in 2021
Judith Tellez
EXP Realty LLC
(864) 564-3641
13 in this area
71 Total Sales
-

Seller's Agent in 2019
Jim Sharpe
RE/MAX
(864) 404-8024
12 in this area
74 Total Sales
-

Seller Co-Listing Agent in 2019
Nicol Sharpe
RE/MAX
(864) 404-8025
12 in this area
81 Total Sales
Map
Source: Greater Greenville Association of REALTORS®
MLS Number: 1496287
APN: 0536.06-01-001.00
- 101 Beauregard Ct
- 504 American Legion Rd
- 211 Vega Ln
- 199 Ccc Camp Rd
- 262 Milky Way
- 1124 Apalache St
- 1231 Apalache St
- 216 Clay Thorn Ct
- 204 Summerlea Ln
- 2 Susana Dr
- 108 Huntress Dr
- 93 Huntress Dr
- 243 Summerlea Ln
- 103 Oak Wind Cir
- 212 Dayside Ct
- 1778 Bright Rd
- 14 Saint Thomas Ct
- 302 Cabot Hill Ln
- 21 Lantern Ln
- 17 Lantern Ln
