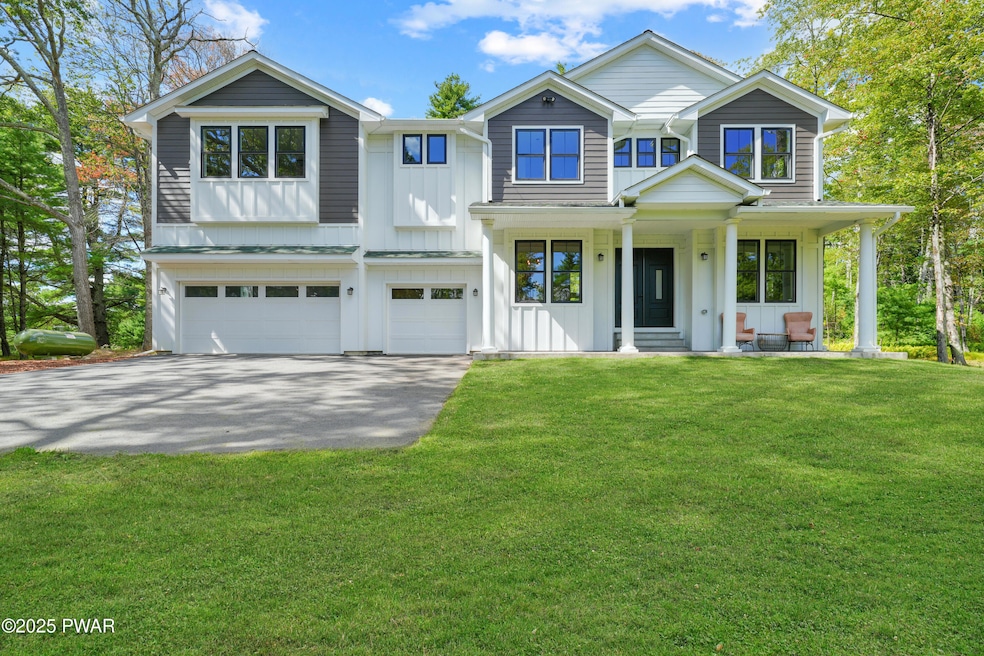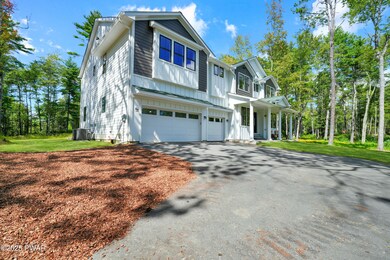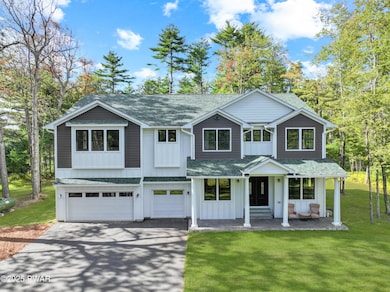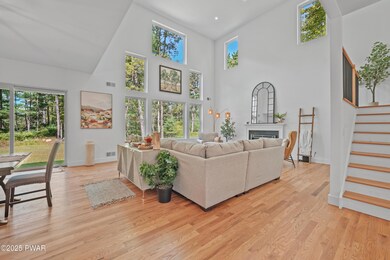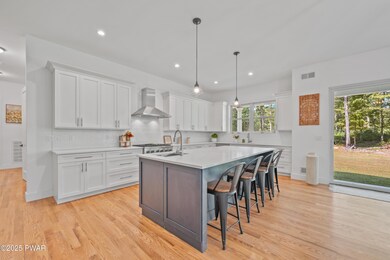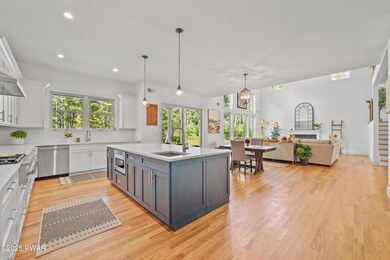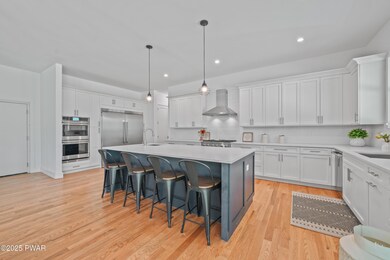4 Gary Ln Milford, PA 18337
Estimated payment $8,882/month
Highlights
- New Construction
- 1 Acre Lot
- Wood Flooring
- Delaware Valley High School Rated 10
- Cathedral Ceiling
- Farmhouse Style Home
About This Home
Welcome to Model A - Where Modern Farmhouse Luxury Meets Mountain MajestyStep into your dream home at Pine Hill Farm Preserve Luxury Estates. This brand-new 4,415 sq ft modern farmhouse is more than a home; it's a statement of elegance, comfort, and lifestyle.Unmatched SettingPerched atop a mountain ridge, enjoy sweeping views of the Delaware River Valley. Outside your door lies a 150-acre private nature preserve with scenic trails, a sparkling stream, and even a waterfall.Inspired Design & Craftsmanship5/6 Bedrooms | 3.5 Baths | 3-Car GarageHardie plank siding, covered front porch, and timeless curb appealSoaring 10-foot ceilings and an open-concept floor plan bathed in natural lightSignature SpacesGreat Room: 20-ft cathedral ceilings, dramatic gas fireplace, and walls of glassChef's Kitchen: Stainless steel appliances, quartz counters, oversized island & walk-in pantryMain Suite Retreat: Tray ceiling, spa-inspired ensuite with soaking tub, rain shower, dual vanities & a dream closetBonus Room: Perfect for a theater, game room, or executive libraryLuxury at Every TurnHardwood floors, private elevator, dual-zone heating/AC, and refined finishes throughout.Prime LocationJust minutes from historic Milford, the charm of the Hudson Valley, and direct NYC train & bus service, ''less than 10 minutes away.This is not just a house, it's a lifestyle of luxury, convenience, and natural beauty.
Home Details
Home Type
- Single Family
Year Built
- Built in 2025 | New Construction
Lot Details
- 1 Acre Lot
HOA Fees
- $125 Monthly HOA Fees
Parking
- 3 Car Garage
Home Design
- Farmhouse Style Home
- Frame Construction
- HardiePlank Type
Interior Spaces
- 4,415 Sq Ft Home
- 2-Story Property
- Cathedral Ceiling
- Gas Log Fireplace
- Living Room with Fireplace
- Dining Room
- Home Office
- Pull Down Stairs to Attic
Kitchen
- Walk-In Pantry
- Double Oven
- Propane Cooktop
- Range Hood
- Microwave
- Dishwasher
Flooring
- Wood
- Tile
Bedrooms and Bathrooms
- 5 Bedrooms
- Soaking Tub
Utilities
- Forced Air Heating and Cooling System
- Heating System Uses Propane
- 200+ Amp Service
Community Details
- Luxuryestpinehillfarmpres Subdivision
Listing and Financial Details
- Assessor Parcel Number 097.00-02-04 002104
Map
Home Values in the Area
Average Home Value in this Area
Property History
| Date | Event | Price | Change | Sq Ft Price |
|---|---|---|---|---|
| 09/09/2025 09/09/25 | For Sale | $1,384,000 | -- | $313 / Sq Ft |
Source: Pike/Wayne Association of REALTORS®
MLS Number: PWBPW252991
- 37 Gary Ln
- 116 Cummins Hill Rd
- 129 Green Acres Ln
- 110 Stonefield Rd
- 102 Old Farm Rd
- Lot 55 Summit Ct
- 4 Highland Ave
- 123 Highland Ave
- 173 Skyline Dr
- 0 Cummins Hill Rd
- 218 Vandermark Dr
- 0 Route 6 & 209 Unit PWBPW252055
- Lot 59 Skyline Dr
- Lot 54 Skyline Dr
- 133 River Rd
- 134 Bennett Ave
- 111 Bear Creek Ct
- 105 Bennett Ave
- 469 W Sarah St
- 26 Weider Rd
- 189 Paddlers Point
- 153-180 Paddlers Point
- 211 Lake Shore N Unit A
- 180 Westfall Town Dr
- 335 Lake Shore E
- 118 Tomahawk Terrace
- 127 Hemlock Hill
- 430 Deerfield Ln Unit A
- 30 Clove Rd Unit A
- 227 E Main St Unit 227 E. Main
- 18 Washington Ave
- 143 Front St Unit 2
- 12 N Maple Ave Unit 2
- 141 Pike St Unit 2
- 40 Sussex St Unit 2
- 22 Academy Ave
- 119 Ball St Unit 2
- 106 Ball St Unit 2
- 137 Ball St Unit 2
- 22 Franklin St Unit 2A
