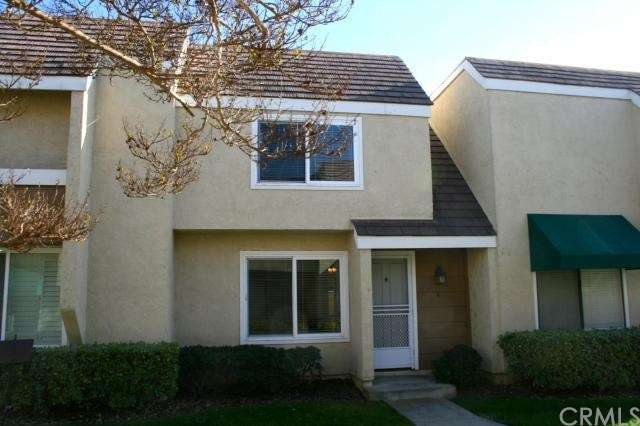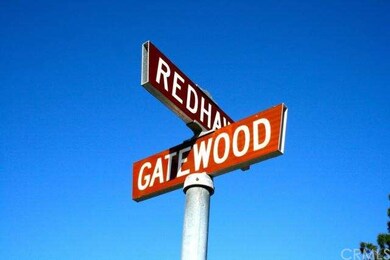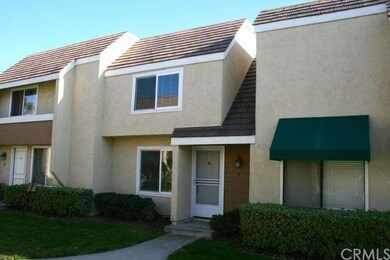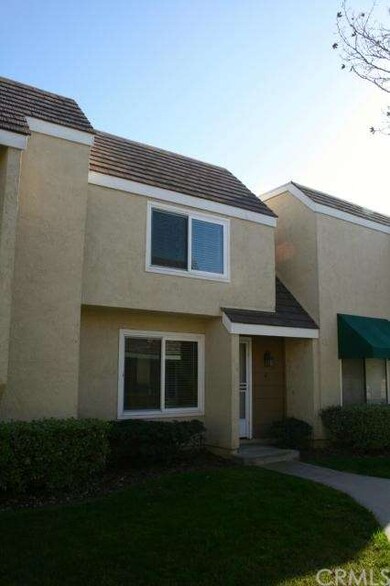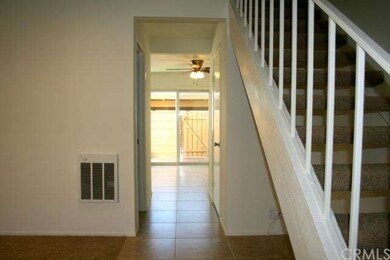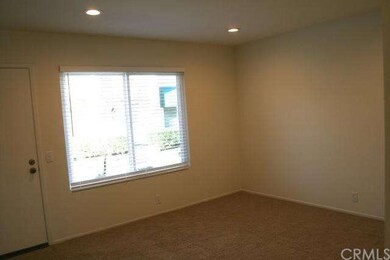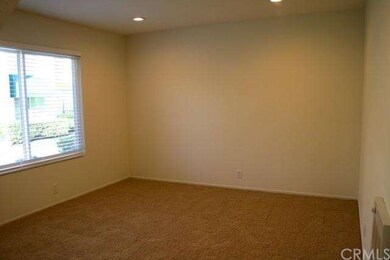
4 Gatewood Irvine, CA 92604
Woodbridge NeighborhoodHighlights
- Boathouse
- Filtered Pool
- Clubhouse
- Stone Creek Elementary School Rated A
- No Units Above
- 4-minute walk to Bluejay Park
About This Home
As of April 2015Fantastic two story, completely remodeled home situated in a great location on the award winning Irvine Ranch! Perfect starter home or investment with 2 bedrooms with 1 full and 1 half bathrooms with 1 adjacent covered carport space, fenced brick patio. Just installed carpet, tile, granite counters, maple cabinets, stainless appliances in addition to fresh paint throughout. Looks like a model home. Includes amazing Woodbridge Village amenities, access to two lakes, over 20 pools, tennis courts, 2 beach clubs, and more! Located approximately within 1 mile to all schools and easy access to shopping, freeways and entertainment. Less than 5 miles as the crow flies, to majestic resort communities of Newport and Laguna Beach.
Last Agent to Sell the Property
Christopher Riebe
Re/Max Premier Realty License #01920795 Listed on: 03/09/2015
Property Details
Home Type
- Condominium
Est. Annual Taxes
- $5,222
Year Built
- Built in 1977
Lot Details
- No Units Above
- No Units Located Below
- Two or More Common Walls
- Northwest Facing Home
- Wood Fence
- Fence is in average condition
- Landscaped
- Back Yard
HOA Fees
Home Design
- Contemporary Architecture
- Turnkey
- Slab Foundation
- Asphalt Roof
- Wood Siding
- Stucco
Interior Spaces
- 1,112 Sq Ft Home
- 2-Story Property
- Ceiling Fan
- Recessed Lighting
- Double Pane Windows
- Sliding Doors
- Insulated Doors
- Family Room
- Storage
- Neighborhood Views
Kitchen
- Breakfast Area or Nook
- Gas Oven
- Gas Cooktop
- Microwave
- Dishwasher
- Granite Countertops
- Disposal
Flooring
- Carpet
- Tile
Bedrooms and Bathrooms
- 2 Bedrooms
- All Upper Level Bedrooms
- Mirrored Closets Doors
Laundry
- Laundry Room
- 220 Volts In Laundry
- Washer and Gas Dryer Hookup
Home Security
Parking
- 1 Parking Space
- 1 Detached Carport Space
- Parking Available
- Assigned Parking
Pool
- Filtered Pool
- Heated Lap Pool
- Heated Spa
- In Ground Spa
- Diving Board
Outdoor Features
- Brick Porch or Patio
- Exterior Lighting
Location
- Suburban Location
Utilities
- Wall Furnace
- Underground Utilities
- Gas Water Heater
- Cable TV Available
Listing and Financial Details
- Tax Lot 19
- Tax Tract Number 9011
- Assessor Parcel Number 45148319
Community Details
Overview
- 60 Units
- Center View Maintenance Association, Phone Number (714) 891-1522
- Wva Association, Phone Number (949) 786-1800
- Poplar
- Greenbelt
Amenities
- Outdoor Cooking Area
- Community Fire Pit
- Community Barbecue Grill
- Picnic Area
- Clubhouse
- Meeting Room
Recreation
- Boathouse
- Boat Dock
- Tennis Courts
- Racquetball
- Community Pool
- Community Spa
- Bike Trail
Security
- Carbon Monoxide Detectors
- Fire and Smoke Detector
Ownership History
Purchase Details
Home Financials for this Owner
Home Financials are based on the most recent Mortgage that was taken out on this home.Purchase Details
Purchase Details
Similar Homes in Irvine, CA
Home Values in the Area
Average Home Value in this Area
Purchase History
| Date | Type | Sale Price | Title Company |
|---|---|---|---|
| Grant Deed | $410,000 | Ticor Title | |
| Interfamily Deed Transfer | -- | None Available | |
| Interfamily Deed Transfer | -- | None Available | |
| Interfamily Deed Transfer | -- | -- |
Property History
| Date | Event | Price | Change | Sq Ft Price |
|---|---|---|---|---|
| 12/10/2020 12/10/20 | Rented | $2,200 | 0.0% | -- |
| 12/09/2020 12/09/20 | Under Contract | -- | -- | -- |
| 12/04/2020 12/04/20 | Price Changed | $2,200 | -2.2% | $2 / Sq Ft |
| 10/21/2020 10/21/20 | For Rent | $2,250 | 0.0% | -- |
| 04/01/2015 04/01/15 | Sold | $410,000 | +2.5% | $369 / Sq Ft |
| 03/11/2015 03/11/15 | Pending | -- | -- | -- |
| 03/09/2015 03/09/15 | For Sale | $399,990 | -- | $360 / Sq Ft |
Tax History Compared to Growth
Tax History
| Year | Tax Paid | Tax Assessment Tax Assessment Total Assessment is a certain percentage of the fair market value that is determined by local assessors to be the total taxable value of land and additions on the property. | Land | Improvement |
|---|---|---|---|---|
| 2024 | $5,222 | $483,092 | $415,226 | $67,866 |
| 2023 | $5,087 | $473,620 | $407,084 | $66,536 |
| 2022 | $4,967 | $464,334 | $399,102 | $65,232 |
| 2021 | $4,852 | $455,230 | $391,277 | $63,953 |
| 2020 | $4,824 | $450,563 | $387,265 | $63,298 |
| 2019 | $4,716 | $441,729 | $379,672 | $62,057 |
| 2018 | $4,631 | $433,068 | $372,227 | $60,841 |
| 2017 | $4,534 | $424,577 | $364,928 | $59,649 |
| 2016 | $4,335 | $416,252 | $357,772 | $58,480 |
| 2015 | $1,661 | $152,425 | $77,346 | $75,079 |
| 2014 | $1,629 | $149,440 | $75,831 | $73,609 |
Agents Affiliated with this Home
-

Seller's Agent in 2020
Eric Sharkey
24 Hour Property Management
(949) 409-8585
5 Total Sales
-

Buyer's Agent in 2020
Shelley Willner
First Team Real Estate North Tustin
(949) 525-2812
3 in this area
35 Total Sales
-
C
Seller's Agent in 2015
Christopher Riebe
RE/MAX
-

Seller Co-Listing Agent in 2015
Duffy Riebe
RE/MAX
(949) 466-3977
4 in this area
8 Total Sales
-
S
Buyer's Agent in 2015
Stanley Jen
Summit Mortgage & Realty
(626) 912-9838
3 Total Sales
Map
Source: California Regional Multiple Listing Service (CRMLS)
MLS Number: OC15049288
APN: 451-483-19
- 16 Bluejay
- 33 Sandpiper
- 20 Park Vista
- 44 W Yale Loop Unit 8
- 10 Sandpiper
- 2 Brookstone
- 43 W Yale Loop Unit 29
- 8 Sandpiper
- 64 Sandpiper Unit 28
- 12 Vienne
- 2 Altezza
- 15 Altezza
- 39 Foxhill
- 11 Santa Cruz Aisle
- 16 Driftwood Unit 24
- 6 Lakeview Unit 73
- 17 Gladstone Unit 105
- 18 Goldenbush
- 4 Woodlake
- 32 Goldenbush
