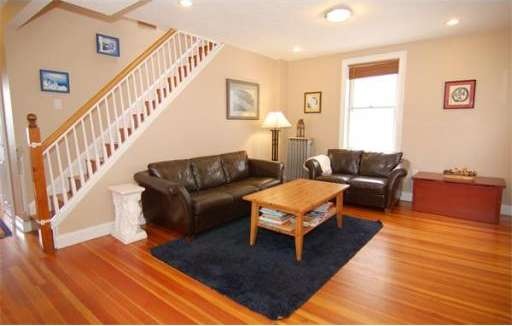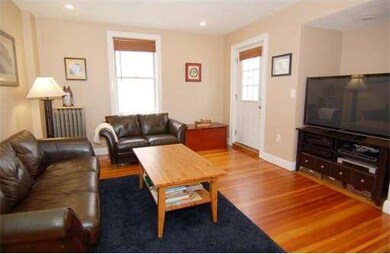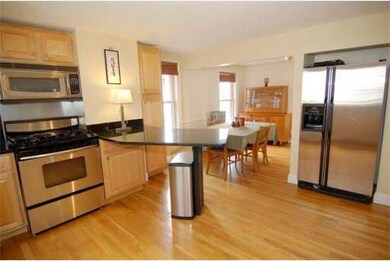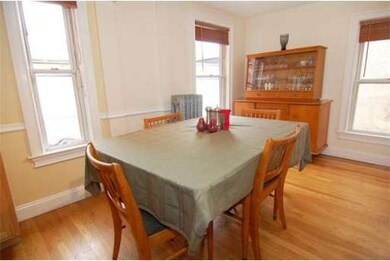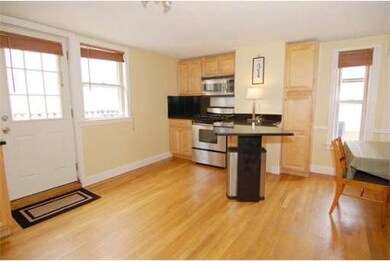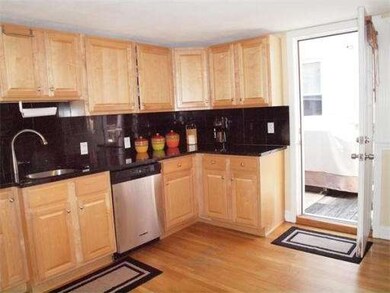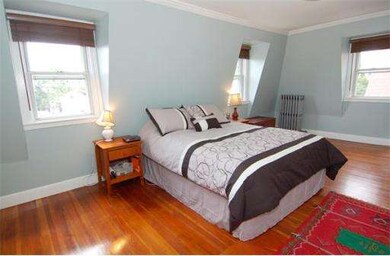
4 George St Unit 2 Somerville, MA 02145
East Somerville NeighborhoodAbout This Home
As of June 2021Fantastic 3 bed penthouse in East Somerville within steps to Sullivan T stop, in a Mansard house completely renovated in 2005. Open kitchen/dining area with a large deck to enjoy summer meals and entertain friends/family. Two full marble baths, in-unit laundry, and spacious rooms with great closet space throughout the house. Large exclusive basement area for extra storage. Steps to the neighborhood's restaurants, representing cullinary traditions from around the world. Walk score of 82!
Last Buyer's Agent
Joanne and Linda
RE/MAX Leading Edge
Property Details
Home Type
Condominium
Est. Annual Taxes
$7,539
Year Built
1890
Lot Details
0
Listing Details
- Unit Level: 2
- Unit Placement: Top/Penthouse
- Special Features: None
- Property Sub Type: Condos
- Year Built: 1890
Interior Features
- Has Basement: Yes
- Primary Bathroom: Yes
- Number of Rooms: 5
- Amenities: Public Transportation, Highway Access, T-Station
- Flooring: Wood
- Bedroom 2: Second Floor
- Bedroom 3: Third Floor
- Bathroom #1: Second Floor
- Bathroom #2: Third Floor
- Kitchen: Second Floor
- Laundry Room: Second Floor
- Living Room: Second Floor
- Master Bedroom: Third Floor
- Master Bedroom Description: Bathroom - Full, Flooring - Wood
- Dining Room: Second Floor
Exterior Features
- Exterior: Vinyl
- Exterior Unit Features: Deck - Roof + Access Rights
Garage/Parking
- Parking: On Street Permit
- Parking Spaces: 0
Utilities
- Heat Zones: 1
- Hot Water: Natural Gas
- Utility Connections: for Gas Range
Condo/Co-op/Association
- Association Fee Includes: Water, Sewer, Master Insurance, Exterior Maintenance
- Association Pool: No
- Management: Owner Association
- Pets Allowed: Yes
- No Units: 2
- Unit Building: 2
Ownership History
Purchase Details
Home Financials for this Owner
Home Financials are based on the most recent Mortgage that was taken out on this home.Purchase Details
Home Financials for this Owner
Home Financials are based on the most recent Mortgage that was taken out on this home.Purchase Details
Home Financials for this Owner
Home Financials are based on the most recent Mortgage that was taken out on this home.Purchase Details
Home Financials for this Owner
Home Financials are based on the most recent Mortgage that was taken out on this home.Similar Homes in the area
Home Values in the Area
Average Home Value in this Area
Purchase History
| Date | Type | Sale Price | Title Company |
|---|---|---|---|
| Condominium Deed | $685,000 | None Available | |
| Deed | $386,000 | -- | |
| Deed | $386,000 | -- | |
| Deed | $328,000 | -- | |
| Deed | $369,000 | -- |
Mortgage History
| Date | Status | Loan Amount | Loan Type |
|---|---|---|---|
| Open | $650,750 | Purchase Money Mortgage | |
| Previous Owner | $100,000 | Credit Line Revolving | |
| Previous Owner | $331,698 | Stand Alone Refi Refinance Of Original Loan | |
| Previous Owner | $50,000 | Balloon | |
| Previous Owner | $330,823 | New Conventional | |
| Previous Owner | $245,300 | No Value Available | |
| Previous Owner | $262,400 | Purchase Money Mortgage | |
| Previous Owner | $45,600 | No Value Available | |
| Previous Owner | $295,000 | Purchase Money Mortgage |
Property History
| Date | Event | Price | Change | Sq Ft Price |
|---|---|---|---|---|
| 06/08/2021 06/08/21 | Sold | $685,000 | -0.6% | $435 / Sq Ft |
| 04/23/2021 04/23/21 | Pending | -- | -- | -- |
| 04/15/2021 04/15/21 | For Sale | $689,000 | +78.5% | $437 / Sq Ft |
| 09/03/2013 09/03/13 | Sold | $386,000 | -3.3% | $245 / Sq Ft |
| 07/09/2013 07/09/13 | Pending | -- | -- | -- |
| 06/19/2013 06/19/13 | For Sale | $399,000 | -- | $253 / Sq Ft |
Tax History Compared to Growth
Tax History
| Year | Tax Paid | Tax Assessment Tax Assessment Total Assessment is a certain percentage of the fair market value that is determined by local assessors to be the total taxable value of land and additions on the property. | Land | Improvement |
|---|---|---|---|---|
| 2025 | $7,539 | $691,000 | $0 | $691,000 |
| 2024 | $7,026 | $667,900 | $0 | $667,900 |
| 2023 | $6,856 | $663,100 | $0 | $663,100 |
| 2022 | $6,627 | $651,000 | $0 | $651,000 |
| 2021 | $6,424 | $630,400 | $0 | $630,400 |
| 2020 | $6,361 | $630,400 | $0 | $630,400 |
| 2019 | $6,144 | $571,000 | $0 | $571,000 |
| 2018 | $5,747 | $508,100 | $0 | $508,100 |
| 2017 | $5,850 | $501,300 | $0 | $501,300 |
| 2016 | $5,439 | $434,100 | $0 | $434,100 |
| 2015 | $4,973 | $394,400 | $0 | $394,400 |
Agents Affiliated with this Home
-

Seller's Agent in 2021
Joanne McDonnell
RE/MAX Real Estate Center
(781) 248-5097
1 in this area
37 Total Sales
-

Buyer's Agent in 2021
Carlisle Group
Compass
(973) 219-3337
2 in this area
565 Total Sales
-

Seller's Agent in 2013
Ellie Botshon
Compass
(617) 230-3762
3 Total Sales
-
J
Buyer's Agent in 2013
Joanne and Linda
RE/MAX
Map
Source: MLS Property Information Network (MLS PIN)
MLS Number: 71544251
APN: SOME-000103-A000000-000007-000002
- 20 Lincoln St Unit 1
- 39 Mount Pleasant St
- 16 Arlington St Unit 1
- 3 Franklin St Unit 2
- 54 Mount Vernon St
- 57 Myrtle St
- 27 Wisconsin Ave
- 24 Pinckney St Unit 2
- 7 Washington St
- 88 Pearl St
- 20R Cross St Unit 3
- 34 - 38 Franklin Ave
- 25 Cross St Unit 4
- 610 Rutherford Ave Unit 502
- 7 Reeds Ct Unit 1
- 76 Franklin St
- 84 Cross St
- 58 Oliver St Unit 2
- 105 Washington St Unit 2A
- 11 Macarthur St Unit A
