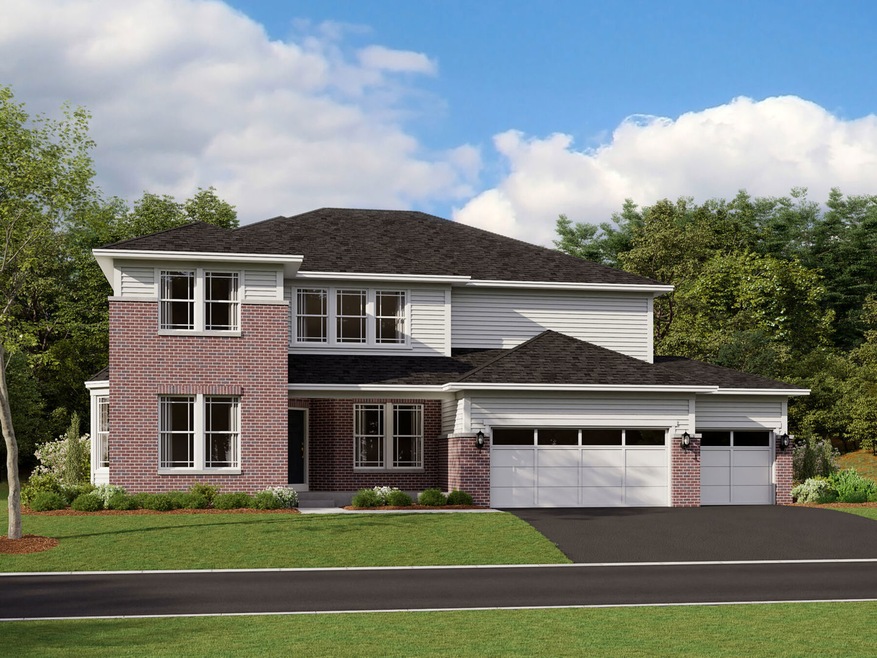
4 Glen Club Ct Lake Zurich, IL 60047
Hawthorn Woods Country Club Neighborhood
5
Beds
3
Baths
3,486
Sq Ft
0.68
Acres
Highlights
- New Construction
- Clubhouse
- Community Pool
- Fremont Intermediate School Rated A-
- Corner Lot
- Breakfast Room
About This Home
As of August 2024Welcome to the Better, Welcome to the Sutcliff! Lot 249
Home Details
Home Type
- Single Family
Est. Annual Taxes
- $7,615
Year Built
- Built in 2023 | New Construction
Lot Details
- Lot Dimensions are 107 x 135 x 208 x 233
- Corner Lot
HOA Fees
Parking
- 3 Car Attached Garage
- Driveway
- Parking Included in Price
Home Design
- Asphalt Roof
- Concrete Perimeter Foundation
Interior Spaces
- 3,486 Sq Ft Home
- 2-Story Property
- Family Room with Fireplace
- Breakfast Room
- Formal Dining Room
Kitchen
- Range
- Dishwasher
Bedrooms and Bathrooms
- 5 Bedrooms
- 5 Potential Bedrooms
- 3 Full Bathrooms
- Dual Sinks
- Separate Shower
Unfinished Basement
- Walk-Out Basement
- Basement Fills Entire Space Under The House
- Rough-In Basement Bathroom
Schools
- Fremont Elementary School
- Fremont Middle School
- Mundelein Cons High School
Utilities
- Central Air
- Heating System Uses Natural Gas
- Community Well
Listing and Financial Details
- Homeowner Tax Exemptions
Community Details
Overview
- Hawthorn Woods Country Club Subdivision, Sutcliff Pr Floorplan
Amenities
- Clubhouse
Recreation
- Community Pool
Ownership History
Date
Name
Owned For
Owner Type
Purchase Details
Listed on
Dec 19, 2023
Closed on
Aug 29, 2024
Sold by
M/I Homes Of Chicago Llc
Bought by
Oduba Aderemi A and Oduba Olanike B
Seller's Agent
Linda Little
Little Realty
Buyer's Agent
Mary Zentz
RE/MAX Suburban
List Price
$703,760
Sold Price
$753,765
Premium/Discount to List
$50,005
7.11%
Views
23
Current Estimated Value
Home Financials for this Owner
Home Financials are based on the most recent Mortgage that was taken out on this home.
Estimated Appreciation
$43,922
Avg. Annual Appreciation
2.03%
Original Mortgage
$453,500
Outstanding Balance
$440,274
Interest Rate
5.5%
Mortgage Type
New Conventional
Estimated Equity
$327,700
Similar Homes in the area
Create a Home Valuation Report for This Property
The Home Valuation Report is an in-depth analysis detailing your home's value as well as a comparison with similar homes in the area
Home Values in the Area
Average Home Value in this Area
Purchase History
| Date | Type | Sale Price | Title Company |
|---|---|---|---|
| Special Warranty Deed | $754,000 | None Listed On Document |
Source: Public Records
Mortgage History
| Date | Status | Loan Amount | Loan Type |
|---|---|---|---|
| Open | $453,500 | New Conventional | |
| Closed | $450,000 | New Conventional |
Source: Public Records
Property History
| Date | Event | Price | Change | Sq Ft Price |
|---|---|---|---|---|
| 08/29/2024 08/29/24 | Sold | $753,765 | +7.1% | $216 / Sq Ft |
| 12/19/2023 12/19/23 | Pending | -- | -- | -- |
| 12/19/2023 12/19/23 | For Sale | $703,760 | -- | $202 / Sq Ft |
Source: Midwest Real Estate Data (MRED)
Tax History Compared to Growth
Tax History
| Year | Tax Paid | Tax Assessment Tax Assessment Total Assessment is a certain percentage of the fair market value that is determined by local assessors to be the total taxable value of land and additions on the property. | Land | Improvement |
|---|---|---|---|---|
| 2024 | $7,615 | $96,401 | $25,270 | $71,131 |
| 2023 | $504 | $7,413 | $7,413 | -- |
| 2022 | $504 | $5,969 | $5,969 | $0 |
| 2021 | $480 | $5,760 | $5,760 | $0 |
| 2020 | $480 | $5,601 | $5,601 | $0 |
| 2019 | $465 | $5,417 | $5,417 | $0 |
| 2018 | $528 | $6,292 | $6,292 | $0 |
| 2017 | $521 | $6,094 | $6,094 | $0 |
| 2016 | $519 | $5,788 | $5,788 | $0 |
| 2015 | $510 | $5,426 | $5,426 | $0 |
| 2014 | $512 | $5,378 | $5,378 | $0 |
| 2012 | $485 | $5,426 | $5,426 | $0 |
Source: Public Records
Agents Affiliated with this Home
-

Seller's Agent in 2024
Linda Little
Little Realty
(630) 334-0575
49 in this area
2,133 Total Sales
-
C
Seller Co-Listing Agent in 2024
Cheryl Bonk
Little Realty
(630) 405-4982
49 in this area
2,088 Total Sales
-

Buyer's Agent in 2024
Mary Zentz
RE/MAX Suburban
(847) 707-9507
1 in this area
25 Total Sales
Map
Source: Midwest Real Estate Data (MRED)
MLS Number: 11949439
APN: 10-33-303-009
Nearby Homes
- 35 Open Pkwy N
- 31 Open Pkwy N
- 30 Open Pkwy N
- 23 Open Pkwy N
- 20 Open Pkwy N
- 15 Open Pkwy N
- 18 Open Pkwy N
- 1 Hawthorn Ridge Dr
- 19 Hawthorn Ridge Dr
- 18 Hawthorn Ridge Dr
- 21 Hawthorn Ridge Dr
- 24 Open Pkwy N
- 27 Open Pkwy N
- 29 Open Pkwy N
- 6 Hawthorn Ridge Dr
- 26464 N Bittersweet Trail
- 50 Red Tail Dr
- 52 Red Tail Dr
- 38 Tournament Dr S
- 40 Tournament Dr S
