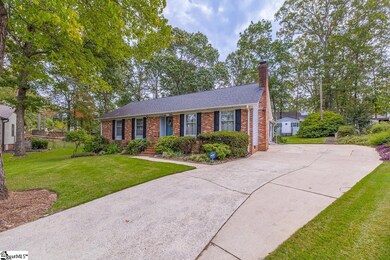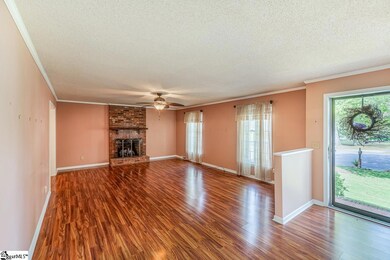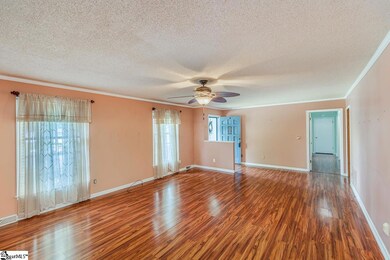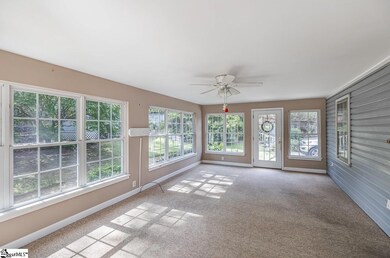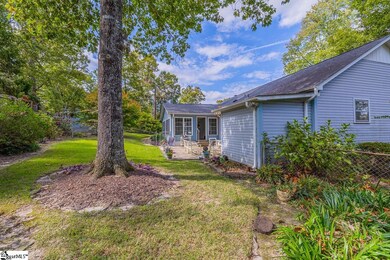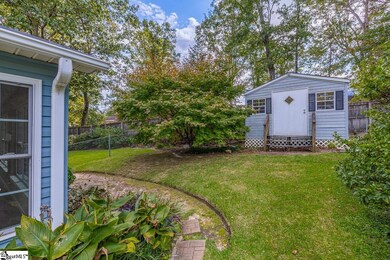
4 Gray Fox Ct Taylors, SC 29687
Highlights
- Traditional Architecture
- Sun or Florida Room
- Workshop
- Brushy Creek Elementary School Rated A
- Granite Countertops
- Fenced Yard
About This Home
As of November 2024Welcome to 4 Gray Fox Court in Taylors! This charming 3-bedroom, 2-bath home is ideally located in the Eastside High School area, just minutes from Harris Teeter, Eastside YMCA, Crunch Fitness, and The Pavilion, which offers a variety of sports activities. The property includes two outbuildings—one with electricity—an outdoor workshop, a spacious patio, and a cozy sunroom equipped with a mini-split system for heating and cooling, plus a water heater that’s approx. less than 6 months old. Inside, the home features a spacious living area that flows into the kitchen, which is adjacent to the dining room and the sunroom at the back of the house. All three bedrooms are down the hall, with the primary bedroom boasting a full bath and a large closet, while additional storage is available with a hall closet and a laundry closet. Situated at the end of a peaceful cul-de-sac in the quiet Gray Fox Run neighborhood, this home offers privacy and convenience—schedule a showing today!
Last Agent to Sell the Property
Keller Williams Greenville Central License #47176 Listed on: 10/16/2024

Home Details
Home Type
- Single Family
Est. Annual Taxes
- $668
Year Built
- Built in 1983
Lot Details
- 0.31 Acre Lot
- Cul-De-Sac
- Fenced Yard
- Sloped Lot
- Few Trees
Home Design
- Traditional Architecture
- Brick Exterior Construction
- Architectural Shingle Roof
- Vinyl Siding
Interior Spaces
- 1,530 Sq Ft Home
- 1,800-1,999 Sq Ft Home
- 1-Story Property
- Popcorn or blown ceiling
- Ceiling height of 9 feet or more
- Ceiling Fan
- Gas Log Fireplace
- Living Room
- Dining Room
- Workshop
- Sun or Florida Room
- Crawl Space
- Pull Down Stairs to Attic
Kitchen
- Electric Oven
- Free-Standing Electric Range
- Dishwasher
- Granite Countertops
Flooring
- Carpet
- Laminate
- Ceramic Tile
Bedrooms and Bathrooms
- 3 Main Level Bedrooms
- Walk-In Closet
- 2 Full Bathrooms
Laundry
- Laundry Room
- Laundry on main level
- Washer and Electric Dryer Hookup
Parking
- Parking Pad
- Driveway
Outdoor Features
- Patio
- Outbuilding
Schools
- Brushy Creek Elementary School
- Northwood Middle School
- Eastside High School
Utilities
- Heating System Uses Natural Gas
- Electric Water Heater
Community Details
- Gray Fox Run Subdivision
Listing and Financial Details
- Assessor Parcel Number 0538.14-01-044.00
Ownership History
Purchase Details
Home Financials for this Owner
Home Financials are based on the most recent Mortgage that was taken out on this home.Purchase Details
Similar Homes in the area
Home Values in the Area
Average Home Value in this Area
Purchase History
| Date | Type | Sale Price | Title Company |
|---|---|---|---|
| Deed | $325,000 | None Listed On Document | |
| Deed Of Distribution | -- | -- |
Mortgage History
| Date | Status | Loan Amount | Loan Type |
|---|---|---|---|
| Open | $190,000 | New Conventional | |
| Closed | $190,000 | New Conventional |
Property History
| Date | Event | Price | Change | Sq Ft Price |
|---|---|---|---|---|
| 11/07/2024 11/07/24 | Sold | $325,000 | 0.0% | $181 / Sq Ft |
| 10/16/2024 10/16/24 | For Sale | $325,000 | -- | $181 / Sq Ft |
Tax History Compared to Growth
Tax History
| Year | Tax Paid | Tax Assessment Tax Assessment Total Assessment is a certain percentage of the fair market value that is determined by local assessors to be the total taxable value of land and additions on the property. | Land | Improvement |
|---|---|---|---|---|
| 2024 | $673 | $5,170 | $920 | $4,250 |
| 2023 | $673 | $5,170 | $920 | $4,250 |
| 2022 | $625 | $5,170 | $920 | $4,250 |
| 2021 | $697 | $5,170 | $920 | $4,250 |
| 2020 | $603 | $4,500 | $800 | $3,700 |
| 2019 | $597 | $4,500 | $800 | $3,700 |
| 2018 | $588 | $4,500 | $800 | $3,700 |
| 2017 | $581 | $4,500 | $800 | $3,700 |
| 2016 | $549 | $112,490 | $20,000 | $92,490 |
| 2015 | $516 | $112,490 | $20,000 | $92,490 |
| 2014 | $552 | $118,940 | $23,000 | $95,940 |
Agents Affiliated with this Home
-
Mark Rucker

Seller's Agent in 2024
Mark Rucker
Keller Williams Greenville Central
(864) 616-1932
7 in this area
348 Total Sales
-
Maggie Joyner
M
Buyer's Agent in 2024
Maggie Joyner
BHHS C Dan Joyner - Midtown
(864) 242-6650
1 in this area
18 Total Sales
Map
Source: Greater Greenville Association of REALTORS®
MLS Number: 1539727
APN: 0538.14-01-044.00
- 6 Milford Ct
- 107 Gray Fox Square
- 102 Crowndale Dr
- 224 Jones Rd
- 5 Belgrave Close
- 5 Crowndale Ct
- 6 Red Bark Ct
- 153 White Bark Way
- 620 Creighton Dr
- 108 Noble Wing Ln
- 104 Mares Head Place
- 132 Trent Dr
- 25 Amy Ln
- 2109 Hudson Rd
- 408 Blue Peak Ct
- 103 Cosgrove Ln
- 212 N Antigo Ct
- 18 Overcup Ct
- 97 Jamestowne Way Unit 70
- 314 Heathwood Dr

