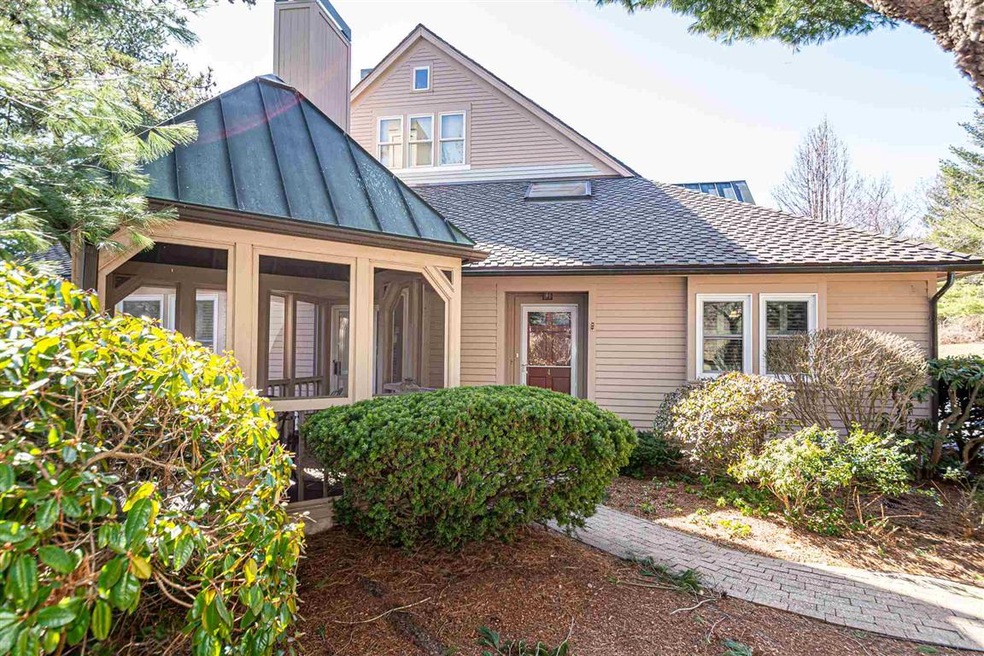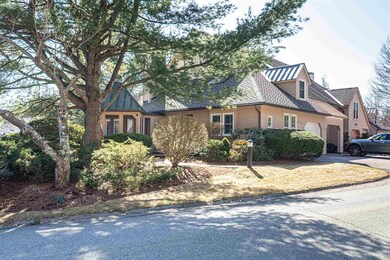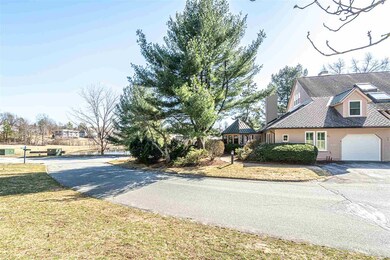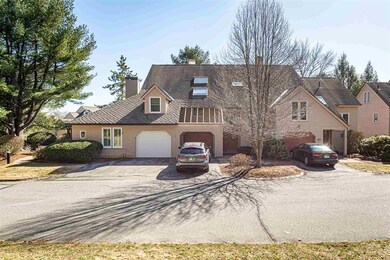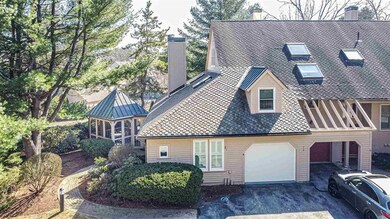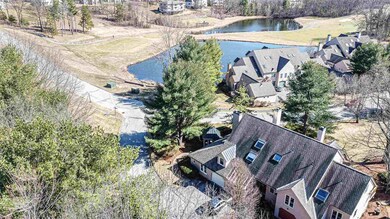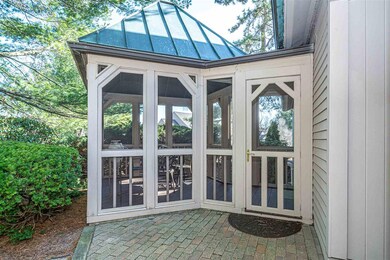
4 Green Heron Ln Unit U21 Nashua, NH 03062
Southwest Nashua NeighborhoodHighlights
- Golf Course Community
- Countryside Views
- Deck
- In Ground Pool
- Clubhouse
- Cathedral Ceiling
About This Home
As of May 2021Welcome to Sky Meadow living at it's best! This gorgeous 3 bedroom, 2 bath end unit townhouse is filled with light and offers a unique screened in gazebo to enjoy the lovely view and manicured lawn right off of the dining room. Updated kitchen offers ceramic tile flooring, cathedral ceiling, huge island and side bar with built in wine & wine glass rack perfect for entertaining, granite counters, newer appliances, pantry and direct access to one car garage with lots of storage. Spacious dining room has cathedral ceilings, hardwood flooring, see-through fireplace with mantel and opens to living room which has ceiling fan and access to cute deck. 1st floor main bedroom has hardwood flooring, skylight, double closets and direct access to 3/4 bath which has full size laundry hookups. Extra wide staircase leads to 2 additional bedrooms, one with California closets that stay and full bath on 2nd floor. There's a large cedar closet in lower level, a BRAND NEW furnace and lots of extra space for storage and/or workshop, office, etc... Home has whole-house generator, Hunter Douglas blinds, newer skylights with shades, 3 new storm doors, alarm system and charm galore! Enjoy dining at the Club House or Oak Room. Golf and Pool with Membership.
Last Agent to Sell the Property
Foundation Brokerage Group License #056607 Listed on: 03/23/2021

Townhouse Details
Home Type
- Townhome
Est. Annual Taxes
- $6,765
Year Built
- Built in 1986
Lot Details
- Landscaped
HOA Fees
- $658 Monthly HOA Fees
Parking
- 1 Car Direct Access Garage
- Off-Street Parking
Home Design
- Concrete Foundation
- Wood Frame Construction
- Shingle Roof
- Clap Board Siding
Interior Spaces
- 2-Story Property
- Cathedral Ceiling
- Ceiling Fan
- Gas Fireplace
- Triple Pane Windows
- Blinds
- Window Screens
- Dining Area
- Screened Porch
- Wood Flooring
- Countryside Views
- Home Security System
- Laundry on main level
- Attic
Kitchen
- Stove
- Microwave
- Dishwasher
- Kitchen Island
Bedrooms and Bathrooms
- 3 Bedrooms
- Main Floor Bedroom
- Cedar Closet
- Bathroom on Main Level
Basement
- Basement Fills Entire Space Under The House
- Interior Basement Entry
- Sump Pump
Accessible Home Design
- Grab Bar In Bathroom
- Standby Generator
Outdoor Features
- In Ground Pool
- Deck
- Gazebo
Schools
- Bicentennial Elementary School
- Fairgrounds Middle School
- Nashua High School South
Utilities
- Forced Air Heating System
- Heating System Uses Natural Gas
- Power Generator
- Water Heater
- High Speed Internet
- Cable TV Available
Community Details
Overview
- Association fees include landscaping, plowing, trash
- Master Insurance
- Great North Association, Phone Number (603) 436-4100
- Sky Meadow Condos
Amenities
- Common Area
- Clubhouse
Recreation
- Golf Course Community
- Tennis Courts
- Community Pool
- Snow Removal
Security
- Security Service
- Fire and Smoke Detector
Ownership History
Purchase Details
Home Financials for this Owner
Home Financials are based on the most recent Mortgage that was taken out on this home.Purchase Details
Similar Homes in Nashua, NH
Home Values in the Area
Average Home Value in this Area
Purchase History
| Date | Type | Sale Price | Title Company |
|---|---|---|---|
| Warranty Deed | $450,000 | None Available | |
| Quit Claim Deed | -- | -- |
Mortgage History
| Date | Status | Loan Amount | Loan Type |
|---|---|---|---|
| Open | $250,000 | Purchase Money Mortgage | |
| Previous Owner | $165,000 | Unknown |
Property History
| Date | Event | Price | Change | Sq Ft Price |
|---|---|---|---|---|
| 09/03/2023 09/03/23 | Rented | $3,300 | 0.0% | -- |
| 08/22/2023 08/22/23 | For Rent | $3,300 | 0.0% | -- |
| 05/13/2021 05/13/21 | Sold | $450,000 | -2.2% | $284 / Sq Ft |
| 04/01/2021 04/01/21 | Pending | -- | -- | -- |
| 03/28/2021 03/28/21 | Price Changed | $459,900 | -4.2% | $290 / Sq Ft |
| 03/23/2021 03/23/21 | For Sale | $479,900 | +15.6% | $303 / Sq Ft |
| 10/23/2020 10/23/20 | Sold | $415,000 | -1.0% | $246 / Sq Ft |
| 09/21/2020 09/21/20 | Pending | -- | -- | -- |
| 08/30/2020 08/30/20 | For Sale | $419,000 | -- | $249 / Sq Ft |
Tax History Compared to Growth
Tax History
| Year | Tax Paid | Tax Assessment Tax Assessment Total Assessment is a certain percentage of the fair market value that is determined by local assessors to be the total taxable value of land and additions on the property. | Land | Improvement |
|---|---|---|---|---|
| 2023 | $8,256 | $452,900 | $0 | $452,900 |
| 2022 | $8,184 | $452,900 | $0 | $452,900 |
| 2021 | $7,273 | $313,200 | $0 | $313,200 |
| 2020 | $6,765 | $299,200 | $0 | $299,200 |
| 2019 | $6,511 | $299,200 | $0 | $299,200 |
| 2018 | $6,346 | $299,200 | $0 | $299,200 |
| 2017 | $6,610 | $256,300 | $0 | $256,300 |
| 2016 | $6,425 | $256,300 | $0 | $256,300 |
| 2015 | $6,287 | $256,300 | $0 | $256,300 |
| 2014 | $6,164 | $256,300 | $0 | $256,300 |
Agents Affiliated with this Home
-
Anuradha Rao

Seller's Agent in 2023
Anuradha Rao
RE/MAX
(603) 566-9600
51 in this area
173 Total Sales
-
Erin Dinsmoor

Buyer's Agent in 2023
Erin Dinsmoor
Keller Williams Realty-Metropolitan
(603) 290-9924
2 in this area
27 Total Sales
-
Dianne Raymond

Seller's Agent in 2021
Dianne Raymond
Foundation Brokerage Group
(978) 337-8623
3 in this area
60 Total Sales
-
Lorraine McCudden

Buyer's Agent in 2021
Lorraine McCudden
Coldwell Banker Realty Bedford NH
(603) 560-2199
1 in this area
52 Total Sales
-
Cynthia Turcotte

Seller's Agent in 2020
Cynthia Turcotte
BHHS Verani Nashua
(603) 493-2671
28 in this area
93 Total Sales
Map
Source: PrimeMLS
MLS Number: 4852074
APN: NASH-000000-002417-000021B
- 40 Georgetown Dr
- 38 Georgetown Dr
- 19 Georgetown Dr
- 16 Mountain Laurels Dr Unit 303
- 16 Mountain Laurels Dr Unit 402
- 12 Mountain Laurels Dr Unit 402
- 12 Mountain Laurels Dr Unit 407
- 10 Mountain Laurels Dr Unit 607
- 14 Mountain Laurels Dr Unit 301
- 19 Lojko Dr
- 97 Hawthorne Village Rd Unit U390
- 58 Hawthorne Village Rd Unit U419
- 4 Doucet Ave Unit The Scout
- 49 Hawthorne Village Rd Unit U367
- 473 High St
- 58 Wilderness Dr
- 52 Wilderness Dr
- 75 Wilderness Dr
- 65 Wilderness Dr
- 50 Wilderness Dr
