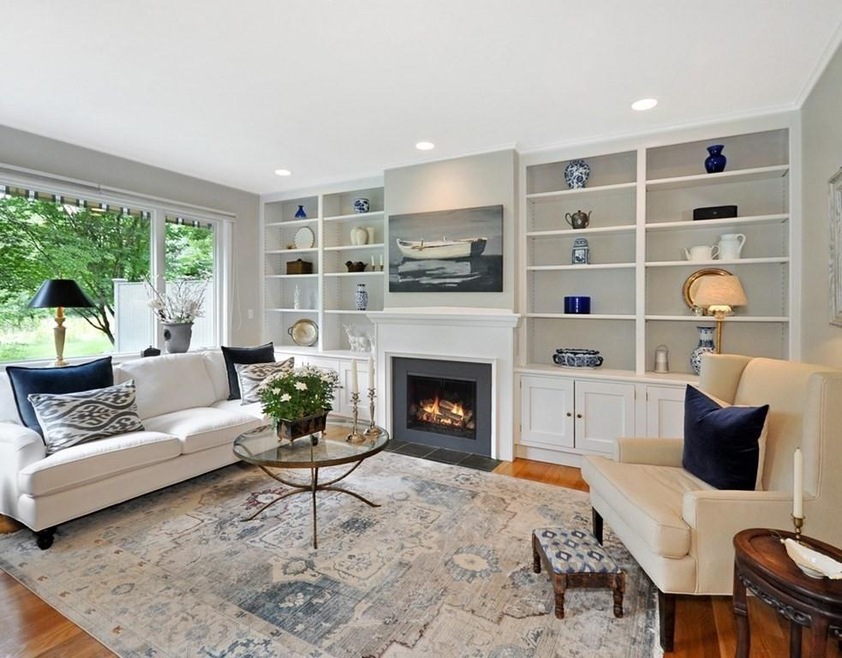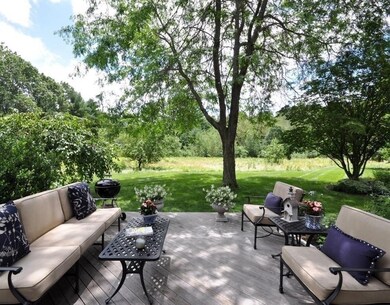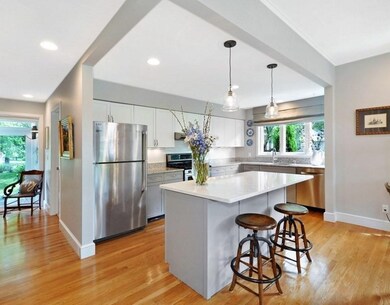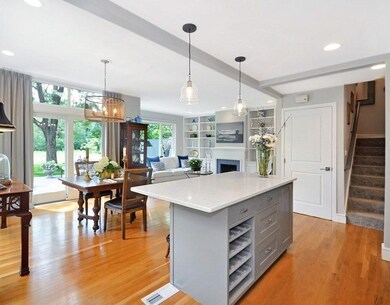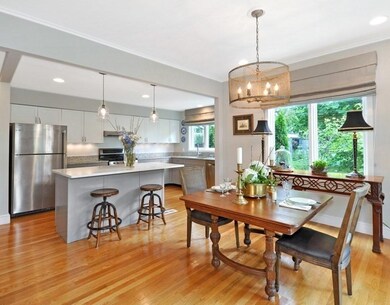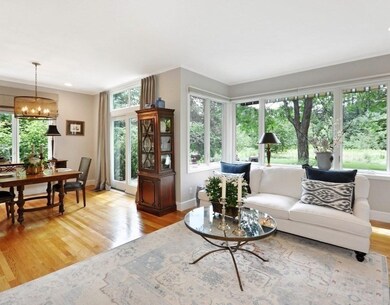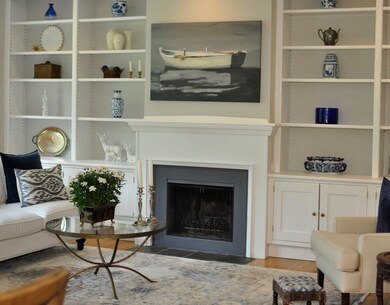
4 Greenfield Ln Concord, MA 01742
Highlights
- Medical Services
- 4.74 Acre Lot
- Custom Closet System
- Alcott Elementary School Rated A
- Open Floorplan
- Landscaped Professionally
About This Home
As of August 2021Extraordinary offering of this beautiful townhouse home in sought after Greenfield Lane with a walkable distance to Concord center! This sophisticated light-filled end unit has a completely open floor plan surrounded by lush greenery and a private deck and garden. A welcoming first floor boasts a beautifully updated kitchen, gleaming hardware floors, and a fire-placed LR/DR area with built-in bookcases. A spacious family room complements the 1st floor which can also be used as a home office. The second floor includes 2 full bedrooms and baths with a large MBR with a spacious walk in closet and beautifully updated master bath. A sun-lit 3rd floor could be an ideal home office and/or a 3rd bedroom. The partially finished basement is an ideal workout space with ample storage and wonderful rec space. A superior location with sidewalks to Concord Center and a short walk to the Great Meadows and conservation trails! This oasis is a real keeper not to be missed!
Last Agent to Sell the Property
Barrett Sotheby's International Realty Listed on: 07/07/2021

Townhouse Details
Home Type
- Townhome
Est. Annual Taxes
- $8,861
Year Built
- Built in 1984 | Remodeled
Lot Details
- Near Conservation Area
- End Unit
- Landscaped Professionally
- Garden
HOA Fees
- $741 Monthly HOA Fees
Parking
- 1 Car Detached Garage
- Parking Storage or Cabinetry
- Garage Door Opener
- Driveway
- Guest Parking
- Open Parking
- Deeded Parking
- Assigned Parking
Home Design
- Frame Construction
- Shingle Roof
Interior Spaces
- 1,809 Sq Ft Home
- 4-Story Property
- Open Floorplan
- Cathedral Ceiling
- Skylights
- Recessed Lighting
- Decorative Lighting
- Light Fixtures
- Insulated Windows
- Bay Window
- Picture Window
- Window Screens
- French Doors
- Sliding Doors
- Living Room with Fireplace
- Dining Area
- Exterior Basement Entry
Kitchen
- Built-In Range
- Range Hood
- Freezer
- Dishwasher
- Stainless Steel Appliances
- Kitchen Island
- Solid Surface Countertops
- Disposal
Flooring
- Wood
- Wall to Wall Carpet
- Stone
- Ceramic Tile
Bedrooms and Bathrooms
- 3 Bedrooms
- Primary bedroom located on second floor
- Custom Closet System
- Linen Closet
- Walk-In Closet
- Dual Vanity Sinks in Primary Bathroom
- Bathtub with Shower
- Separate Shower
Laundry
- Laundry in unit
- Dryer
- Washer
Outdoor Features
- Deck
- Enclosed Patio or Porch
Location
- Property is near public transit
- Property is near schools
Schools
- Alcott Elementary School
- CMS Middle School
- CCHS High School
Utilities
- Forced Air Heating and Cooling System
- 1 Cooling Zone
- 1 Heating Zone
- Heating System Uses Natural Gas
- Natural Gas Connected
- Gas Water Heater
- Private Sewer
Listing and Financial Details
- Assessor Parcel Number M:8I B:926 L:4,453350
Community Details
Overview
- Association fees include sewer, insurance, maintenance structure, road maintenance, ground maintenance, snow removal, trash, reserve funds
- 10 Units
- Greenfield Lane Community
Amenities
- Medical Services
- Shops
- Coin Laundry
Recreation
- Tennis Courts
- Park
- Jogging Path
- Bike Trail
Pet Policy
- Pets Allowed
Ownership History
Purchase Details
Home Financials for this Owner
Home Financials are based on the most recent Mortgage that was taken out on this home.Purchase Details
Home Financials for this Owner
Home Financials are based on the most recent Mortgage that was taken out on this home.Purchase Details
Home Financials for this Owner
Home Financials are based on the most recent Mortgage that was taken out on this home.Purchase Details
Purchase Details
Home Financials for this Owner
Home Financials are based on the most recent Mortgage that was taken out on this home.Purchase Details
Similar Homes in the area
Home Values in the Area
Average Home Value in this Area
Purchase History
| Date | Type | Sale Price | Title Company |
|---|---|---|---|
| Not Resolvable | $990,000 | None Available | |
| Deed | $710,000 | -- | |
| Not Resolvable | $600,000 | -- | |
| Deed | -- | -- | |
| Deed | $531,000 | -- | |
| Deed | $314,000 | -- |
Mortgage History
| Date | Status | Loan Amount | Loan Type |
|---|---|---|---|
| Open | $100,000 | Credit Line Revolving | |
| Open | $700,000 | Purchase Money Mortgage | |
| Previous Owner | $143,000 | New Conventional | |
| Previous Owner | $450,000 | New Conventional | |
| Previous Owner | $417,000 | Purchase Money Mortgage | |
| Previous Owner | $317,500 | No Value Available | |
| Previous Owner | $348,500 | No Value Available | |
| Previous Owner | $356,000 | No Value Available |
Property History
| Date | Event | Price | Change | Sq Ft Price |
|---|---|---|---|---|
| 08/20/2025 08/20/25 | Price Changed | $1,370,000 | -2.0% | $757 / Sq Ft |
| 06/17/2025 06/17/25 | Price Changed | $1,398,000 | -3.5% | $773 / Sq Ft |
| 06/05/2025 06/05/25 | Price Changed | $1,448,000 | -1.8% | $800 / Sq Ft |
| 05/13/2025 05/13/25 | For Sale | $1,475,000 | +49.0% | $815 / Sq Ft |
| 08/12/2021 08/12/21 | Sold | $990,000 | +10.6% | $547 / Sq Ft |
| 07/13/2021 07/13/21 | Pending | -- | -- | -- |
| 07/07/2021 07/07/21 | For Sale | $895,000 | +26.1% | $495 / Sq Ft |
| 06/25/2018 06/25/18 | Sold | $710,000 | -2.6% | $392 / Sq Ft |
| 05/04/2018 05/04/18 | Pending | -- | -- | -- |
| 04/20/2018 04/20/18 | For Sale | $729,000 | +21.5% | $402 / Sq Ft |
| 11/05/2014 11/05/14 | Sold | $600,000 | 0.0% | $331 / Sq Ft |
| 09/15/2014 09/15/14 | Pending | -- | -- | -- |
| 09/03/2014 09/03/14 | Off Market | $600,000 | -- | -- |
| 08/20/2014 08/20/14 | For Sale | $630,000 | -- | $347 / Sq Ft |
Tax History Compared to Growth
Tax History
| Year | Tax Paid | Tax Assessment Tax Assessment Total Assessment is a certain percentage of the fair market value that is determined by local assessors to be the total taxable value of land and additions on the property. | Land | Improvement |
|---|---|---|---|---|
| 2025 | $123 | $930,000 | $0 | $930,000 |
| 2024 | $11,880 | $904,800 | $0 | $904,800 |
| 2023 | $11,369 | $877,200 | $0 | $877,200 |
| 2022 | $9,066 | $614,200 | $0 | $614,200 |
| 2021 | $8,861 | $602,000 | $0 | $602,000 |
| 2020 | $9,363 | $658,000 | $0 | $658,000 |
| 2019 | $13,961 | $597,500 | $0 | $597,500 |
| 2018 | $7,841 | $548,700 | $0 | $548,700 |
| 2017 | $8,192 | $582,200 | $0 | $582,200 |
| 2016 | $7,578 | $544,400 | $0 | $544,400 |
| 2015 | $6,971 | $487,800 | $0 | $487,800 |
Agents Affiliated with this Home
-
Senkler, Pasley & Dowcett

Seller's Agent in 2025
Senkler, Pasley & Dowcett
Coldwell Banker Realty - Concord
(978) 505-2652
172 in this area
327 Total Sales
-
Betsy Dorr

Seller's Agent in 2021
Betsy Dorr
Barrett Sotheby's International Realty
(617) 429-4865
45 in this area
74 Total Sales
-
Laura Baliestiero

Buyer's Agent in 2021
Laura Baliestiero
Coldwell Banker Realty - Concord
(508) 864-6011
44 in this area
442 Total Sales
-
Judith Boland

Seller's Agent in 2018
Judith Boland
Coldwell Banker Realty - Concord
(978) 407-0146
21 in this area
35 Total Sales
-
Abby Gurall White

Buyer's Agent in 2018
Abby Gurall White
LandVest, Inc., Concord
(617) 851-0195
36 in this area
55 Total Sales
-
E
Seller's Agent in 2014
Elisabeth Elden
Keller Williams Realty Boston Northwest
Map
Source: MLS Property Information Network (MLS PIN)
MLS Number: 72861541
APN: CONC-000008I-000926-000004
- 16 Hatch Farm Ln
- 10 Hatch Farm Ln
- 28 Hatch Farm Ln
- 44 Ripley Hill Rd
- 212 Hawthorne Ln
- 86 Butternut Cir
- 7 Blue Heron Way
- 9 Blue Heron Way
- 61B Walden St
- 241 Shadyside Ave
- 84 Walden Terrace
- 75 Buttricks Hill Dr
- 14 Thoreau St
- 22 Belknap Ct
- 84 Bruce Rd
- 79 Autumn Ln
- 29 Willard Common
- 49 Willard Common
- 6 Emerson Rd
- 16 Old Cambridge Turnpike
