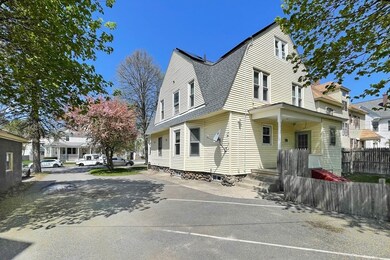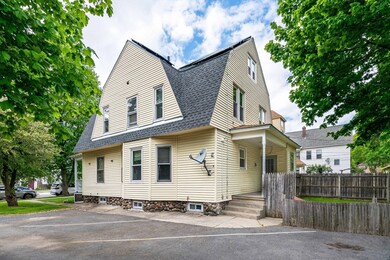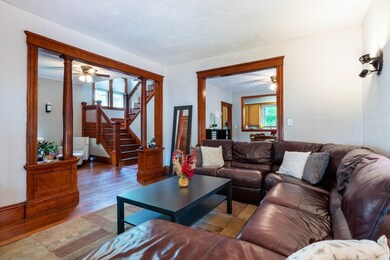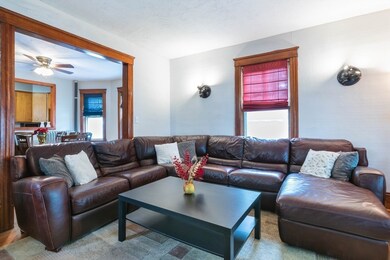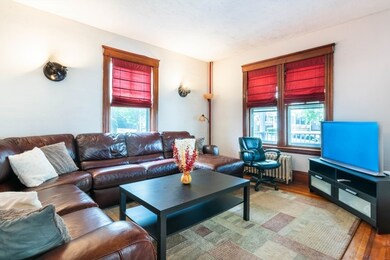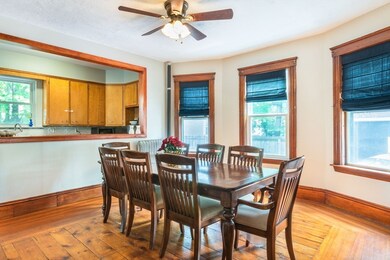
4 Hackfeld Rd Worcester, MA 01609
Elm Park NeighborhoodHighlights
- Cape Cod Architecture
- Wood Flooring
- Fenced Yard
- Property is near public transit
- No HOA
- 3-minute walk to Elm Park
About This Home
As of July 2024Don't miss out on this incredible opportunity to own a meticulously maintained cape house with a Dutch Colonial vibe within walking distance to WPI. This property is ideal for both owner occupants and investors catering to WPI students and faculty. Featuring a spacious layout, this home boasts 5 bedrooms & two full bathrooms, accompanied by a 3-car detached garage.The first floor encompasses a welcoming living room, generous dining area, and well-appointed kitchen. You'll find four bedrooms in upstairs and adorned with hardwood floors, along with a full bathroom. The fifth bedroom is located on the third level, offers a private retreat with its own full bathroom and walk-in closet. Numerous updates including new roof, new solar panels that is paid off, new water heater, boiler, garage doors, new windows, refurbished front and back porches, repaved driveway, updated appliances, insulation improvements, & Cellulose Dense Pack along the entire house & much more. Open house on Sat 11-1:30
Home Details
Home Type
- Single Family
Est. Annual Taxes
- $5,233
Year Built
- Built in 1900
Lot Details
- 7,200 Sq Ft Lot
- Fenced Yard
- Fenced
- Property is zoned RL-7
Parking
- 3 Car Detached Garage
- Garage Door Opener
- Driveway
- Open Parking
- Off-Street Parking
Home Design
- Cape Cod Architecture
- Block Foundation
- Shingle Roof
Interior Spaces
- 2,498 Sq Ft Home
- Basement Fills Entire Space Under The House
- Range
Flooring
- Wood
- Laminate
Bedrooms and Bathrooms
- 4 Bedrooms
- Primary bedroom located on third floor
- 2 Full Bathrooms
Laundry
- Laundry on main level
- Dryer
- Washer
Outdoor Features
- Porch
Location
- Property is near public transit
- Property is near schools
Utilities
- Window Unit Cooling System
- Heating System Uses Natural Gas
- Heating System Uses Steam
- Gas Water Heater
Listing and Financial Details
- Assessor Parcel Number M:11 B:002 L:00012,1772895
Community Details
Recreation
- Park
Additional Features
- No Home Owners Association
- Shops
Ownership History
Purchase Details
Home Financials for this Owner
Home Financials are based on the most recent Mortgage that was taken out on this home.Purchase Details
Home Financials for this Owner
Home Financials are based on the most recent Mortgage that was taken out on this home.Purchase Details
Home Financials for this Owner
Home Financials are based on the most recent Mortgage that was taken out on this home.Similar Homes in Worcester, MA
Home Values in the Area
Average Home Value in this Area
Purchase History
| Date | Type | Sale Price | Title Company |
|---|---|---|---|
| Not Resolvable | $350,000 | -- | |
| Not Resolvable | $250,000 | -- | |
| Not Resolvable | $180,000 | -- |
Mortgage History
| Date | Status | Loan Amount | Loan Type |
|---|---|---|---|
| Open | $332,500 | Stand Alone Refi Refinance Of Original Loan | |
| Closed | $332,500 | New Conventional | |
| Previous Owner | $135,000 | New Conventional | |
| Previous Owner | $15,000 | No Value Available |
Property History
| Date | Event | Price | Change | Sq Ft Price |
|---|---|---|---|---|
| 07/15/2024 07/15/24 | Sold | $505,000 | -4.5% | $202 / Sq Ft |
| 05/20/2024 05/20/24 | Pending | -- | -- | -- |
| 05/17/2024 05/17/24 | For Sale | $529,000 | +51.1% | $212 / Sq Ft |
| 06/24/2019 06/24/19 | Sold | $350,000 | +1.4% | $140 / Sq Ft |
| 04/22/2019 04/22/19 | Pending | -- | -- | -- |
| 04/18/2019 04/18/19 | For Sale | $345,000 | +38.0% | $138 / Sq Ft |
| 06/06/2016 06/06/16 | Sold | $250,000 | -9.1% | $100 / Sq Ft |
| 03/10/2016 03/10/16 | Pending | -- | -- | -- |
| 02/08/2016 02/08/16 | For Sale | $275,000 | +52.8% | $110 / Sq Ft |
| 03/29/2013 03/29/13 | Sold | $180,000 | -5.2% | $72 / Sq Ft |
| 12/01/2012 12/01/12 | Price Changed | $189,900 | -5.0% | $76 / Sq Ft |
| 10/03/2012 10/03/12 | For Sale | $199,900 | -- | $80 / Sq Ft |
Tax History Compared to Growth
Tax History
| Year | Tax Paid | Tax Assessment Tax Assessment Total Assessment is a certain percentage of the fair market value that is determined by local assessors to be the total taxable value of land and additions on the property. | Land | Improvement |
|---|---|---|---|---|
| 2025 | $5,698 | $432,000 | $97,600 | $334,400 |
| 2024 | $5,405 | $393,100 | $97,600 | $295,500 |
| 2023 | $5,233 | $364,900 | $84,900 | $280,000 |
| 2022 | $4,873 | $320,400 | $67,900 | $252,500 |
| 2021 | $4,908 | $301,500 | $54,300 | $247,200 |
| 2020 | $5,105 | $300,300 | $53,900 | $246,400 |
| 2019 | $5,092 | $282,900 | $47,100 | $235,800 |
| 2018 | $5,053 | $267,200 | $47,100 | $220,100 |
| 2017 | $4,801 | $249,800 | $47,100 | $202,700 |
| 2016 | $3,636 | $176,400 | $33,300 | $143,100 |
| 2015 | $3,540 | $176,400 | $33,300 | $143,100 |
| 2014 | $3,589 | $183,700 | $33,300 | $150,400 |
Agents Affiliated with this Home
-

Seller's Agent in 2024
Angela Biqin Xie
Circle Pointe Realty LLC
(508) 797-2117
1 in this area
31 Total Sales
-

Buyer's Agent in 2024
Zeyu Liu
Stuart St James, Inc.
(617) 320-4268
1 in this area
11 Total Sales
-

Seller's Agent in 2019
Rosa Wyse
Champion Real Estate, Inc.
(508) 769-2535
3 in this area
233 Total Sales
-

Seller's Agent in 2013
Daniel Russell
Re/Max Vision
(508) 864-2999
49 Total Sales
-
F
Buyer's Agent in 2013
Fran Lekstrom
Coldwell Banker Realty - Worcester
Map
Source: MLS Property Information Network (MLS PIN)
MLS Number: 73239706
APN: WORC-000011-000002-000012
- 9 Dover St
- 10 Trowbridge Rd
- 132 Institute Rd
- 1 Dayton Place
- 52 Cedar St
- 49 John St
- 38 1/2 Bowdoin St
- 21 Fruit St
- 21 John St
- 34 Wachusett St
- 18 Bowdoin St
- 1 Cottage St
- 46 Townsend St
- 31 Chestnut St Unit 4
- 31 Chestnut St Unit 2
- 230 Pleasant St
- 385 Pleasant St
- 80 Salisbury St Unit 308
- 3 Suburban Rd
- 44 Elm St Unit 107

