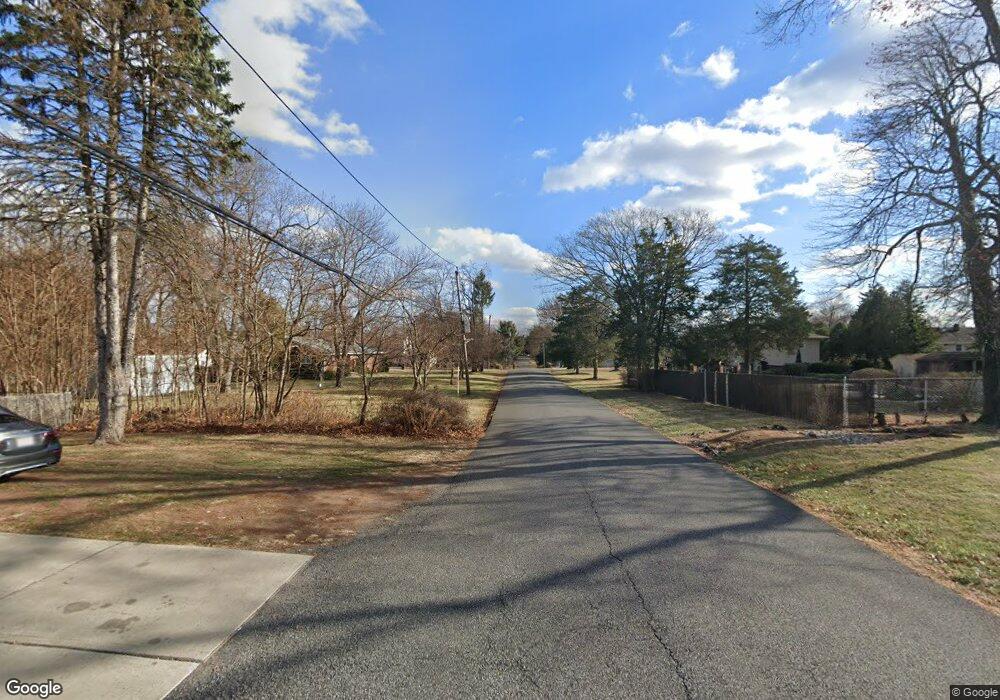4 Hadenbersh Somerset, NJ 08873
2
Beds
2
Baths
1,640
Sq Ft
6,534
Sq Ft Lot
About This Home
This home is located at 4 Hadenbersh, Somerset, NJ 08873. 4 Hadenbersh is a home located in Somerset County with nearby schools including Franklin High School and Central Jersey College Prep Charter School.
Create a Home Valuation Report for This Property
The Home Valuation Report is an in-depth analysis detailing your home's value as well as a comparison with similar homes in the area
Home Values in the Area
Average Home Value in this Area
Tax History Compared to Growth
Map
Nearby Homes
- 13 Bray Ct
- 12 Farrington Plaza
- 1 Silcox Place
- 1 Pitcher Point
- 53 Tallman Ln
- 58 Bayard Rd
- 15 Republic Row
- 9 Pitcher Point
- 35 Hancock Place
- 150 Saratoga Ct
- 148 Saratoga Ct
- 57 Saratoga Ct
- 60 Saratoga Ct
- 99 Saratoga Ct
- 25 Patriots Way
- 107-109 Weston Rd
- 107 Weston Rd
- 109 Weston Rd
- 212 Huff Ave
- 101 Weston Rd
- 4 Hardenbergh St
- 6 Hardenbergh St
- 2 Hardenbergh St
- 116 Canal Walk Blvd
- 8 Hardenbergh St
- 5 Hardenbergh St
- 114 Canal Walk Blvd
- 3 Hardenbergh St
- 7 Hardenbergh St
- 10 Hardenbergh St
- 1 Hardenbergh St
- 9 Hardenbergh St
- 14 Bray Ct
- 12 Bray Ct
- 112 Canal Walk Blvd
- 1 Jacob Rd
- 12 Hardenbergh St
- 11 Hardenbergh St
- 2 Jacob Rd
- 2 Nostrand Way
