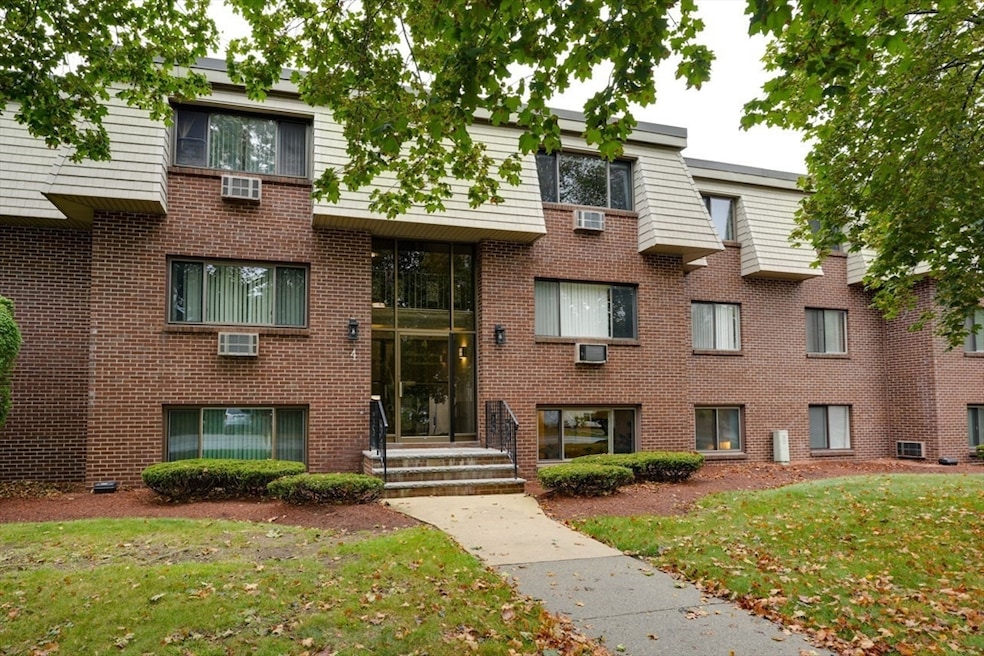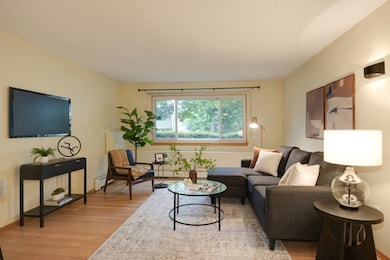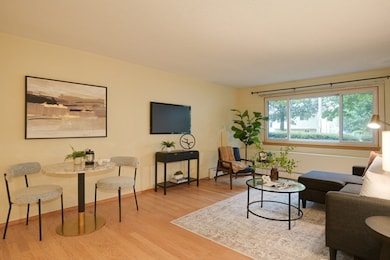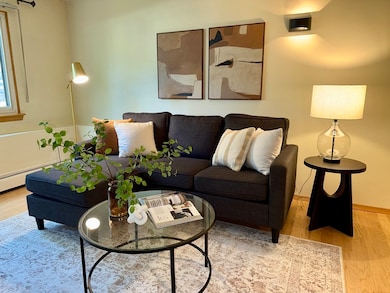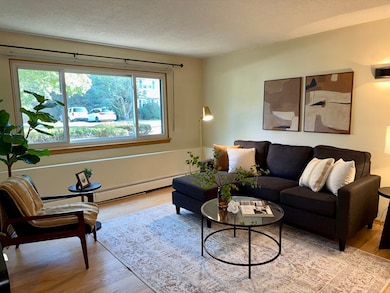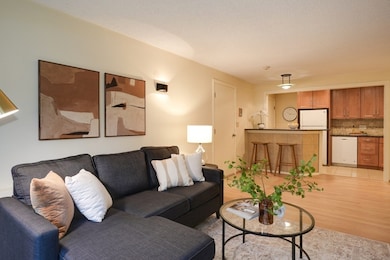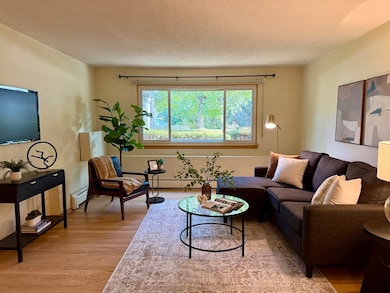4 Hallmark Gardens Unit 2 Burlington, MA 01803
Havenville NeighborhoodEstimated payment $2,421/month
Highlights
- Medical Services
- In Ground Pool
- Property is near public transit
- Burlington High School Rated A-
- Open Floorplan
- Wood Flooring
About This Home
Experience easy living at Hallmark Gardens. This updated garden-style condo welcomes you with an expansive front-to-back living room -- offering plenty of space for both relaxing and dining. The kitchen is beautifully appointed with upgraded cabinetry and granite countertops, while the large bedroom features a generous walk-in closet. A recently renovated full bath adds a fresh, modern touch. Extra amenities include private storage for your unit down the hall as well as in building washer/dryers. Step outside to enjoy the community’s in-ground pool and surroundings on warm summer days, or take advantage of the unbeatable Burlington location all year long—close to shopping, dining, and major routes for effortless commuting. Heat and hot water are included in the condo fee, making this home as practical as it is inviting. Make your appointment today and judge for yourself.
Property Details
Home Type
- Condominium
Est. Annual Taxes
- $2,462
Year Built
- Built in 1970
HOA Fees
- $374 Monthly HOA Fees
Home Design
- Garden Home
- Entry on the 1st floor
- Shingle Roof
Interior Spaces
- 725 Sq Ft Home
- 1-Story Property
- Open Floorplan
- Decorative Lighting
- Picture Window
- Intercom
Kitchen
- Breakfast Bar
- Range
- Microwave
- Dishwasher
- Solid Surface Countertops
- Disposal
Flooring
- Wood
- Wall to Wall Carpet
- Ceramic Tile
Bedrooms and Bathrooms
- 1 Primary Bedroom on Main
- Walk-In Closet
- 1 Full Bathroom
- Bathtub with Shower
Parking
- 2 Car Parking Spaces
- Common or Shared Parking
- Paved Parking
- Open Parking
- Off-Street Parking
Pool
- In Ground Pool
Location
- Property is near public transit
- Property is near schools
Utilities
- Cooling System Mounted In Outer Wall Opening
- 1 Cooling Zone
- Central Heating
- 1 Heating Zone
- Hot Water Heating System
Listing and Financial Details
- Assessor Parcel Number M:00033C P:00042
Community Details
Overview
- Association fees include heat, water, sewer, maintenance structure, ground maintenance, snow removal, trash
- 156 Units
- Hallmark Gardens Community
Amenities
- Medical Services
- Shops
- Coin Laundry
Recreation
- Tennis Courts
- Community Pool
- Park
- Jogging Path
Pet Policy
- Call for details about the types of pets allowed
Map
Home Values in the Area
Average Home Value in this Area
Tax History
| Year | Tax Paid | Tax Assessment Tax Assessment Total Assessment is a certain percentage of the fair market value that is determined by local assessors to be the total taxable value of land and additions on the property. | Land | Improvement |
|---|---|---|---|---|
| 2025 | $2,462 | $284,300 | $0 | $284,300 |
| 2024 | $2,397 | $268,100 | $0 | $268,100 |
| 2023 | $2,314 | $246,200 | $0 | $246,200 |
| 2022 | $2,411 | $242,300 | $0 | $242,300 |
| 2021 | $2,232 | $224,300 | $0 | $224,300 |
| 2020 | $2,075 | $215,300 | $0 | $215,300 |
| 2019 | $1,966 | $187,600 | $0 | $187,600 |
| 2018 | $1,814 | $170,800 | $0 | $170,800 |
| 2017 | $1,687 | $170,800 | $0 | $170,800 |
| 2016 | $1,748 | $152,500 | $0 | $152,500 |
| 2015 | $1,731 | $152,500 | $0 | $152,500 |
| 2014 | $1,716 | $143,000 | $0 | $143,000 |
Property History
| Date | Event | Price | List to Sale | Price per Sq Ft | Prior Sale |
|---|---|---|---|---|---|
| 11/08/2025 11/08/25 | For Sale | $349,900 | 0.0% | $483 / Sq Ft | |
| 11/06/2025 11/06/25 | Pending | -- | -- | -- | |
| 10/15/2025 10/15/25 | Price Changed | $349,900 | -5.4% | $483 / Sq Ft | |
| 09/24/2025 09/24/25 | For Sale | $369,900 | +48.0% | $510 / Sq Ft | |
| 08/03/2018 08/03/18 | Sold | $250,000 | 0.0% | $345 / Sq Ft | View Prior Sale |
| 05/24/2018 05/24/18 | Pending | -- | -- | -- | |
| 05/15/2018 05/15/18 | For Sale | $250,000 | -- | $345 / Sq Ft |
Purchase History
| Date | Type | Sale Price | Title Company |
|---|---|---|---|
| Deed | $250,000 | -- | |
| Deed | $175,000 | -- | |
| Deed | $149,900 | -- | |
| Deed | $74,000 | -- |
Mortgage History
| Date | Status | Loan Amount | Loan Type |
|---|---|---|---|
| Open | $160,000 | New Conventional | |
| Previous Owner | $140,000 | Purchase Money Mortgage | |
| Previous Owner | $142,400 | Purchase Money Mortgage | |
| Previous Owner | $59,200 | Purchase Money Mortgage |
Source: MLS Property Information Network (MLS PIN)
MLS Number: 73435426
APN: BURL-000033C-000000-000004-000002
- 1 Hallmark Gardens Unit 8
- 5 Hallmark Gardens Unit 7
- 51 Terrace Hall Ave
- 12 Pleasant St
- 9 Woodside Ln
- 225 Middlesex Turnpike Unit 109
- 225 Middlesex Turnpike Unit 106
- 11 Crowley Rd
- 22 Marrett Rd
- 17 Evelyn St
- 5 Shady Lane Dr
- 27 Purity Springs Rd
- 1 Violet Rd
- 11 Violet Rd
- 18 Overlook Dr Unit 2
- 129 Cambridge St Unit 1
- 6 Arthur Woods Ave
- 20 Lantern Ln
- 9 Wing Terrace
- 10 Murray Ave Unit 15
- 1 Hallmark Gardens Unit 1
- 8 Baron Park Ln
- 20 4th Ave Unit ID5394A
- 20 4th Ave Unit ID5594A
- 20 4th Ave Unit ID5532A
- 6 Fairfax St
- 1 Dorothy Rd
- 32 Second Ave Unit FL3-ID978
- 5 Fred St Unit 1
- 21 Stony Brook Rd Unit SF
- 40 South Ave
- 100 Thompson Farm
- 131 Cambridge St Unit A
- 2 Lantern Ln
- 10 Murray Ave Unit 15
- One Farms Dr
- 3000 Taylor Pond Ln
- 5 Maple Ridge Dr
- 5 Maple Ridge Dr Unit 5
- 20 Corporate Center Dr
