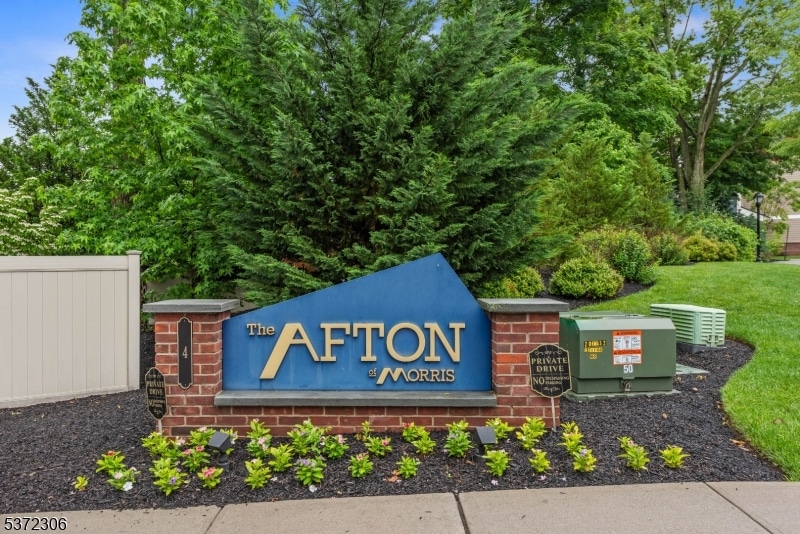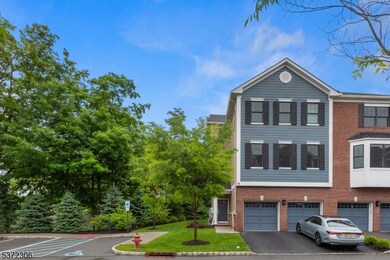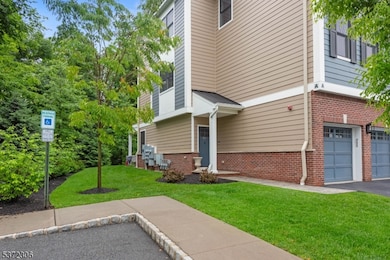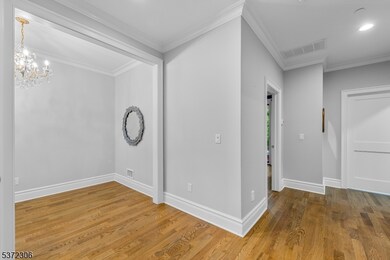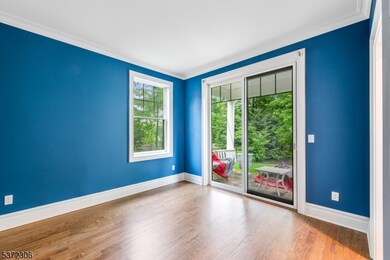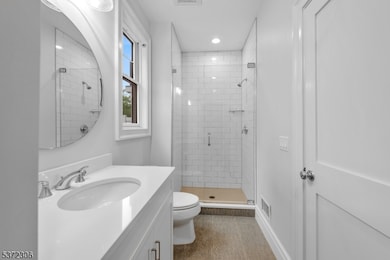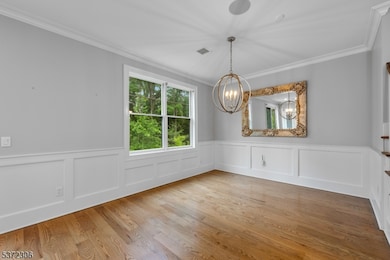4 Hanover Rd Unit 1 Florham Park, NJ 07932
Estimated payment $7,770/month
Highlights
- Deck
- Wine Refrigerator
- Eat-In Kitchen
- Briarwood Elementary School Rated A-
- 2 Car Attached Garage
- Patio
About This Home
The Afton of Morris is a Luxury Styled Townhome community located in Historic Morris County. A welcoming town with a low tax rate, close proximity to Midtown Direct, outstanding recreation & abundant shopping. You will be in awe with the spacious deck & outdoor patio, the luxurious kitchen with top of the line appliances including a Bosch dishwasher , the huge primary suite & the latest in Smart Home technology thru out. Each of the 3 bedrooms has its own ensuite with one having access to a private patio ideal for guests. This end unit townhome provides 4 floors of usable living space with an abundance of natural lighting. The finished basement makes for an ideal recreation room or home office, the formal dining room with the Butler pantry & wine refrigerator has 2 full wall closets & sliders to a balcony ideal for entertaining & enjoying those quiet summer evenings. The primary bedroom has 2 walk in closets a lavish ensuite, with soaker tub, oversized shower, spa body jets, built in seat & heated floor. Thru out this home you will see impeccable Old world craftsmanship, crown molding & rich hardwood floors. To ensure clean/purified air an ERV Freshaire system has been installed & works in tandem with the AC & heating unit. With all this home has to offer it wouldn't be complete without it's Personal Elevator with access to all 4 Floors. The large inviting Foyer ensures this Townhome has all the style & comfort todays "Smart Buyer" is looking for & deserves.
Listing Agent
JULIA PILAS
WEICHERT REALTORS Brokerage Phone: 973-714-3363 Listed on: 07/17/2025
Property Details
Home Type
- Condominium
Est. Annual Taxes
- $12,694
Year Built
- Built in 2019
Lot Details
- Property fronts a private road
- Sprinkler System
HOA Fees
- $494 Monthly HOA Fees
Parking
- 2 Car Attached Garage
Home Design
- Brick Exterior Construction
- Vinyl Siding
Interior Spaces
- Living Room with Fireplace
- Finished Basement
Kitchen
- Eat-In Kitchen
- Gas Oven or Range
- Self-Cleaning Oven
- Recirculated Exhaust Fan
- Microwave
- Dishwasher
- Wine Refrigerator
- Kitchen Island
Bedrooms and Bathrooms
- 3 Bedrooms
- Primary bedroom located on second floor
Laundry
- Laundry Room
- Dryer
Home Security
Outdoor Features
- Deck
- Patio
Utilities
- Zoned Heating and Cooling
- One Cooling System Mounted To A Wall/Window
- Underground Utilities
- Gas Water Heater
Listing and Financial Details
- Assessor Parcel Number 2311-00905-0000-00030-02A1-
- Tax Block *
Community Details
Overview
- Association fees include maintenance-common area, snow removal, trash collection
Pet Policy
- Pets Allowed
Security
- Carbon Monoxide Detectors
Map
Home Values in the Area
Average Home Value in this Area
Property History
| Date | Event | Price | Change | Sq Ft Price |
|---|---|---|---|---|
| 08/22/2025 08/22/25 | Pending | -- | -- | -- |
| 07/17/2025 07/17/25 | For Sale | $1,150,000 | -- | -- |
Source: Garden State MLS
MLS Number: 3975894
- 14 Kenneth Ct
- 165 Ridgedale Ave Unit 2
- 261 Brooklake Rd
- 10 Harvale Dr
- 139 Ridgedale Ave
- 250 Ridgedale Ave Unit 2
- 250 Ridgedale Ave Unit 1
- 12 Rever Dr
- 17 Briarwood Rd
- 11 Circle Rd
- 82 Ridgedale Ave
- 163 Summit Rd
- 68 Hillside Ave
- 1 Brentwood Dr
- 79 Townsend Dr
- 30 Cathedral Ave
- 42 Silver Spring Ct
- 87 S Ridgedale Ave
- 98 Winged Foot Dr
- 24 Rockwood Rd
