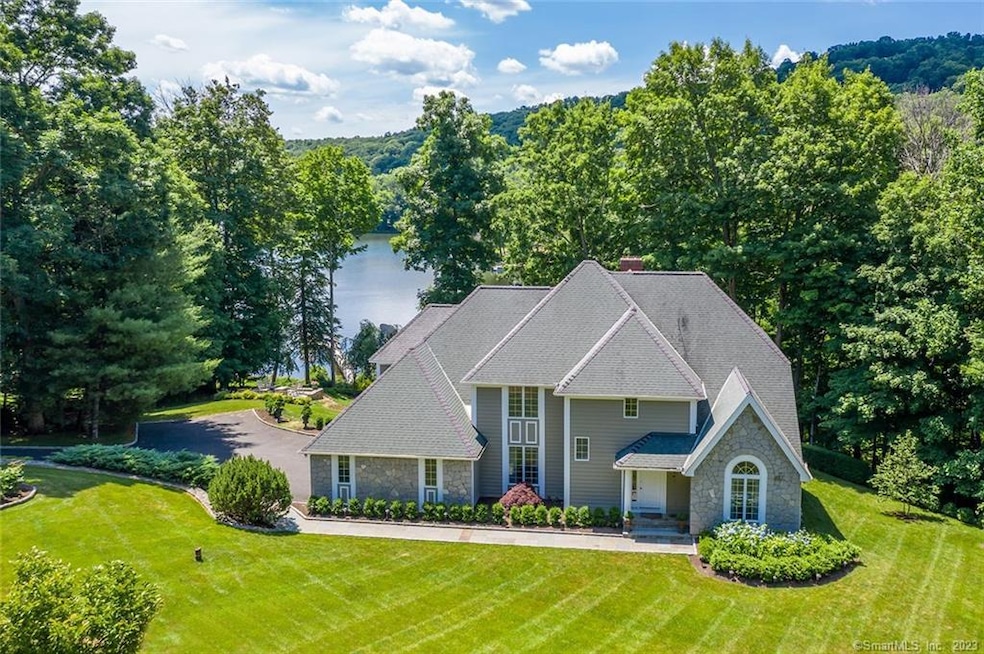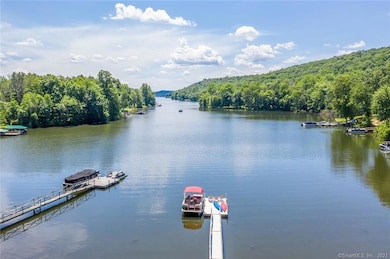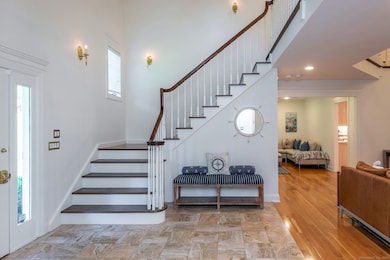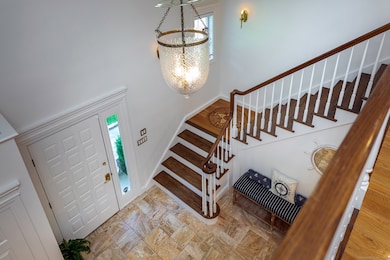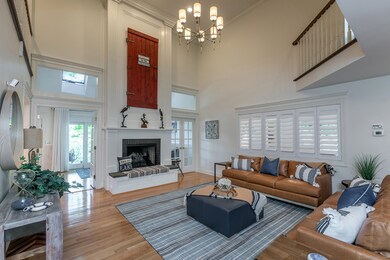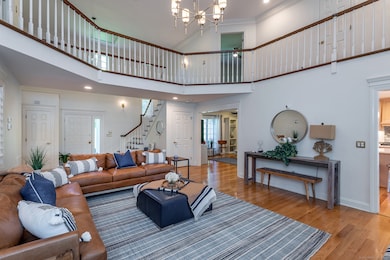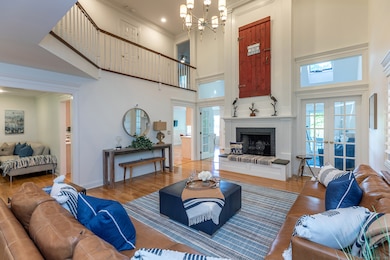4 Harbour View Dr New Fairfield, CT 06812
Estimated payment $19,324/month
Highlights
- Waterfront
- 1.47 Acre Lot
- Colonial Architecture
- New Fairfield Middle School Rated A-
- Open Floorplan
- Clubhouse
About This Home
Privately set, Sail Harbour Waterfront offers enticing south exposure, multi-level decks w/ glass rails for unobstructed views, terraced gardens w/intimate seating in an idyllic 1.43 acre lakefront setting! A unique plan showcases a 2 story great room w/central fireplace, open to a vaulted sunroom w/long lake views & lots of light. The designated dining room, now used as a den, offers an extended entertaining area. or quiet media viewing. The center island kitchen w/stainless appliances, Subzero, wet bar, wine fridge & turreted dining area offers captivating, long lake views. A wall of bookcases, 14ft ceilings & French doors for privacy highlight the main level office. A first floor primary suite w/fireplace & full tiled bath offers glass shower, double sinks, WIC & dressing area. Upstairs, a balcony encircles the great room. A private guest suite w/full bath & balcony offers an idyllic retreat for guests. Two bedrooms w/Jack & Jill baths adjoin a large vaulted area to be used as a recreation room or second master retreat w/private loft & window seating. A main level mudroom, 3 car att. garage, professional landscape & more! Be enraptured by southerly water views & a sun lit yard. This quiet cove setting encourages slower boat traffic & 2 private docks afford multiple seating areas to enjoy the relaxing vistas. Indulge in tennis, pickleball, beach activities & clubhouse events in this sought after lake community. Discover the beauty of Sail Harbour Club on Candlewood Lake
Listing Agent
Coldwell Banker Realty Brokerage Phone: (203) 667-4336 License #REB.0756721 Listed on: 09/19/2025

Home Details
Home Type
- Single Family
Est. Annual Taxes
- $27,028
Year Built
- Built in 1990
Lot Details
- 1.47 Acre Lot
- Waterfront
- Sprinkler System
- Garden
HOA Fees
- $233 Monthly HOA Fees
Home Design
- Colonial Architecture
- Contemporary Architecture
- Concrete Foundation
- Frame Construction
- Asphalt Shingled Roof
- Ridge Vents on the Roof
- Wood Siding
- Stone Siding
Interior Spaces
- 3,688 Sq Ft Home
- Open Floorplan
- Central Vacuum
- Vaulted Ceiling
- Ceiling Fan
- 1 Fireplace
- Thermal Windows
- Mud Room
- Bonus Room
Kitchen
- Built-In Oven
- Cooktop
- Microwave
- Dishwasher
Bedrooms and Bathrooms
- 4 Bedrooms
Laundry
- Laundry Room
- Laundry on main level
- Dryer
- Washer
Attic
- Storage In Attic
- Walk-In Attic
Unfinished Basement
- Walk-Out Basement
- Basement Fills Entire Space Under The House
- Interior Basement Entry
- Basement Storage
Home Security
- Home Security System
- Smart Thermostat
Parking
- 3 Car Garage
- Parking Deck
- Automatic Garage Door Opener
- Private Driveway
- Guest Parking
- Visitor Parking
Outdoor Features
- Deck
- Patio
- Exterior Lighting
- Rain Gutters
Location
- Property is near shops
- Property is near a golf course
Schools
- Consolidated Elementary School
- New Fairfield M S Middle School
- Meeting House Middle School
- New Fairfield H S High School
Utilities
- Central Air
- Heating System Uses Oil
- Programmable Thermostat
- Underground Utilities
- Private Company Owned Well
- Oil Water Heater
- Fuel Tank Located in Basement
- Cable TV Available
Listing and Financial Details
- Exclusions: personal property but available for sale
- Assessor Parcel Number 222107
Community Details
Overview
- Association fees include club house, tennis, lake/beach access, security service, property management
- Sail Harbour Club Subdivision
- Property managed by Scalzo Property Mgt
- Planned Unit Development
Amenities
- Clubhouse
Recreation
- Tennis Courts
- Bocce Ball Court
- Community Playground
Map
Home Values in the Area
Average Home Value in this Area
Tax History
| Year | Tax Paid | Tax Assessment Tax Assessment Total Assessment is a certain percentage of the fair market value that is determined by local assessors to be the total taxable value of land and additions on the property. | Land | Improvement |
|---|---|---|---|---|
| 2025 | $27,028 | $1,026,500 | $569,800 | $456,700 |
| 2024 | $23,044 | $631,000 | $407,100 | $223,900 |
| 2023 | $22,022 | $631,000 | $407,100 | $223,900 |
| 2022 | $20,489 | $631,000 | $407,100 | $223,900 |
| 2021 | $19,870 | $631,000 | $407,100 | $223,900 |
| 2020 | $19,296 | $631,000 | $407,100 | $223,900 |
| 2019 | $20,626 | $667,500 | $427,600 | $239,900 |
| 2018 | $20,412 | $667,500 | $427,600 | $239,900 |
| 2017 | $19,905 | $667,500 | $427,600 | $239,900 |
| 2016 | $19,144 | $667,500 | $427,600 | $239,900 |
| 2015 | $19,144 | $667,500 | $427,600 | $239,900 |
| 2014 | $19,023 | $729,400 | $433,500 | $295,900 |
Property History
| Date | Event | Price | List to Sale | Price per Sq Ft | Prior Sale |
|---|---|---|---|---|---|
| 09/19/2025 09/19/25 | For Sale | $3,195,000 | +87.9% | $866 / Sq Ft | |
| 12/18/2020 12/18/20 | Sold | $1,700,000 | -3.7% | $461 / Sq Ft | View Prior Sale |
| 10/19/2020 10/19/20 | Pending | -- | -- | -- | |
| 07/17/2020 07/17/20 | For Sale | $1,765,000 | -- | $479 / Sq Ft |
Purchase History
| Date | Type | Sale Price | Title Company |
|---|---|---|---|
| Warranty Deed | $1,700,000 | None Available | |
| Deed | $1,000,000 | -- | |
| Warranty Deed | $780,000 | -- |
Mortgage History
| Date | Status | Loan Amount | Loan Type |
|---|---|---|---|
| Previous Owner | $813,200 | Balloon | |
| Previous Owner | $350,000 | No Value Available | |
| Previous Owner | $375,000 | No Value Available |
Source: SmartMLS
MLS Number: 24127792
APN: NFAI-000002-000004-000034
- 32 Sail Harbour Dr
- 15 Misty Brook Ln
- 8 Heritage Island Rd
- 14 Cherry Dr
- 35 Candle Hill Rd
- 7 Candle Hill Rd
- 15 Flak Ln
- 5 Sail Harbour Dr
- 2 Pleasant View Rd
- 256 State Route 39
- 35 Skyline Dr
- 7 Sunset Dr
- 0 Rte 39 South State Route
- 0 Wagon Wheel Rd Unit 24065102
- 4 Beachside Dr
- 145 Sherry Ln
- 155 Shortwoods Rd
- 34 Sherry Ln
- 11 Knollcrest Rd
- 57 Valley View Ln
- 17 Pinewood Shores
- 18 Pinewood Shores
- 11 Bogus Hill Rd
- 85 Lake Dr
- 58 Big Trail
- 8 Glenview Dr
- 3 Laurelwood Dr
- 115 Green Pond Rd
- 112 Willow Springs Unit 112
- 5 Birch Ln
- 568 Danbury Rd Unit 1
- 8 Ledgewood Dr
- 18 Fox Run
- 21 Route 39 S Unit A
- 8 Cedar Point Dr
- 4 Candlewood Knolls Rd
- 45 N Mountain Rd
- 3 Partridge Ln
- 5 Hillside Dr Unit A
- 47 S Lake Shore Dr
