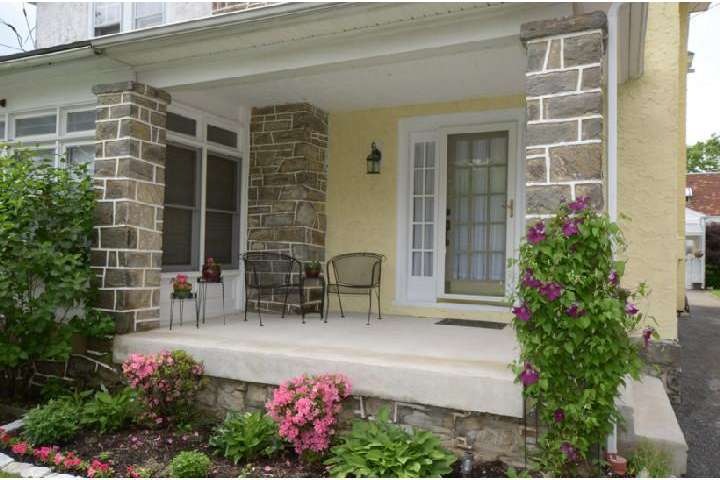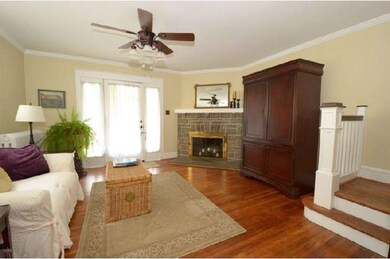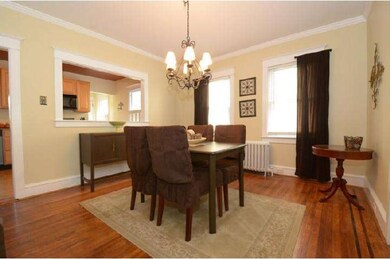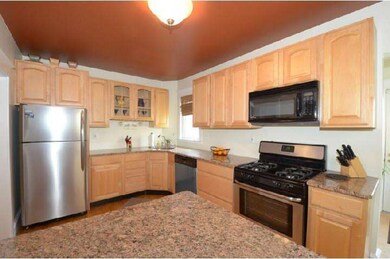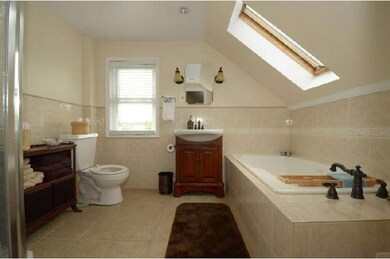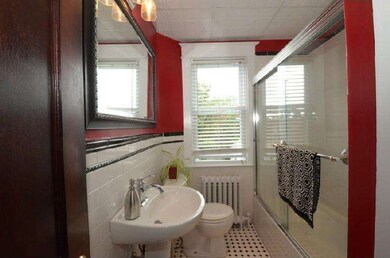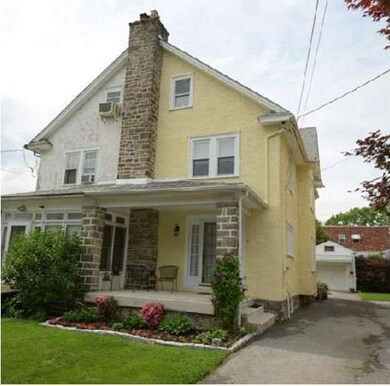
4 Hastings Ave Havertown, PA 19083
Highlights
- Colonial Architecture
- Wood Flooring
- Breakfast Area or Nook
- Chestnutwold Elementary School Rated A
- No HOA
- 1 Car Detached Garage
About This Home
As of May 2021A wonderfully maintained 4 Bedroom Twin in Haverford School District. Conveniently located to shopping, restaurants, parks and much more. 1st floor: covered Porch to Living Room with stone fireplace, formal Dining Room, fully updated Kitchen with a Breakfast Nook & entrance to rear yard. 2nd floor: Master Bedroom with double closets, 2 nice sized Bedrooms, updated full Hall Bath. 3rd floor: large Bedroom with lots of storage space & a full Bath with soaking tub and shower. Skylights, inlaid hardwood floors throughout, plumbing & electric updated & freshly painted. One year Home Warranty included. Just move in. This house is just waiting for a new family to love it as much as it's present owner.
Last Agent to Sell the Property
BARBARA WARREN
BHHS Fox & Roach-Media License #TREND:PWARREB Listed on: 05/14/2012
Townhouse Details
Home Type
- Townhome
Est. Annual Taxes
- $4,570
Year Built
- Built in 1927
Lot Details
- 3,050 Sq Ft Lot
- Lot Dimensions are 25x122
- Property is in good condition
Parking
- 1 Car Detached Garage
- Shared Driveway
- On-Street Parking
Home Design
- Semi-Detached or Twin Home
- Colonial Architecture
- Stone Foundation
- Pitched Roof
- Stone Siding
- Vinyl Siding
- Stucco
Interior Spaces
- 1,616 Sq Ft Home
- Property has 3 Levels
- Ceiling Fan
- Skylights
- Stone Fireplace
- Replacement Windows
- Living Room
- Dining Room
- Wood Flooring
- Home Security System
Kitchen
- Breakfast Area or Nook
- Self-Cleaning Oven
- Dishwasher
Bedrooms and Bathrooms
- 4 Bedrooms
- En-Suite Primary Bedroom
- 2 Full Bathrooms
Unfinished Basement
- Basement Fills Entire Space Under The House
- Laundry in Basement
Outdoor Features
- Patio
Schools
- Haverford Middle School
- Haverford Senior High School
Utilities
- Cooling System Mounted In Outer Wall Opening
- Radiator
- Heating System Uses Gas
- 100 Amp Service
- Natural Gas Water Heater
Community Details
- No Home Owners Association
- Woodmere Subdivision
Listing and Financial Details
- Tax Lot 860-000
- Assessor Parcel Number 22-03-01089-00
Ownership History
Purchase Details
Home Financials for this Owner
Home Financials are based on the most recent Mortgage that was taken out on this home.Purchase Details
Home Financials for this Owner
Home Financials are based on the most recent Mortgage that was taken out on this home.Purchase Details
Home Financials for this Owner
Home Financials are based on the most recent Mortgage that was taken out on this home.Similar Homes in the area
Home Values in the Area
Average Home Value in this Area
Purchase History
| Date | Type | Sale Price | Title Company |
|---|---|---|---|
| Deed | $380,000 | Vast Abstract | |
| Deed | $250,500 | None Available | |
| Deed | $189,900 | Commonwealth Title |
Mortgage History
| Date | Status | Loan Amount | Loan Type |
|---|---|---|---|
| Open | $363,705 | New Conventional | |
| Previous Owner | $217,500 | New Conventional | |
| Previous Owner | $245,962 | FHA | |
| Previous Owner | $18,940 | Credit Line Revolving | |
| Previous Owner | $199,500 | Unknown | |
| Previous Owner | $41,000 | Credit Line Revolving | |
| Previous Owner | $196,650 | Credit Line Revolving | |
| Previous Owner | $151,900 | Purchase Money Mortgage | |
| Closed | $28,485 | No Value Available |
Property History
| Date | Event | Price | Change | Sq Ft Price |
|---|---|---|---|---|
| 05/27/2021 05/27/21 | Sold | $380,000 | -1.6% | $235 / Sq Ft |
| 04/04/2021 04/04/21 | Price Changed | $386,000 | +4.3% | $239 / Sq Ft |
| 04/03/2021 04/03/21 | Pending | -- | -- | -- |
| 03/26/2021 03/26/21 | For Sale | $370,000 | +47.7% | $229 / Sq Ft |
| 08/27/2012 08/27/12 | Sold | $250,500 | +0.2% | $155 / Sq Ft |
| 07/18/2012 07/18/12 | Pending | -- | -- | -- |
| 05/14/2012 05/14/12 | For Sale | $249,900 | -- | $155 / Sq Ft |
Tax History Compared to Growth
Tax History
| Year | Tax Paid | Tax Assessment Tax Assessment Total Assessment is a certain percentage of the fair market value that is determined by local assessors to be the total taxable value of land and additions on the property. | Land | Improvement |
|---|---|---|---|---|
| 2025 | $5,906 | $229,690 | $94,110 | $135,580 |
| 2024 | $5,906 | $229,690 | $94,110 | $135,580 |
| 2023 | $5,738 | $229,690 | $94,110 | $135,580 |
| 2022 | $5,604 | $229,690 | $94,110 | $135,580 |
| 2021 | $9,130 | $229,690 | $94,110 | $135,580 |
| 2020 | $5,588 | $120,220 | $47,650 | $72,570 |
| 2019 | $5,485 | $120,220 | $47,650 | $72,570 |
| 2018 | $5,391 | $120,220 | $0 | $0 |
| 2017 | $5,276 | $120,220 | $0 | $0 |
| 2016 | $660 | $120,220 | $0 | $0 |
| 2015 | $673 | $120,220 | $0 | $0 |
| 2014 | $660 | $120,220 | $0 | $0 |
Agents Affiliated with this Home
-
Nadia Botros

Seller's Agent in 2021
Nadia Botros
BHHS Fox & Roach
(610) 892-5732
1 in this area
54 Total Sales
-
Heidi Kulp-Heckler

Buyer's Agent in 2021
Heidi Kulp-Heckler
Compass RE
(215) 801-1294
1 in this area
254 Total Sales
-
B
Seller's Agent in 2012
BARBARA WARREN
BHHS Fox & Roach
-
Shelby Charles

Seller Co-Listing Agent in 2012
Shelby Charles
BHHS Fox & Roach
(610) 745-2273
45 Total Sales
-
Mary Beth Hurtado

Buyer's Agent in 2012
Mary Beth Hurtado
Compass RE
(610) 608-3119
2 in this area
100 Total Sales
Map
Source: Bright MLS
MLS Number: 1003962448
APN: 22-03-01089-00
- 32 E Benedict Ave
- 17 E Turnbull Ave
- 142 Hastings Ave
- 143 Campbell Ave
- 137 E Benedict Ave
- 41 W Hillcrest Ave
- 2300 Oakmont Ave
- 2407 Merwood Ln
- 214 Edgehill Dr
- 2424 Delchester Ave
- 1917 Winton Ave
- 341 Rittenhouse Cir
- 317 Cherry Ln
- 100 Brookline Blvd
- 2317 Poplar Rd Unit 24
- 421 E Eagle Rd
- 2605 Woodleigh Rd
- 1615 Earlington Rd
- 627 N Eagle Rd
- 247 Sagamore Rd
