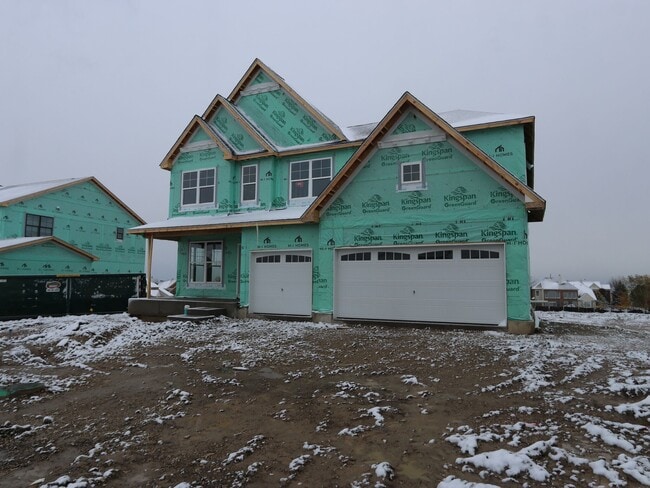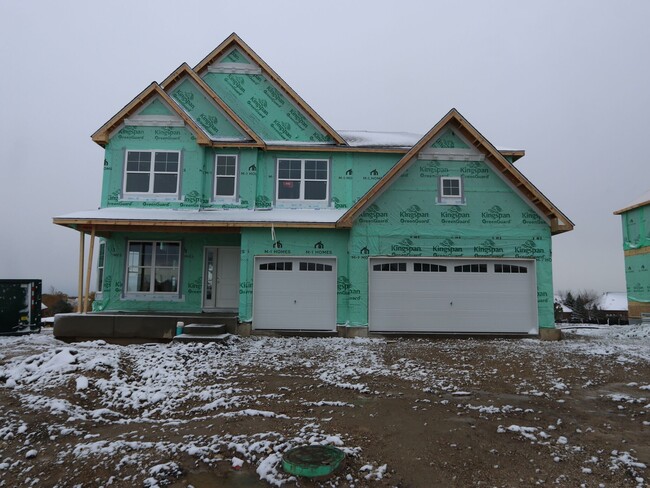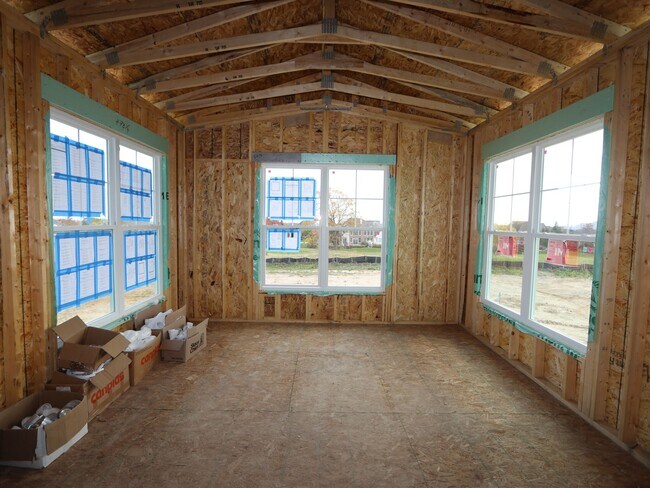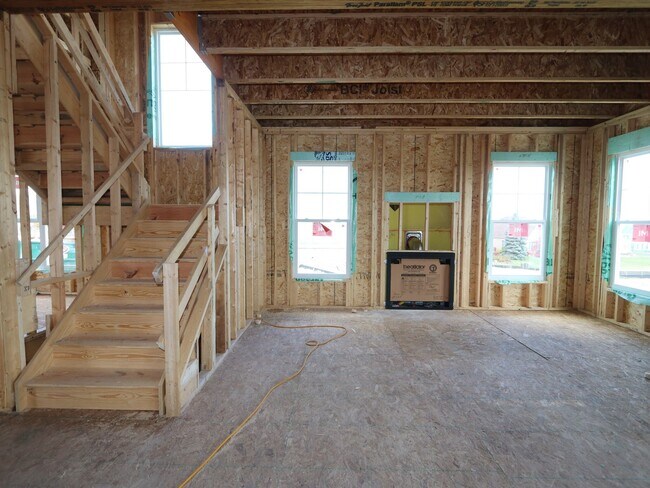
4 Hawthorn Ridge Dr Hawthorn Woods, IL 60047
Hawthorn Woods Country ClubEstimated payment $5,074/month
Highlights
- Golf Course Community
- Country Club
- New Construction
- Fremont Intermediate School Rated A-
- Fitness Center
- Clubhouse
About This Home
Discover this stunning new construction home at 4 Hawthorn Ridge Drive in Hawthorn Woods, Illinois. Built by M/I Homes, this thoughtfully designed 4-bedroom, 2.5-bathroom home offers 3,083 square feet of contemporary living space. Key Features: 3-car garage Flex room Morning room Fireplace Full basement The open-concept living space creates seamless flow throughout the main areas, perfect for both daily living and entertaining. The owner's bedroom is conveniently located on the upper level, providing privacy and comfort. Located in the desirable Hawthorn Woods Country Club neighborhood, this home offers easy access to beautiful parks and recreational opportunities. The area is known for its family-friendly atmosphere and well-maintained green spaces that provide year-round outdoor activities. The thoughtful design elements and quality construction make this home an excellent choice for buyers seeking comfort and functionality. With its generous square footage and well-planned layout, there's plenty of room for families to grow and thrive. This new construction home represents an opportunity to be the first owner of a beautifully crafted residence in one of the area's most sought-after neighborhoods. Contact our team to learn more about 4 Hawthorn Ridge Drive! MLS# 12453562
Builder Incentives
For a limited time, you can unlock incredible savings on your new home! Enjoy exclusive offers designed to help you save thousands upfront and hundreds every month. Schedule an appointment today to take advantage of these limited-time Black Friday...
Many people need to sell their current home before they can move into the new home of their dreams! We can help you sell your existing home, making the process of purchasing your new M/I Home smoother and quicker. With our Home-To-Sell program, w...
For a limited time, secure a 2/1 buydown with first-year rates as low as 2.875%* / 4.9437% APR* on a 30-year fixed conventional loan through M/I Financial, LLC. Learn more about how you can increase your home buying power and decrease your rate fo...
Sales Office
| Monday - Tuesday |
10:00 AM - 6:00 PM
|
| Wednesday |
10:00 AM - 2:00 PM
|
| Thursday |
Closed
|
| Friday |
1:00 PM - 6:00 PM
|
| Saturday - Sunday |
10:00 AM - 6:00 PM
|
Home Details
Home Type
- Single Family
Parking
- 3 Car Garage
Home Design
- New Construction
Interior Spaces
- 2-Story Property
- Mud Room
- Breakfast Area or Nook
- Basement
Bedrooms and Bathrooms
- 4 Bedrooms
Community Details
Amenities
- Clubhouse
Recreation
- Golf Course Community
- Golf Course Membership Available
- Country Club
- Tennis Courts
- Community Basketball Court
- Bocce Ball Court
- Fitness Center
- Lap or Exercise Community Pool
- Park
Map
Other Move In Ready Homes in Hawthorn Woods Country Club
About the Builder
- 6 Hawthorn Ridge Dr
- 38 Tournament Dr S
- 40 Tournament Dr S
- 21 Hawthorn Ridge Dr
- 22 Hawthorn Ridge Dr
- Hawthorn Woods Country Club
- Hawthorn Woods Country Club - The Villas
- 21379 W Sylvan Dr
- 24075 W Milton Rd
- 26668 N Middleton Pkwy
- 11 Executive Dr
- 26359 N Hickory Rd
- 24445 W Milton Rd
- 26011 N Rand Rd
- O Midlothian Rd
- 21855 W Murfield Ct
- 28488 N Seminole Ct
- 64 Miller Rd
- 62 Miller Rd
- 23612 N Field Rd






