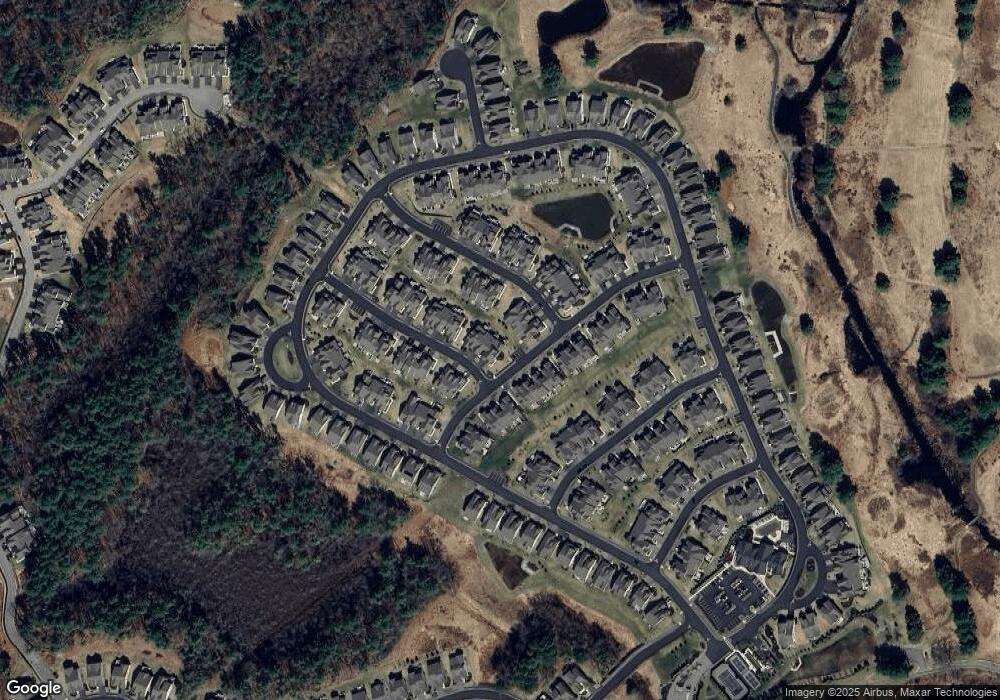4 Helen Ln Unit 4 Millis, MA 02054
2
Beds
3
Baths
3,487
Sq Ft
--
Built
About This Home
This home is located at 4 Helen Ln Unit 4, Millis, MA 02054. 4 Helen Ln Unit 4 is a home located in Norfolk County with nearby schools including Clyde F Brown, Millis Middle School, and Millis High School.
Create a Home Valuation Report for This Property
The Home Valuation Report is an in-depth analysis detailing your home's value as well as a comparison with similar homes in the area
Home Values in the Area
Average Home Value in this Area
Tax History Compared to Growth
Map
Nearby Homes
- 18 Lansing Way Unit 18
- 20 Lansing Way Unit 20
- 6 Glen Ellen Blvd Unit 6
- 27 Richardson Dr Unit 27
- 73 Orchard St
- 3 Jameson Dr Unit 3
- 266 Willowgate Rise
- 140 Goulding St
- 50 Walnut St
- 30 Powderhorn Ln
- 9 Bogastow Cir
- 625 Norfolk St
- 156 Mitchell Rd
- 134 Bogastow Brook Rd
- 30 Broken Tree Rd
- 0 Hill St
- 1 Walnut Ln
- 21 Spywood Rd
- 27 Spywood Rd
- 7 Hill St
- 2 Helen Ln
- 2 Helen Ln Unit 162
- 3 Hattie Ln
- 3 Hattie Ln Unit 184
- 16 Charles Way Unit 135
- 14 Charles Way Unit 136
- 18 Charles Way Unit 134
- 22 Charles Way Unit 132
- 1 Hattie Ln
- 1 Hattie Ln Unit 185
- 1 Hattie Ln Unit 182
- 8 Helen Ln
- 8 Helen Ln Unit 165
- 11 Hattie Ln Unit 182
- 13 Hattie Ln Unit 181
- 10 Charles Way Unit 138
- 9 Helen Ln
- 7 Helen Unit 7
- 9 Helen Ln Unit 158
- 18 Helen Ln Unit 170
