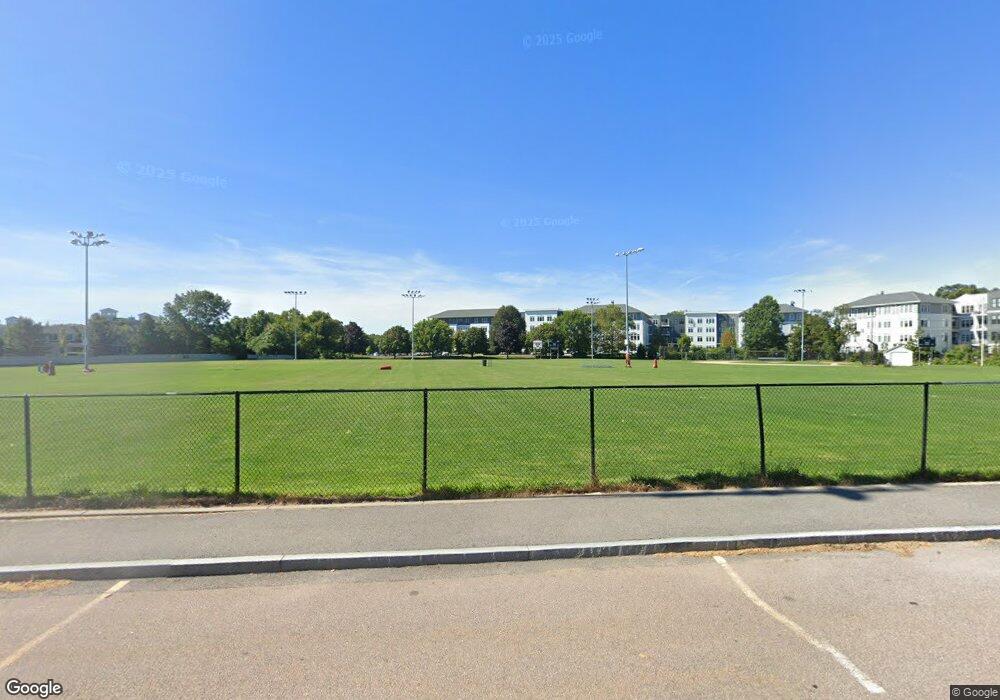4 Heron Way Hingham, MA 02043
Estimated Value: $341,428 - $1,101,000
3
Beds
3
Baths
2,200
Sq Ft
$293/Sq Ft
Est. Value
About This Home
This home is located at 4 Heron Way, Hingham, MA 02043 and is currently estimated at $644,107, approximately $292 per square foot. 4 Heron Way is a home located in Plymouth County with nearby schools including Plymouth River Elementary School, Hingham Middle School, and Hingham High School.
Ownership History
Date
Name
Owned For
Owner Type
Purchase Details
Closed on
Oct 24, 2018
Sold by
Soule Kristyn M
Bought by
Gaul Heidi F
Current Estimated Value
Home Financials for this Owner
Home Financials are based on the most recent Mortgage that was taken out on this home.
Original Mortgage
$176,700
Outstanding Balance
$154,421
Interest Rate
4.6%
Mortgage Type
New Conventional
Estimated Equity
$489,686
Purchase Details
Closed on
Aug 10, 2009
Sold by
Back River Park Llc and Hastings Thomas J
Bought by
Soule Kristyn M
Home Financials for this Owner
Home Financials are based on the most recent Mortgage that was taken out on this home.
Original Mortgage
$34,040
Interest Rate
5.47%
Mortgage Type
Purchase Money Mortgage
Create a Home Valuation Report for This Property
The Home Valuation Report is an in-depth analysis detailing your home's value as well as a comparison with similar homes in the area
Purchase History
| Date | Buyer | Sale Price | Title Company |
|---|---|---|---|
| Gaul Heidi F | $196,700 | -- | |
| Soule Kristyn M | $170,200 | -- | |
| Back River Park Llc | -- | -- |
Source: Public Records
Mortgage History
| Date | Status | Borrower | Loan Amount |
|---|---|---|---|
| Open | Gaul Heidi F | $176,700 | |
| Previous Owner | Back River Park Llc | $34,040 | |
| Previous Owner | Back River Park Llc | $131,054 |
Source: Public Records
Tax History
| Year | Tax Paid | Tax Assessment Tax Assessment Total Assessment is a certain percentage of the fair market value that is determined by local assessors to be the total taxable value of land and additions on the property. | Land | Improvement |
|---|---|---|---|---|
| 2025 | $2,103 | $196,700 | $0 | $196,700 |
| 2024 | $2,134 | $196,700 | $0 | $196,700 |
| 2023 | $1,967 | $196,700 | $0 | $196,700 |
| 2022 | $2,274 | $196,700 | $0 | $196,700 |
| 2021 | $2,321 | $196,700 | $0 | $196,700 |
| 2020 | $1,962 | $170,200 | $0 | $170,200 |
| 2019 | $2,010 | $170,200 | $0 | $170,200 |
| 2018 | $2,003 | $170,200 | $0 | $170,200 |
| 2017 | $2,085 | $170,200 | $0 | $170,200 |
| 2016 | $2,023 | $162,000 | $0 | $162,000 |
| 2015 | $2,030 | $162,000 | $0 | $162,000 |
Source: Public Records
Map
Nearby Homes
- 23 Shipyard Dr Unit 206
- 109 Merryknoll Rd
- 132 Hms Stayner Dr Unit 132
- 151 Stayner Dr Unit 151
- 92 Doris Dr
- 73 Broad Reach Unit M36C
- 73 Broad Reach Unit M21C
- 70 Holmes Ave
- 51 Broad Reach Unit T23A
- 130 Broad Reach Unit 206
- 64 Broad Reach Unit 310
- 54 Broad Reach Unit 104
- 300 River St Unit 12
- 6 Adams Ct
- 16 Caldwell St
- 87 Fort Point Rd
- 18 West St
- 237 North St Unit A
- 20 Edith Rd
- 2 Beach Ln
- 6 Heron Way
- 2 Heron Way
- 2 Heron Way Unit D2
- 6 Heron Way Unit 6
- 8 Heron Way
- 29 Backriver Rd
- 27 Backriver Rd
- 25 Backriver Rd
- 27 Backriver Rd Unit M27
- 16 Backriver Rd Unit C16
- 20 Backriver Rd Unit C20
- 18 Backriver Rd Unit C18
- 22 Backriver Rd Unit C22
- 5 Heron Way
- 3 Heron Way
- 1 Heron Way
- 1 Heron Way Unit G1
- 5 Heron Way Unit G5
- 3 Heron Way Unit G3
- 23 Backriver Rd
Your Personal Tour Guide
Ask me questions while you tour the home.
