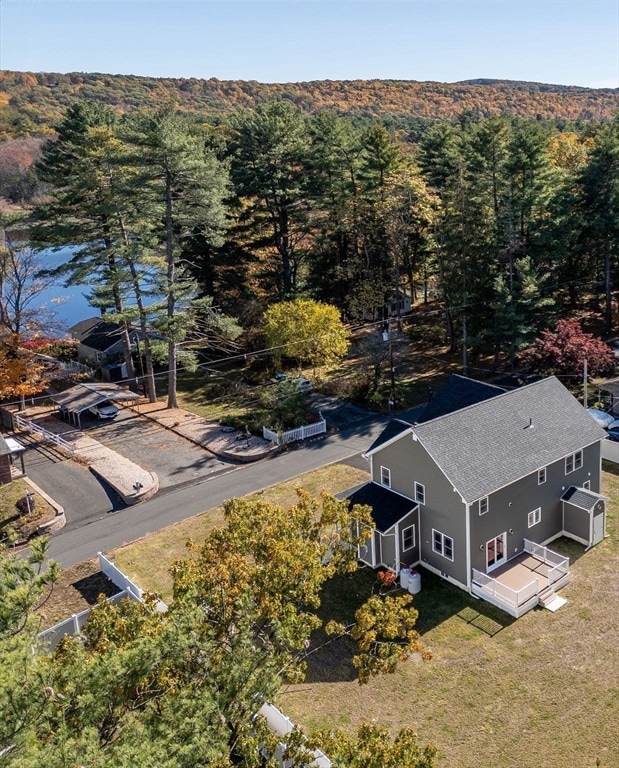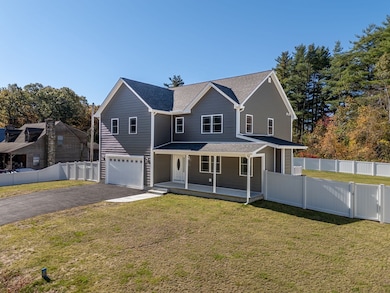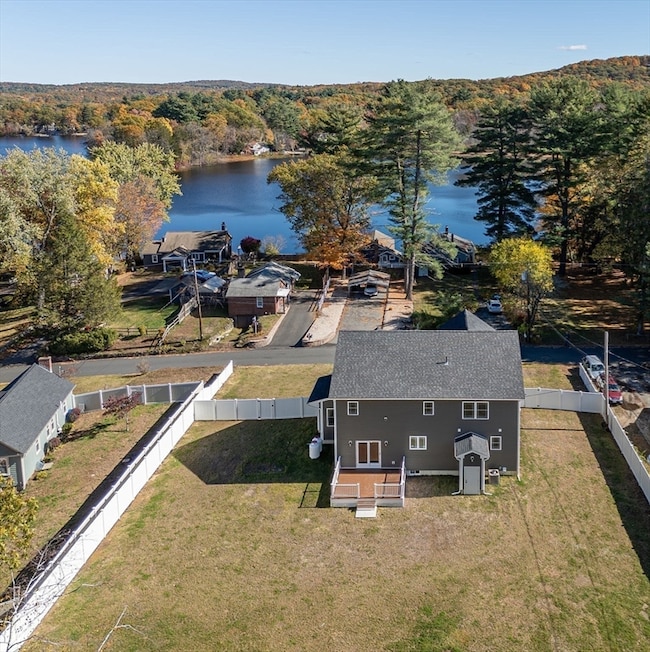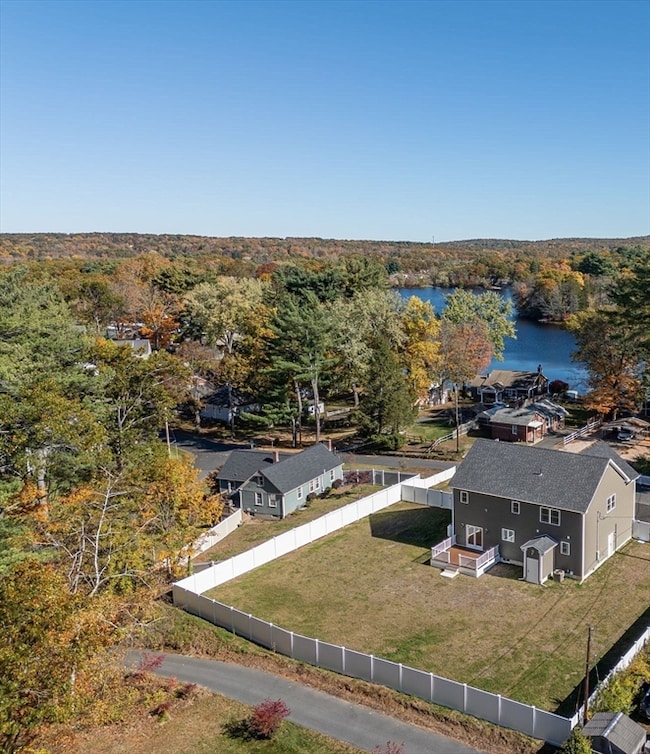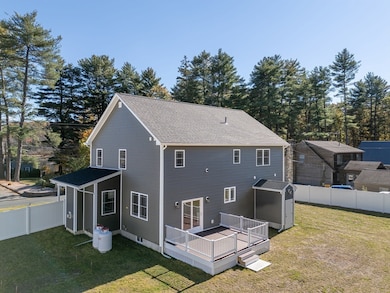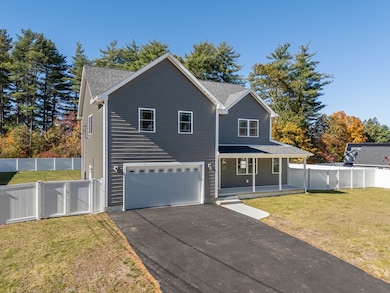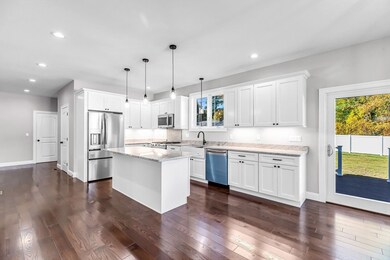4 Hillcrest Dr Wilbraham, MA 01095
Estimated payment $3,574/month
Highlights
- Lake View
- Colonial Architecture
- Property is near public transit
- Minnechaug Regional High School Rated A-
- Deck
- 5-minute walk to Spec Pond Recreation Area
About This Home
Introducing 4 Hillcrest Drive, Wilbraham — a brand-new executive Colonial offering 4 bedrooms, 3 full baths, and 2,640 sq ft of refined design. Set on 0.45 acres near 9-Mile Pond and YMCA, this home pairs timeless craftsmanship with modern sophistication. Enjoy a fireplaced living room, chef’s kitchen with stone counters and stainless appliances, and a private, fully fenced yard in white vinyl. Dual-zone heating and cooling, tankless hot water, and an attached 2-car garage complete the package. Move-in ready and never lived in — experience luxury new construction at its best.
Home Details
Home Type
- Single Family
Est. Annual Taxes
- $118
Year Built
- Built in 2025
Lot Details
- 0.45 Acre Lot
- Property is zoned R15
Parking
- 2 Car Attached Garage
- Driveway
- Open Parking
- Off-Street Parking
Home Design
- Colonial Architecture
- Frame Construction
- Shingle Roof
- Concrete Perimeter Foundation
Interior Spaces
- 2,640 Sq Ft Home
- Recessed Lighting
- Insulated Windows
- Insulated Doors
- Living Room with Fireplace
- Lake Views
- Washer and Electric Dryer Hookup
Kitchen
- Range
- Microwave
- Dishwasher
- Stainless Steel Appliances
- Kitchen Island
- Solid Surface Countertops
Flooring
- Wood
- Wall to Wall Carpet
- Tile
Bedrooms and Bathrooms
- 4 Bedrooms
- Primary bedroom located on second floor
- Walk-In Closet
- 3 Full Bathrooms
Basement
- Basement Fills Entire Space Under The House
- Exterior Basement Entry
Utilities
- Central Heating and Cooling System
- 2 Cooling Zones
- 2 Heating Zones
- Heating System Uses Propane
- 200+ Amp Service
- Tankless Water Heater
- Private Sewer
Additional Features
- Deck
- Property is near public transit
Community Details
- No Home Owners Association
Listing and Financial Details
- Assessor Parcel Number M:5400 B:10 L:2222,4297332
Map
Home Values in the Area
Average Home Value in this Area
Tax History
| Year | Tax Paid | Tax Assessment Tax Assessment Total Assessment is a certain percentage of the fair market value that is determined by local assessors to be the total taxable value of land and additions on the property. | Land | Improvement |
|---|---|---|---|---|
| 2025 | $118 | $6,600 | $6,600 | $0 |
| 2024 | $122 | $6,600 | $6,600 | $0 |
| 2023 | $2,965 | $154,900 | $66,600 | $88,300 |
| 2022 | $2,965 | $144,700 | $66,600 | $78,100 |
| 2021 | $2,654 | $115,600 | $58,600 | $57,000 |
| 2020 | $2,587 | $115,600 | $58,600 | $57,000 |
| 2019 | $2,520 | $115,600 | $58,600 | $57,000 |
| 2018 | $2,411 | $106,500 | $58,600 | $47,900 |
| 2017 | $2,343 | $106,500 | $58,600 | $47,900 |
| 2016 | $2,361 | $109,300 | $58,200 | $51,100 |
| 2015 | $2,282 | $109,300 | $58,200 | $51,100 |
Property History
| Date | Event | Price | List to Sale | Price per Sq Ft |
|---|---|---|---|---|
| 11/17/2025 11/17/25 | Pending | -- | -- | -- |
| 10/28/2025 10/28/25 | For Sale | $674,900 | -- | $256 / Sq Ft |
Purchase History
| Date | Type | Sale Price | Title Company |
|---|---|---|---|
| Deed | -- | -- |
Source: MLS Property Information Network (MLS PIN)
MLS Number: 73448668
APN: WILB-005400-000010-002222
- 54 High Pine Cir
- 46 Washington Rd
- 69 High Pine Cir
- 88 Manchonis Rd
- 2 Vista Rd
- 28 Decorie Dr
- 19 Linwood Dr
- 2 Bayberry Dr Unit 51
- 10 Forest Glade Dr
- 99 Sandalwood Dr Unit site 00
- 88-90 Miller St
- 57 Sandalwood Dr Unit site 61
- 103 Sandalwood Dr Unit site 00
- 4 Lance Ln
- 111 Sandalwood Dr Unit site 00
- 116 Cherry Dr Unit 116
- 24 Lodge Ln Unit 24
- 182 Mountain Rd
- 32 Lodge Ln Unit 32
- 8 Patriot Ridge Ln
