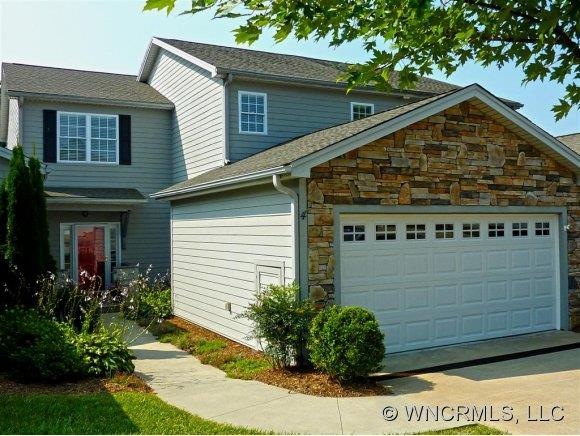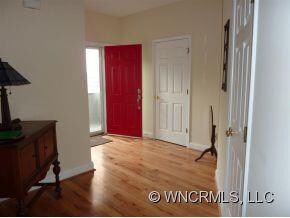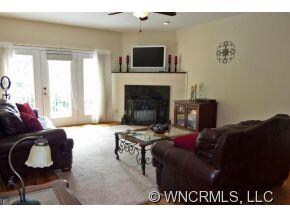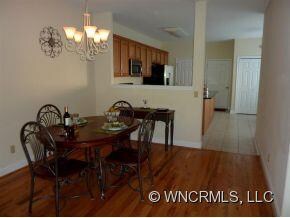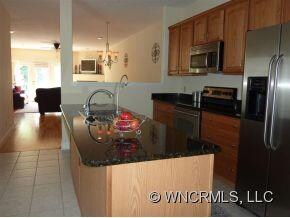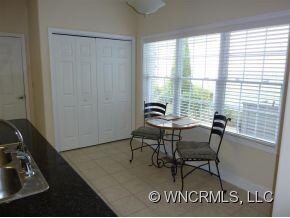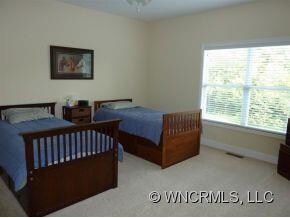
Highlights
- Open Floorplan
- Traditional Architecture
- Fireplace
- Glen Arden Elementary School Rated A-
- Wood Flooring
- Walk-In Closet
About This Home
As of September 2023Spacious, like new townhome with 2 master suites, open floor plan, high ceilings, gas fireplace w/granite & dining room. Kitchen with stainless steel, gorgeous granite island & sunny eat-in area. Red Oak floors, ceramic tile in kitchen & baths. Double heated garage on main, single garage in basement. Large deck with storage room. DREAM WORKSHOP 36x14 w/180 Amp power, storage room, epoxy coated floors. Seller to Pay $5,000 of Buyer Closing Costs!
Property Details
Home Type
- Condominium
Est. Annual Taxes
- $2,743
Year Built
- Built in 2005
Parking
- Workshop in Garage
Home Design
- Traditional Architecture
Interior Spaces
- Open Floorplan
- Fireplace
- Insulated Windows
- Storage Room
- Kitchen Island
Flooring
- Wood
- Tile
Bedrooms and Bathrooms
- Walk-In Closet
- Garden Bath
Home Security
Listing and Financial Details
- Assessor Parcel Number 9654-34-6230-00000
Ownership History
Purchase Details
Home Financials for this Owner
Home Financials are based on the most recent Mortgage that was taken out on this home.Purchase Details
Home Financials for this Owner
Home Financials are based on the most recent Mortgage that was taken out on this home.Purchase Details
Home Financials for this Owner
Home Financials are based on the most recent Mortgage that was taken out on this home.Purchase Details
Home Financials for this Owner
Home Financials are based on the most recent Mortgage that was taken out on this home.Purchase Details
Home Financials for this Owner
Home Financials are based on the most recent Mortgage that was taken out on this home.Purchase Details
Home Financials for this Owner
Home Financials are based on the most recent Mortgage that was taken out on this home.Similar Homes in the area
Home Values in the Area
Average Home Value in this Area
Purchase History
| Date | Type | Sale Price | Title Company |
|---|---|---|---|
| Warranty Deed | $380,000 | None Listed On Document | |
| Warranty Deed | $300,000 | None Available | |
| Warranty Deed | $285,000 | None Available | |
| Warranty Deed | $248,000 | None Available | |
| Warranty Deed | $296,000 | Old North State Title | |
| Warranty Deed | -- | None Available |
Mortgage History
| Date | Status | Loan Amount | Loan Type |
|---|---|---|---|
| Previous Owner | $50,000 | Credit Line Revolving | |
| Previous Owner | $123,750 | New Conventional | |
| Previous Owner | $296,000 | New Conventional | |
| Previous Owner | $700,000 | Construction |
Property History
| Date | Event | Price | Change | Sq Ft Price |
|---|---|---|---|---|
| 09/26/2023 09/26/23 | Sold | $380,000 | -13.4% | $162 / Sq Ft |
| 08/24/2023 08/24/23 | Price Changed | $439,000 | -4.4% | $188 / Sq Ft |
| 07/20/2023 07/20/23 | For Sale | $459,000 | +53.0% | $196 / Sq Ft |
| 03/12/2018 03/12/18 | Sold | $300,000 | -4.8% | $126 / Sq Ft |
| 02/04/2018 02/04/18 | Pending | -- | -- | -- |
| 07/10/2017 07/10/17 | For Sale | $315,000 | +10.5% | $132 / Sq Ft |
| 03/06/2015 03/06/15 | Sold | $285,000 | -4.7% | $120 / Sq Ft |
| 02/04/2015 02/04/15 | Pending | -- | -- | -- |
| 09/29/2014 09/29/14 | For Sale | $299,000 | +20.8% | $126 / Sq Ft |
| 02/15/2012 02/15/12 | Sold | $247,500 | -4.8% | $104 / Sq Ft |
| 01/10/2012 01/10/12 | Pending | -- | -- | -- |
| 08/05/2011 08/05/11 | For Sale | $260,000 | -- | $110 / Sq Ft |
Tax History Compared to Growth
Tax History
| Year | Tax Paid | Tax Assessment Tax Assessment Total Assessment is a certain percentage of the fair market value that is determined by local assessors to be the total taxable value of land and additions on the property. | Land | Improvement |
|---|---|---|---|---|
| 2024 | $2,743 | $295,900 | $25,000 | $270,900 |
| 2023 | $2,743 | $295,900 | $25,000 | $270,900 |
| 2022 | $2,636 | $295,900 | $0 | $0 |
| 2021 | $2,636 | $295,900 | $0 | $0 |
| 2020 | $2,483 | $259,200 | $0 | $0 |
| 2019 | $2,483 | $259,200 | $0 | $0 |
| 2018 | $2,330 | $243,200 | $0 | $0 |
| 2017 | $2,354 | $243,300 | $0 | $0 |
| 2016 | $2,625 | $243,300 | $0 | $0 |
| 2015 | $2,600 | $241,000 | $0 | $0 |
| 2014 | $2,564 | $241,000 | $0 | $0 |
Agents Affiliated with this Home
-
Angelic Cannon

Seller's Agent in 2023
Angelic Cannon
Allen Tate/Beverly-Hanks Hendersonville
(828) 606-7696
3 in this area
55 Total Sales
-
Marcella Dean

Buyer's Agent in 2023
Marcella Dean
Walnut Cove Realty/Allen Tate/Beverly-Hanks
(828) 778-3326
3 in this area
44 Total Sales
-
Sara Duque

Seller's Agent in 2018
Sara Duque
Allen Tate/Beverly-Hanks Asheville-Biltmore Park
(828) 232-7848
5 in this area
43 Total Sales
-
J
Buyer's Agent in 2018
James Blue
J D Jackson Associates, Inc.
-
Laura Branyan

Seller's Agent in 2015
Laura Branyan
Allen Tate/Beverly-Hanks Hendersonville
(828) 273-0413
1 in this area
64 Total Sales
-
J
Buyer's Agent in 2015
Jeremy Blalock
High Vistas Realty
Map
Source: Canopy MLS (Canopy Realtor® Association)
MLS Number: CARNCM492371
APN: 9654-34-6230-00000
- 141 Colony Dr
- 118 Colony Dr Unit 118
- 210 Carrington Place Unit B210
- 0 Glenn Bridge Rd
- 215 Cedar Ln
- 4 Quail Hollow Dr
- 2412 Hendersonville Rd
- 235 Royal Pines Dr
- 217 Royal Pines Dr
- 1 Glen Cove Rd
- 24 Blake Ct
- 417 Royal Pines Dr
- 99999 Airport Rd
- 7 Morgan Blvd
- 15 Myrtle Lee Cove
- 242 Birch Ln
- 6 Morgan Blvd Unit 3
- 1157 Standing Deer Trace Unit 128
- 8 Palatka St
- 25 Crestwood Dr
