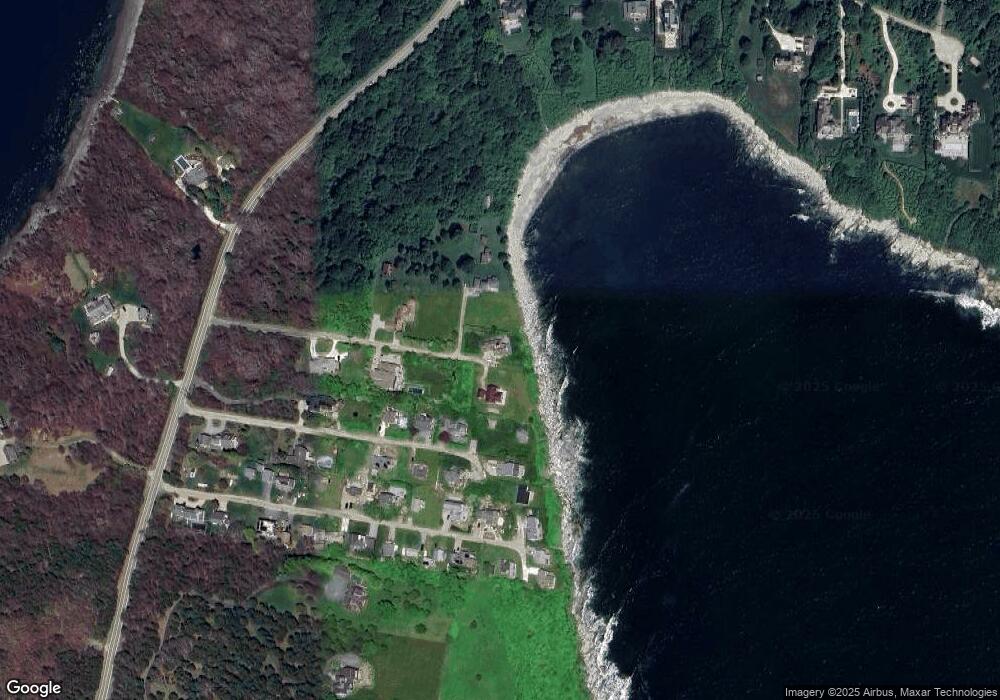4 Hull Cove St Jamestown, RI 02835
Beavertail NeighborhoodEstimated Value: $4,461,000 - $5,198,000
4
Beds
4
Baths
3,700
Sq Ft
$1,323/Sq Ft
Est. Value
About This Home
This home is located at 4 Hull Cove St, Jamestown, RI 02835 and is currently estimated at $4,895,571, approximately $1,323 per square foot. 4 Hull Cove St is a home located in Newport County with nearby schools including Melrose Avenue School and Lawn Avenue School.
Ownership History
Date
Name
Owned For
Owner Type
Purchase Details
Closed on
Dec 28, 2001
Sold by
Bricker William R and Bricker Eleanor S
Bought by
Sullivan Suzanne B
Current Estimated Value
Home Financials for this Owner
Home Financials are based on the most recent Mortgage that was taken out on this home.
Original Mortgage
$300,000
Outstanding Balance
$118,837
Interest Rate
6.61%
Estimated Equity
$4,776,734
Create a Home Valuation Report for This Property
The Home Valuation Report is an in-depth analysis detailing your home's value as well as a comparison with similar homes in the area
Home Values in the Area
Average Home Value in this Area
Purchase History
| Date | Buyer | Sale Price | Title Company |
|---|---|---|---|
| Sullivan Suzanne B | $533,500 | -- |
Source: Public Records
Mortgage History
| Date | Status | Borrower | Loan Amount |
|---|---|---|---|
| Open | Sullivan Suzanne B | $300,000 |
Source: Public Records
Tax History Compared to Growth
Tax History
| Year | Tax Paid | Tax Assessment Tax Assessment Total Assessment is a certain percentage of the fair market value that is determined by local assessors to be the total taxable value of land and additions on the property. | Land | Improvement |
|---|---|---|---|---|
| 2025 | $12,714 | $2,254,300 | $1,185,100 | $1,069,200 |
| 2024 | $13,025 | $1,816,600 | $898,600 | $918,000 |
| 2023 | $12,879 | $1,845,200 | $898,600 | $946,600 |
| 2022 | $12,529 | $1,845,200 | $898,600 | $946,600 |
| 2021 | $11,042 | $1,333,600 | $708,900 | $624,700 |
| 2020 | $10,762 | $1,333,600 | $708,900 | $624,700 |
| 2019 | $10,735 | $1,333,600 | $708,900 | $624,700 |
| 2018 | $11,015 | $1,244,600 | $623,000 | $621,600 |
| 2017 | $10,778 | $1,244,600 | $623,000 | $621,600 |
| 2016 | $10,679 | $1,244,600 | $623,000 | $621,600 |
| 2015 | $11,034 | $1,256,700 | $692,100 | $564,600 |
| 2014 | $10,996 | $1,256,700 | $692,100 | $564,600 |
Source: Public Records
Map
Nearby Homes
- 4 Clarkes Village Ln
- 7 Clarkes Village Rd
- 21 Bonnet View Dr
- 30 Bonnet View Dr
- 76 Battery Ln
- 264 Colonel John Gardner Rd
- 45 Leonard Bodwell Rd
- 41 Castle Hill Ave
- 65 Ridge Rd Unit P37
- 74 Bayberry Rd
- 135 Cliff Dr
- 104 Howland Ave
- 20 Anchorage Rd
- 727 Boston Neck Rd
- 18 Anawan Ave
- 39 Walcott Ave
- 91 Bonnet Point Rd
- 22 Cole St
- 0 Betty Dr
- 137 Bonnet Shores Rd
- 9 Walton St
- 7 Walton St
- 18 Hull Cove St
- 2 Grey Gull Rd
- 6 Grey Gull Rd
- 15 Hull Cove St
- 0 Grey Gull Rd
- 3 Grey Gull Ln
- 10 Grey Gull Rd
- 3 Grey Gull Ln
- 0 Hull Cove St
- 4 Grey Gull Ln
- 11 Grey Gull Ln
- 17 Grey Gull Rd
- 1 Walton St
- 7 Grey Gull Ln
- 23 Grey Gull Rd
- 25 Hull Cove St
- 20 Grey Gull Rd
- 8 Clarkes Village Rd
