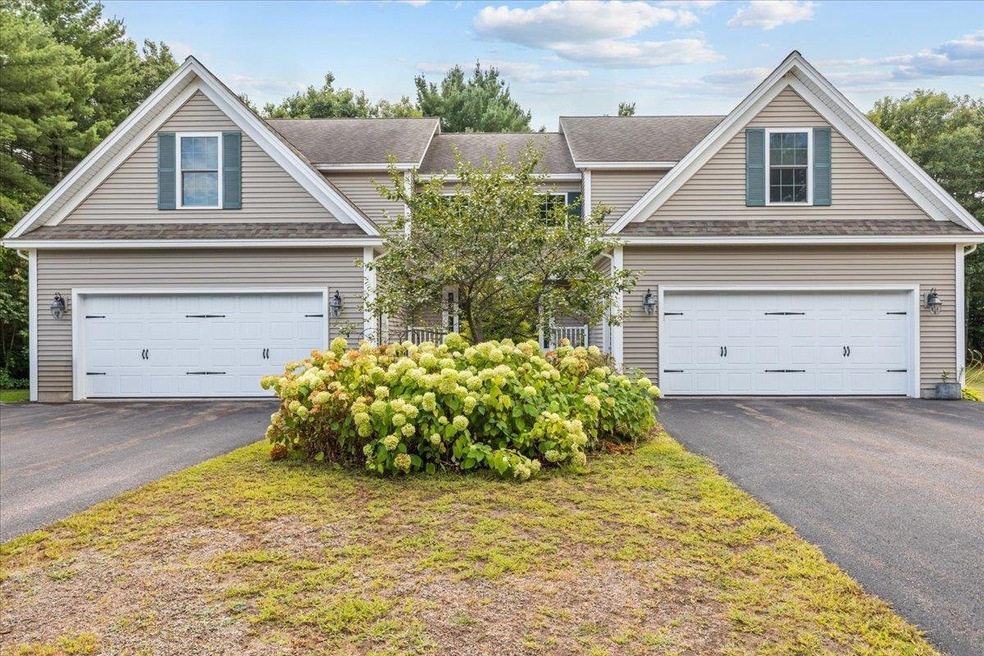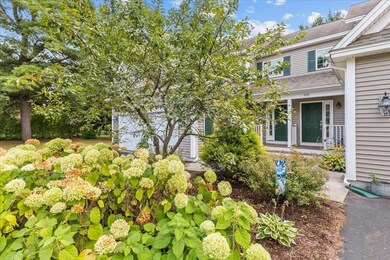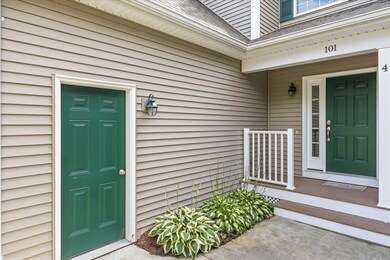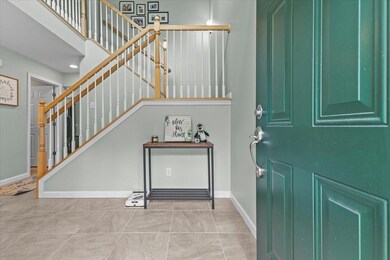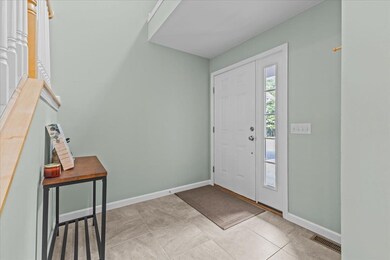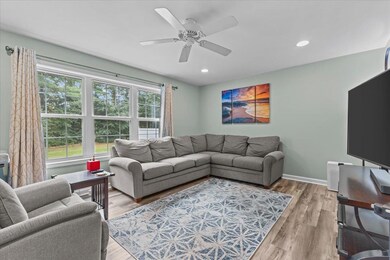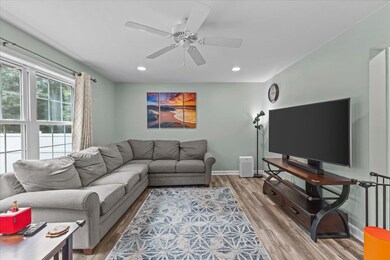4 Hummingbird Ln Unit 101 Milton, VT 05468
Estimated payment $2,618/month
Highlights
- Deck
- Family Room Off Kitchen
- Natural Light
- Open Floorplan
- 2 Car Attached Garage
- Walk-In Closet
About This Home
Welcome to this spacious 3-bedroom, 2.5-bath townhouse in a convenient Milton location! The bright and inviting layout features a large eat-in kitchen with granite countertops, stainless steel appliances, and plenty of cabinet space—perfect for both daily living and entertaining. The new vinyl plank flooring flows throughout the home, creating a modern, low-maintenance appeal. The kitchen looks out to the dining area with lots of natural light from the slider leading to the home's private back deck. Just off the kitchen is the large and open living room which leads to the home's 1/2 bath and foyer. The first floor is completed with a mudroom area off the kitchen leading to the home's 2 car garage. Upstairs, the private primary suite offers a full bath and a generous walk-in closet, while two additional bedrooms share a full guest bath. The upstairs also has new flooring and the home's laundry. A sunny deck off overlooks the large shared backyard, offering a great spot to relax or to play. Located close to local shops, schools, and amenities, and just a short drive to I-89, this home is ideal for commuters seeking comfort and convenience. Don’t miss the opportunity to make this well-maintained townhouse your new home!
Townhouse Details
Home Type
- Townhome
Est. Annual Taxes
- $5,440
Year Built
- Built in 2014
Parking
- 2 Car Attached Garage
Home Design
- Concrete Foundation
- Wood Frame Construction
- Shingle Roof
Interior Spaces
- Property has 2 Levels
- Ceiling Fan
- Natural Light
- Family Room Off Kitchen
- Open Floorplan
- Dining Area
- Basement
- Interior Basement Entry
Kitchen
- Microwave
- Dishwasher
Flooring
- Tile
- Vinyl Plank
Bedrooms and Bathrooms
- 3 Bedrooms
- En-Suite Bathroom
- Walk-In Closet
Laundry
- Dryer
- Washer
Outdoor Features
- Deck
Schools
- Milton Elementary School
- Milton Jr High Middle School
- Milton Senior High School
Utilities
- Forced Air Heating and Cooling System
- Cable TV Available
Community Details
- Hummingbird Lane Condos
- Common Area
Map
Home Values in the Area
Average Home Value in this Area
Tax History
| Year | Tax Paid | Tax Assessment Tax Assessment Total Assessment is a certain percentage of the fair market value that is determined by local assessors to be the total taxable value of land and additions on the property. | Land | Improvement |
|---|---|---|---|---|
| 2024 | $6,030 | $309,400 | $0 | $309,400 |
| 2023 | $5,578 | $309,400 | $0 | $309,400 |
| 2022 | $5,181 | $309,400 | $0 | $309,400 |
| 2021 | $5,980 | $273,530 | $0 | $273,530 |
| 2020 | $5,781 | $273,530 | $0 | $273,530 |
| 2019 | $5,473 | $273,530 | $0 | $273,530 |
| 2018 | $5,395 | $0 | $0 | $0 |
| 2017 | $5,388 | $273,530 | $0 | $0 |
| 2016 | $5,252 | $273,530 | $0 | $0 |
Property History
| Date | Event | Price | List to Sale | Price per Sq Ft | Prior Sale |
|---|---|---|---|---|---|
| 09/06/2025 09/06/25 | Pending | -- | -- | -- | |
| 09/02/2025 09/02/25 | For Sale | $409,999 | +46.4% | $229 / Sq Ft | |
| 11/21/2018 11/21/18 | Sold | $280,000 | -1.9% | $151 / Sq Ft | View Prior Sale |
| 10/04/2018 10/04/18 | Pending | -- | -- | -- | |
| 08/20/2018 08/20/18 | Price Changed | $285,500 | -3.4% | $154 / Sq Ft | |
| 07/27/2018 07/27/18 | Price Changed | $295,500 | -1.5% | $159 / Sq Ft | |
| 07/05/2018 07/05/18 | For Sale | $299,900 | +15.4% | $162 / Sq Ft | |
| 02/02/2015 02/02/15 | Sold | $259,900 | 0.0% | $140 / Sq Ft | View Prior Sale |
| 12/23/2014 12/23/14 | Pending | -- | -- | -- | |
| 08/04/2014 08/04/14 | For Sale | $259,900 | -- | $140 / Sq Ft |
Source: PrimeMLS
MLS Number: 5059315
APN: (123) 229048.001001
- 8 Evergreen Dr Unit 102
- 2 Evergreen Dr Unit 201
- 77 Hobbs Rd
- 20 Gilbert Square
- 12 Gilbert Square
- 37 Meadow Rd
- 4 Barnum St
- 86 Greenbrook Cir Unit 11
- 60 Blue Heron Loop Unit 25
- 94 Greenbrook Cir Unit 12
- 102 Greenbrook Cir Unit 13
- 52 Blue Heron Loop Unit 24
- 108 Greenbrook Cir Unit 14
- 46 Blue Heron Loop Unit 23
- 5 Dogwood Cir Unit 5 Welchii
- 23 Lamoille Terrace
- 40 Blue Heron Loop Unit 22
- 34 Blue Heron Loop Unit 21
- 19 Dogwood Cir Unit 19 Barton
- 91 Ellison St
