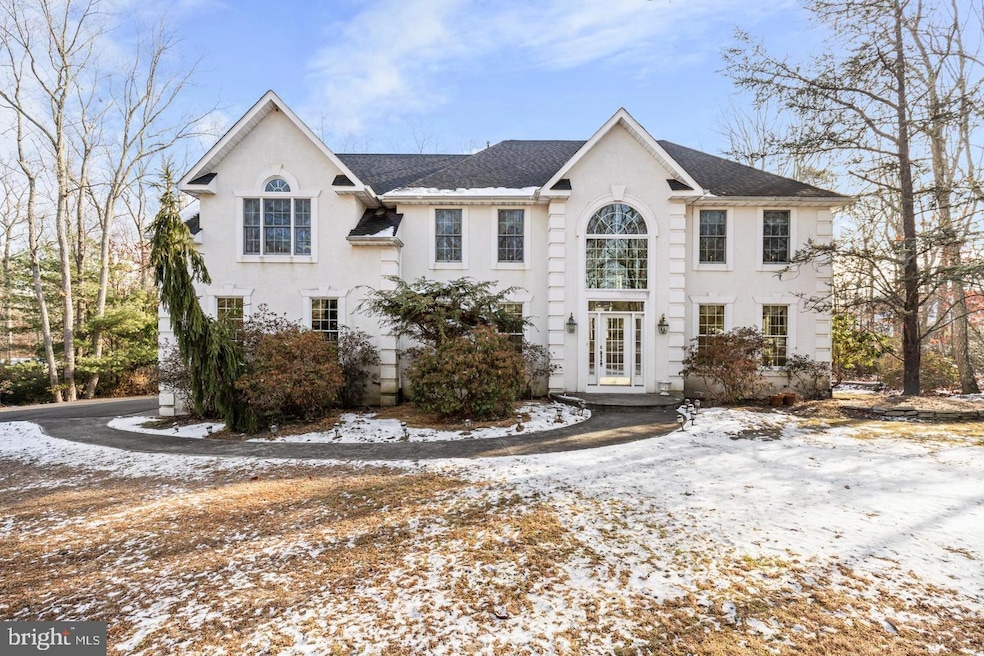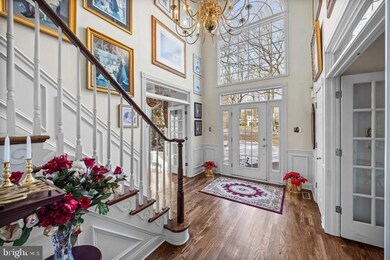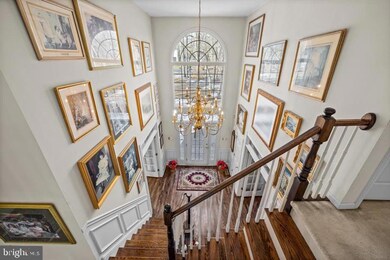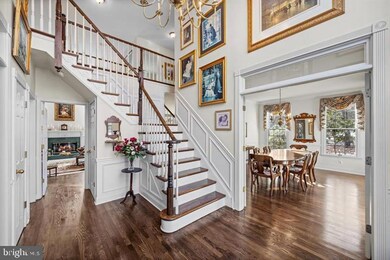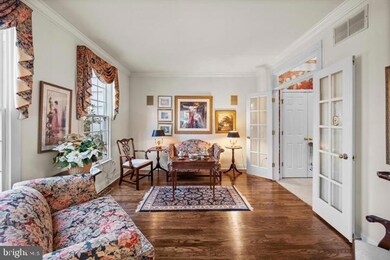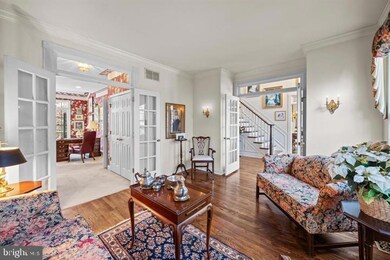4 Independence Way Southampton, NJ 08088
Highlights
- View of Trees or Woods
- 1.49 Acre Lot
- Colonial Architecture
- Shawnee High School Rated A-
- Open Floorplan
- Wood Flooring
About This Home
Welcome to 4 Independence Way, nestled in the desirable Eagles Mere community of picturesque Southampton, NJ. This beautiful home features a stunning two-story foyer and an open-concept layout that seamlessly connects the warm and inviting living room—complete with a cozy fireplace—to the eat-in kitchen, formal dining room, and a convenient home office. The upper level offers a spacious primary suite with a walk-in closet and private master bath, along with three additional bedrooms and a full hall bath.
Ideally situated just minutes from Route 70, this home provides easy access to restaurants, shopping, supermarkets, and is a comfortable drive to the Jersey Shore. Don’t miss your chance to tour this wonderful property—schedule your appointment today!
Listing Agent
(609) 304-2474 mikekarwacki@hotmail.com HomeSmart First Advantage Realty Listed on: 11/27/2025

Home Details
Home Type
- Single Family
Est. Annual Taxes
- $14,869
Year Built
- Built in 1994
Lot Details
- 1.49 Acre Lot
- Property is in excellent condition
- Property is zoned ES
Parking
- 3 Car Direct Access Garage
- Side Facing Garage
- Garage Door Opener
- Driveway
Home Design
- Colonial Architecture
- Block Foundation
- Frame Construction
Interior Spaces
- 3,400 Sq Ft Home
- Property has 2 Levels
- Open Floorplan
- Furnished
- Fireplace
- Combination Kitchen and Dining Room
- Views of Woods
- Eat-In Kitchen
- Laundry on upper level
- Unfinished Basement
Flooring
- Wood
- Carpet
Bedrooms and Bathrooms
- 4 Bedrooms
- Walk-In Closet
- Bathtub with Shower
- Walk-in Shower
Schools
- Seneca High School
Utilities
- Central Heating and Cooling System
- Natural Gas Water Heater
- Septic Tank
Listing and Financial Details
- Residential Lease
- Security Deposit $6,750
- Tenant pays for cable TV, all utilities, water, exterior maintenance, lawn/tree/shrub care, snow removal
- The owner pays for insurance, real estate taxes
- No Smoking Allowed
- 6-Month Min and 12-Month Max Lease Term
- Available 12/8/25
- Assessor Parcel Number 33-02902 10-00003
Community Details
Overview
- No Home Owners Association
- Eagles Mere Subdivision
Pet Policy
- Pets allowed on a case-by-case basis
- $50 Monthly Pet Rent
Map
Source: Bright MLS
MLS Number: NJBL2101914
APN: 33-02902-04-00003
- 32 Constitution Dr
- 5 Hamilton Ct
- 2 Franklin Ct
- 98 Magnolia Ln
- 52 Summit Dr
- 14 Glen Lake Dr
- 16 Woodside Dr
- 57 Summit Dr
- 7 Anne Dr
- 43 Woodside Dr
- 579 and 583 Tabernacle Rd
- 45 Lakeview Dr
- 555 Mckendimen Rd
- 1666 Route 206
- 13 Hill Rd
- 286 Chippewa Trail
- 56 Decotah Trail
- 19 Cayuga Trail
- 14 Wynn Rd
- 1623 Route 70
- 44 Autumn Park Dr
- 311 Stephens Rise
- 100 Haynes Run
- 1979 Route 206
- 224 Huntington Dr
- 4 Friends Ave
- 1 Braddocks Mill Rd
- 41 Cherry St
- 33 Fawnhollow Ct
- 149 Medford Mount Holly Rd
- 154 Old Marlton Pike
- 10 Eugenia Dr
- 200 Morley Blvd
- 1 Breakneck Rd Unit 6
- 320A Barton Run Blvd
- 16 Autumn Park Blvd
- 305 Berkshire Way
- 500 Barclay Blvd
- 1205 Delancey Way Unit 1205
- 28 Bridgewater Dr Unit 137A
