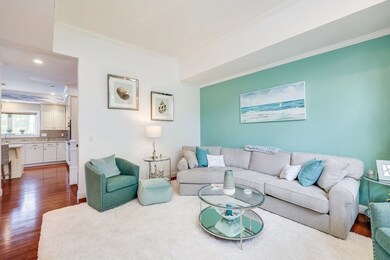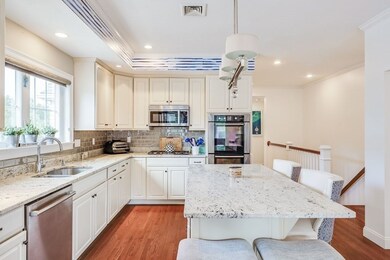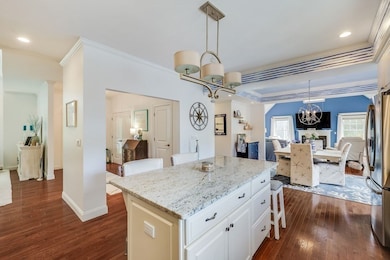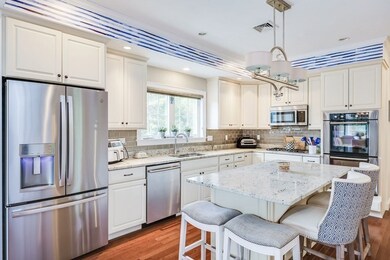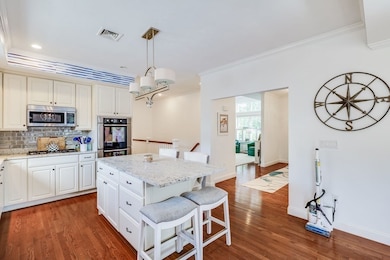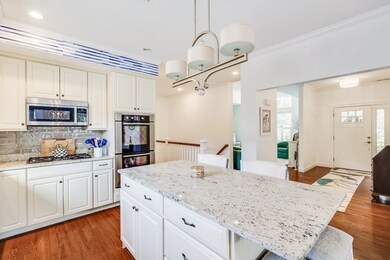4 Inverness Ln Unit 4 Plymouth, MA 02360
The Pinehills NeighborhoodEstimated payment $7,317/month
Highlights
- Golf Course Community
- In Ground Pool
- Custom Closet System
- Fitness Center
- Active Adult
- Landscaped Professionally
About This Home
1 Year HOA Offered with this Dartmouth style floor plan in the 55+ Seton Highlands neighborhood in The Pinehills. The private outdoor setting sets this home apart from many others. Home features tasteful upgrades w beautiful decor throughout & has a room for all of your needs. The main level includes 2 ensuites, 2 1/2 baths, a kitchen w stainless appliances & granite counters: a cathedral living area w a gas fireplace & a sunny three season room w plantation shutters. Access the large deck from either the 3-season room or the kitchen dining area. Don't miss the beautiful crown molding & the gleaming hardwood floors. Prepare to be wowed by the walk-out LL which presents a 2nd family room w fireplace and a Murphy bed for additional overnight guests: an exercise room; a "game room" area; full bath & a wet bar area featuring refrigerator, granite counters & center island. You'll see crown molding throughout the finished areas. HOA includes Pool, club house, exercise room.
Home Details
Home Type
- Single Family
Est. Annual Taxes
- $11,597
Year Built
- Built in 2014
Lot Details
- Landscaped Professionally
- Sprinkler System
HOA Fees
- $1,096 Monthly HOA Fees
Parking
- 2 Car Attached Garage
- Garage Door Opener
Home Design
- Condominium
- Entry on the 1st floor
- Frame Construction
- Shingle Roof
Interior Spaces
- 2-Story Property
- Wet Bar
- Crown Molding
- Wainscoting
- Tray Ceiling
- Cathedral Ceiling
- Ceiling Fan
- Recessed Lighting
- Window Screens
- French Doors
- Sliding Doors
- Family Room with Fireplace
- 2 Fireplaces
- Living Room with Fireplace
- Den
- Bonus Room
- Sun or Florida Room
- Home Gym
- Basement
- Exterior Basement Entry
Kitchen
- Oven
- Range
- Microwave
- Plumbed For Ice Maker
- Dishwasher
- Stainless Steel Appliances
- Kitchen Island
- Solid Surface Countertops
- Disposal
Flooring
- Wood
- Wall to Wall Carpet
- Ceramic Tile
Bedrooms and Bathrooms
- 2 Bedrooms
- Primary Bedroom on Main
- Custom Closet System
- Linen Closet
- Walk-In Closet
- Double Vanity
- Pedestal Sink
- Bathtub with Shower
- Separate Shower
- Linen Closet In Bathroom
Laundry
- Laundry on main level
- Dryer
- Washer
Eco-Friendly Details
- Energy-Efficient Thermostat
Outdoor Features
- In Ground Pool
- Deck
- Rain Gutters
Utilities
- Forced Air Heating and Cooling System
- 2 Cooling Zones
- 2 Heating Zones
- Heating System Uses Natural Gas
- 200+ Amp Service
- Private Water Source
- Private Sewer
Listing and Financial Details
- Assessor Parcel Number 4918412
Community Details
Overview
- Active Adult
- Association fees include insurance, maintenance structure, road maintenance, ground maintenance, snow removal, trash
- Seton Highlands Community
- Near Conservation Area
Amenities
- Clubhouse
Recreation
- Golf Course Community
- Tennis Courts
- Recreation Facilities
- Fitness Center
- Community Pool
- Jogging Path
- Trails
- Bike Trail
Map
Home Values in the Area
Average Home Value in this Area
Tax History
| Year | Tax Paid | Tax Assessment Tax Assessment Total Assessment is a certain percentage of the fair market value that is determined by local assessors to be the total taxable value of land and additions on the property. | Land | Improvement |
|---|---|---|---|---|
| 2025 | $11,597 | $913,900 | $0 | $913,900 |
| 2024 | $11,586 | $900,200 | $0 | $900,200 |
| 2023 | $11,245 | $820,200 | $0 | $820,200 |
| 2022 | $10,809 | $700,500 | $0 | $700,500 |
| 2021 | $10,740 | $664,600 | $0 | $664,600 |
| 2020 | $10,901 | $666,700 | $0 | $666,700 |
| 2019 | $10,863 | $656,800 | $0 | $656,800 |
| 2018 | $11,277 | $685,100 | $0 | $685,100 |
| 2017 | $10,913 | $658,200 | $0 | $658,200 |
| 2016 | $10,268 | $631,100 | $0 | $631,100 |
| 2015 | $6,401 | $411,900 | $0 | $411,900 |
Property History
| Date | Event | Price | List to Sale | Price per Sq Ft | Prior Sale |
|---|---|---|---|---|---|
| 06/03/2025 06/03/25 | For Sale | $999,000 | +8.7% | $287 / Sq Ft | |
| 01/20/2023 01/20/23 | Sold | $919,000 | 0.0% | $264 / Sq Ft | View Prior Sale |
| 11/19/2022 11/19/22 | Pending | -- | -- | -- | |
| 11/17/2022 11/17/22 | For Sale | $919,000 | +35.1% | $264 / Sq Ft | |
| 06/16/2017 06/16/17 | Sold | $680,000 | -2.8% | $197 / Sq Ft | View Prior Sale |
| 05/06/2017 05/06/17 | Pending | -- | -- | -- | |
| 04/11/2017 04/11/17 | Price Changed | $699,900 | -2.7% | $203 / Sq Ft | |
| 11/29/2016 11/29/16 | For Sale | $719,000 | +5.7% | $208 / Sq Ft | |
| 11/23/2016 11/23/16 | Off Market | $680,000 | -- | -- | |
| 10/03/2016 10/03/16 | Pending | -- | -- | -- | |
| 09/23/2016 09/23/16 | For Sale | $719,000 | -- | $208 / Sq Ft |
Purchase History
| Date | Type | Sale Price | Title Company |
|---|---|---|---|
| Condominium Deed | $919,000 | None Available | |
| Not Resolvable | $680,000 | -- | |
| Deed | $600,895 | -- |
Mortgage History
| Date | Status | Loan Amount | Loan Type |
|---|---|---|---|
| Previous Owner | $470,350 | New Conventional |
Source: MLS Property Information Network (MLS PIN)
MLS Number: 73384256
APN: PLYM-000078-B000150A-000004-IN000000
- 18 Inverness Unit 18
- 104 Seton Highlands Unit 104
- 105 Seton Highlands Unit 105
- 75 Kestrel Heights Unit 49
- 69 Kestrel Heights Unit 52
- 67 Kestrel Heights Unit 53
- 17 Penick Knoll
- 55 Kestrel Heights Unit 59
- 9 Aberdeen
- 46 Loons Call Unit 120
- 45 Loons Call Unit 121
- 17 Aberdeen Unit 17
- 43 Loons Call Unit 122
- 51 Kestrel Heights Unit 64
- 49 Kestrel Heights Unit 65
- 41 Loons Call Unit 123
- 39 Loons Call Unit 124
- 45 Kestrel Heights Unit 67
- 35 Loons Call Unit 126
- 7 Muirfield Unit 7
- 48 Tinkers Bluff Unit 48
- 9 Tideview Path Unit 9 Tide View Path Unit 10
- 4 Tideview Path Unit 11
- 217 Beaver Dam Rd Unit 8
- 31 Fox Hollow Unit 1
- 116 Jordan Rd
- 1 Avalon Way Unit FL1-ID5380A
- 1 Avalon Way Unit FL3-ID5514A
- 1 Avalon Way Unit FL0-ID2158A
- 1 Avalon Way Unit FL2-ID5379A
- 1 Avalon Way Unit FL2-ID4562A
- 1 Avalon Way Unit FL1-ID5400A
- 1 Avalon Way Unit FL1-ID5387A
- 1 Avalon Way Unit FL1-ID5375A
- 1 Avalon Way Unit FL2-ID5367A
- 1 Avalon Way Unit FL1-ID5359A
- 1 Avalon Way Unit FL2-ID5237A
- 1 Avalon Way Unit FL2-ID5238A
- 1 Avalon Way Unit FL2-ID3893A
- 1 Avalon Way Unit FL0-ID4447A

