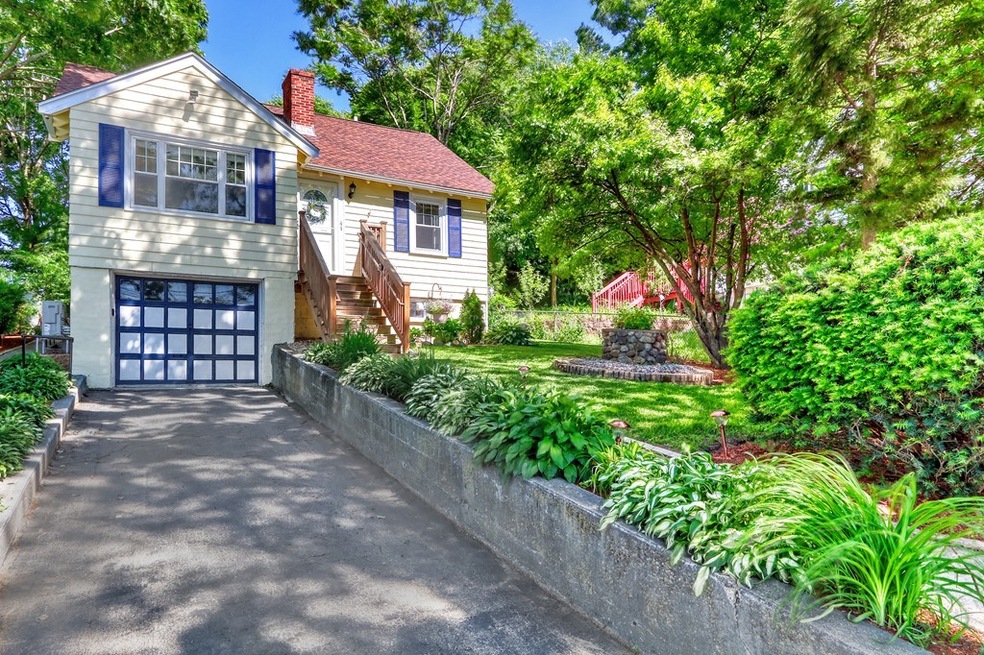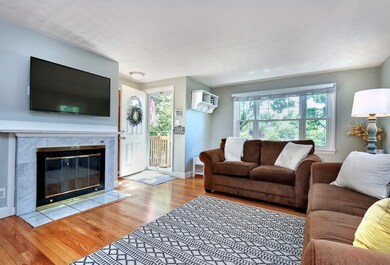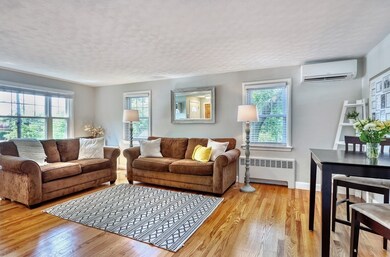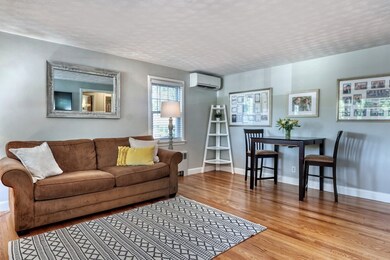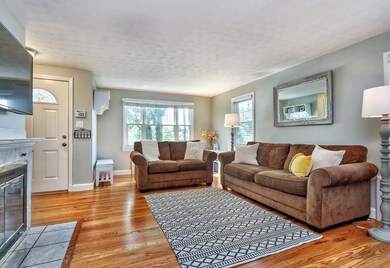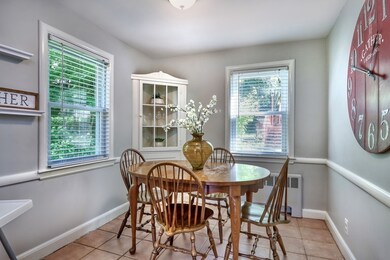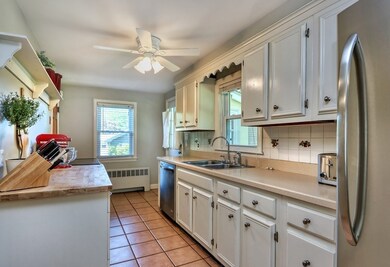
4 Irving St Stoneham, MA 02180
Haywardville NeighborhoodHighlights
- Engineered Wood Flooring
- Security Service
- Tankless Water Heater
- Patio
About This Home
As of June 2022Charming 3 bdrm Cape nestled in a great neighborhood next to the South School! Fresh paint in neutral tones & gleaming HW floors greet you as you enter the sun-lit LR! The kit is bright too & opens to the dining area overlooking the awesome back yard! The master bdrm has 3 closets & the 1st fl bdrm is a versatile space & bodes well as an in-home office too! 2 full bths & bonus room in LL, potential for a playroom or man cave! Curl up by the fireplace in the winter & in the warmer months step out into the large level yard offering space for gardens, yard games, cookouts, maybe a pool? This is a great commuting location into Boston too as the 133 bus is in walking distance & Rts. 93 and 28 are close by. Walk to the town center, Spot Pond & Lynn Fells Reservation, offering all sorts of outdoor recreation & fresh air! New Mitsubishi split AC/heat units & exterior painted in 2019. High efficiency boiler, 200 amps, updated windows. Just unpack & be in before the summer is over!
Last Agent to Sell the Property
Lorraine Gately
Compass Listed on: 06/16/2020

Home Details
Home Type
- Single Family
Est. Annual Taxes
- $7,185
Year Built
- Built in 1953
Parking
- 1 Car Garage
Kitchen
- Range
- Dishwasher
- Disposal
Flooring
- Engineered Wood
- Wall to Wall Carpet
- Tile
Outdoor Features
- Patio
- Rain Gutters
Utilities
- Ductless Heating Or Cooling System
- Radiator
- Heating System Uses Oil
- Tankless Water Heater
- Oil Water Heater
- Cable TV Available
Additional Features
- Basement
Community Details
- Security Service
Ownership History
Purchase Details
Home Financials for this Owner
Home Financials are based on the most recent Mortgage that was taken out on this home.Purchase Details
Home Financials for this Owner
Home Financials are based on the most recent Mortgage that was taken out on this home.Purchase Details
Home Financials for this Owner
Home Financials are based on the most recent Mortgage that was taken out on this home.Purchase Details
Home Financials for this Owner
Home Financials are based on the most recent Mortgage that was taken out on this home.Purchase Details
Home Financials for this Owner
Home Financials are based on the most recent Mortgage that was taken out on this home.Purchase Details
Home Financials for this Owner
Home Financials are based on the most recent Mortgage that was taken out on this home.Purchase Details
Home Financials for this Owner
Home Financials are based on the most recent Mortgage that was taken out on this home.Similar Homes in Stoneham, MA
Home Values in the Area
Average Home Value in this Area
Purchase History
| Date | Type | Sale Price | Title Company |
|---|---|---|---|
| Not Resolvable | $587,000 | None Available | |
| Not Resolvable | $407,000 | -- | |
| Not Resolvable | $287,500 | -- | |
| Deed | $343,500 | -- | |
| Deed | $377,000 | -- | |
| Deed | $330,000 | -- | |
| Deed | $140,000 | -- |
Mortgage History
| Date | Status | Loan Amount | Loan Type |
|---|---|---|---|
| Open | $449,600 | New Conventional | |
| Previous Owner | $386,650 | Adjustable Rate Mortgage/ARM | |
| Previous Owner | $273,125 | New Conventional | |
| Previous Owner | $274,800 | Purchase Money Mortgage | |
| Previous Owner | $301,600 | Purchase Money Mortgage | |
| Previous Owner | $264,000 | Purchase Money Mortgage | |
| Previous Owner | $175,000 | No Value Available | |
| Previous Owner | $134,000 | No Value Available | |
| Previous Owner | $133,000 | Purchase Money Mortgage |
Property History
| Date | Event | Price | Change | Sq Ft Price |
|---|---|---|---|---|
| 06/22/2022 06/22/22 | Sold | $795,000 | +13.6% | $476 / Sq Ft |
| 05/09/2022 05/09/22 | Pending | -- | -- | -- |
| 05/04/2022 05/04/22 | For Sale | $699,900 | +19.2% | $419 / Sq Ft |
| 07/29/2020 07/29/20 | Sold | $587,000 | +17.4% | $351 / Sq Ft |
| 06/22/2020 06/22/20 | Pending | -- | -- | -- |
| 06/16/2020 06/16/20 | For Sale | $499,900 | +73.9% | $299 / Sq Ft |
| 12/07/2012 12/07/12 | Sold | $287,500 | -4.1% | $202 / Sq Ft |
| 11/06/2012 11/06/12 | Pending | -- | -- | -- |
| 09/27/2012 09/27/12 | For Sale | $299,900 | 0.0% | $211 / Sq Ft |
| 09/23/2012 09/23/12 | Pending | -- | -- | -- |
| 09/19/2012 09/19/12 | For Sale | $299,900 | -- | $211 / Sq Ft |
Tax History Compared to Growth
Tax History
| Year | Tax Paid | Tax Assessment Tax Assessment Total Assessment is a certain percentage of the fair market value that is determined by local assessors to be the total taxable value of land and additions on the property. | Land | Improvement |
|---|---|---|---|---|
| 2025 | $7,185 | $702,300 | $358,100 | $344,200 |
| 2024 | $6,854 | $647,200 | $329,800 | $317,400 |
| 2023 | $6,319 | $569,300 | $301,600 | $267,700 |
| 2022 | $5,478 | $526,200 | $273,300 | $252,900 |
| 2021 | $5,455 | $504,200 | $254,400 | $249,800 |
| 2020 | $4,540 | $420,800 | $217,800 | $203,000 |
| 2019 | $4,663 | $415,600 | $206,000 | $209,600 |
| 2018 | $4,695 | $400,900 | $204,800 | $196,100 |
| 2017 | $4,094 | $330,400 | $190,600 | $139,800 |
| 2016 | $4,093 | $322,300 | $190,600 | $131,700 |
| 2015 | $3,792 | $292,600 | $172,500 | $120,100 |
| 2014 | $3,559 | $263,800 | $145,200 | $118,600 |
Agents Affiliated with this Home
-

Seller's Agent in 2022
Ryan Wilson
Keller Williams Realty
(781) 424-6286
3 in this area
672 Total Sales
-

Buyer's Agent in 2022
Matthew Quinlan
Classified Realty Group
(978) 827-8268
1 in this area
147 Total Sales
-
L
Seller's Agent in 2020
Lorraine Gately
Compass
-

Buyer's Agent in 2020
Bija Satterlee
Leading Edge Real Estate
(781) 354-4835
17 Total Sales
-

Seller's Agent in 2012
Peter Rooney
Compass
(508) 958-8195
64 Total Sales
-

Buyer's Agent in 2012
Karen Regan
Lyv Realty
(781) 475-0500
38 Total Sales
Map
Source: MLS Property Information Network (MLS PIN)
MLS Number: 72674866
APN: STON-000013-000000-000283
- 34 Warren St Unit 3
- 426 Main St Unit 206
- 5 Graystone Rd
- 26 Emery Ct
- 27 Murdoch Rd
- 25 Maple St Unit C
- 236 Hancock St
- 121 Franklin St
- 224 Park St Unit C10
- 224 Park St Unit C9
- 37 Chestnut St
- 32 Dapper Darby Dr
- 133 Franklin St Unit 503
- 8 Gigante Dr
- 12 Gould St
- 144 Marble St Unit 208
- 137 Franklin St Unit 206
- 7-9 Oriental Ct
- 0 Rockville Park
- 146 Marble St Unit 213
